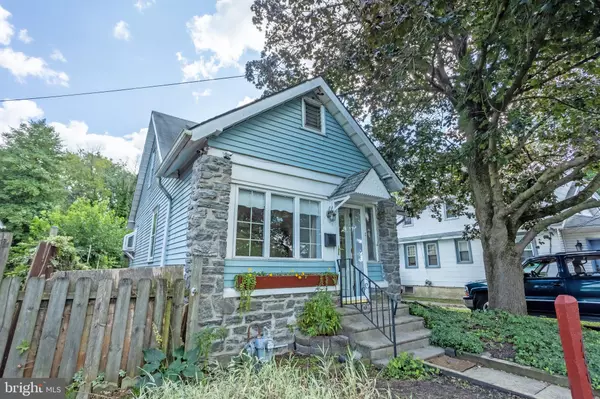$273,500
$299,500
8.7%For more information regarding the value of a property, please contact us for a free consultation.
3 Beds
2 Baths
1,058 SqFt
SOLD DATE : 01/27/2022
Key Details
Sold Price $273,500
Property Type Single Family Home
Sub Type Detached
Listing Status Sold
Purchase Type For Sale
Square Footage 1,058 sqft
Price per Sqft $258
Subdivision Rockledge
MLS Listing ID PAMC2011142
Sold Date 01/27/22
Style Bungalow
Bedrooms 3
Full Baths 1
Half Baths 1
HOA Y/N N
Abv Grd Liv Area 1,058
Originating Board BRIGHT
Year Built 1930
Annual Tax Amount $5,009
Tax Year 2021
Lot Size 9,200 Sqft
Acres 0.21
Lot Dimensions 40.00 x 0.00
Property Description
The sellers of this lovely single home in Rockledge have loved and maintained it for 20 years. Now you have the opportunity to make this 3 bedroom, 1.5 bath, freshly painted home with Central Air your own. The location couldn't be any better! Located in highly rated Abington School District. you will be within walking distance to shopping, restaurants, the community center, the Pennypack Trail, Lorimer Park and the Fox Chase Line for a 20 minute commute into center city. There are 3 hospitals in the area, and you can enjoy miniature golf and the driving range at nearby Burholme Park or explore Pennypack Park. The sellers have updated this home throughout the years. The main floor features a ceramic tile foyer, a good sized, bright living room with tray ceiling, newer ceiling fan and laminate flooring, the dining room with chair rail and corner built-in cabinet, a newer gourmet kitchen featuring lighted ceiling fan, recessed lighting, a window box to start your Spring plants etc., porcelain floor, that is heated, breakfast nook, granite counter top w/ deep S/S "D" shaped sink w/garbage disposal and ceramic tile back splash, hardwood cabinets, wainscoting and S/S appliances and the pantry with plenty of storage cabinets and exit to the patio. Also on the main floor you'll find a nice sized bedroom with deep closet, lighted ceiling fan and hardwood floor as well as a full ceramic tile bath. The second floor features 2 good sized bedrooms with lighted ceiling fans, ample closet space and hardwood floors. The partially finished walk out basement features a drop ceiling with recessed lighting, newer windows, ceramic tile floor, a large storage room, S/S refrigerator and half bath with newer toilet and enclosed sink as well as the utility/laundry section with washer and dryer, utility sink, extra large storage closet and exit to rear patio and huge fenced yard. Whole house alarm system, 4 year old 40 gal water heater, hot water heat, central air and 100 AMP service. This home has been well maintained and is waiting for it's new owner.
Location
State PA
County Montgomery
Area Rockledge Boro (10618)
Zoning SUR
Rooms
Other Rooms Living Room, Dining Room, Primary Bedroom, Bedroom 2, Kitchen, Basement, Bedroom 1, Mud Room, Bathroom 1
Basement Combination, Walkout Level
Main Level Bedrooms 1
Interior
Interior Features Ceiling Fan(s), Butlers Pantry, Chair Railings, Wainscotting, Wood Floors, Window Treatments, Upgraded Countertops, Tub Shower, Stain/Lead Glass, Recessed Lighting, Pantry, Kitchen - Gourmet, Formal/Separate Dining Room, Entry Level Bedroom, Built-Ins
Hot Water Natural Gas
Heating Baseboard - Hot Water
Cooling Central A/C
Flooring Hardwood, Ceramic Tile, Laminated
Furnishings No
Fireplace N
Heat Source Natural Gas
Laundry Basement, Has Laundry
Exterior
Exterior Feature Patio(s), Porch(es)
Garage Additional Storage Area, Garage Door Opener, Garage - Front Entry, Oversized
Garage Spaces 6.0
Fence Chain Link, Picket, Wood
Waterfront N
Water Access N
Accessibility None
Porch Patio(s), Porch(es)
Parking Type Detached Garage, Driveway, On Street
Total Parking Spaces 6
Garage Y
Building
Lot Description Partly Wooded, SideYard(s), Stream/Creek, Secluded, Backs to Trees
Story 2
Foundation Stone
Sewer Public Sewer
Water Public
Architectural Style Bungalow
Level or Stories 2
Additional Building Above Grade, Below Grade
New Construction N
Schools
Elementary Schools Mckinley
Middle Schools Abington Junior High School
High Schools Abington Senior
School District Abington
Others
Pets Allowed Y
Senior Community No
Tax ID 18-00-00745-002
Ownership Fee Simple
SqFt Source Assessor
Security Features Security System
Horse Property N
Special Listing Condition Standard
Pets Description Cats OK, Dogs OK
Read Less Info
Want to know what your home might be worth? Contact us for a FREE valuation!

Our team is ready to help you sell your home for the highest possible price ASAP

Bought with Jesse Frank • KW Philly

"My job is to find and attract mastery-based agents to the office, protect the culture, and make sure everyone is happy! "







