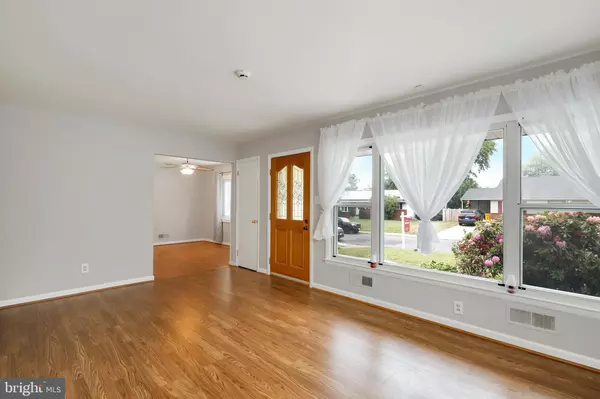$336,000
$329,900
1.8%For more information regarding the value of a property, please contact us for a free consultation.
3 Beds
2 Baths
1,800 SqFt
SOLD DATE : 07/08/2021
Key Details
Sold Price $336,000
Property Type Single Family Home
Sub Type Detached
Listing Status Sold
Purchase Type For Sale
Square Footage 1,800 sqft
Price per Sqft $186
Subdivision Glen Burnie Park
MLS Listing ID MDAA464324
Sold Date 07/08/21
Style Split Level
Bedrooms 3
Full Baths 1
Half Baths 1
HOA Y/N N
Abv Grd Liv Area 1,800
Originating Board BRIGHT
Year Built 1956
Annual Tax Amount $2,960
Tax Year 2021
Lot Size 6,779 Sqft
Acres 0.16
Property Description
***BACK ON THE MARKET*** ***FINANCING FELL THROUGH*** ***WAS PENDING IN 4 DAYS WHEN LISTED*** ***FHA APPRAISAL DONE WITH A VALUE OF $335K***
Come see this 3 bedroom, 1.25 bath single family home in Glen Burnie, MD! Let's start with the newly refreshed covered front porch, perfect for your morning coffee. Large living room with tons of natural light and a picture perfect window overlooking a quiet front yard with driveway. All indoor rooms have been painted in a lovely neutral color. The kitchen boasts Corian countertops, pull out cabinets (including floor to ceiling pantry), two corner turntables, sponge drawers and a kitchen sink with a window directly above. Formal dining room, with bay window, and space large enough for those oversized gatherings. The main level floors have hardwood floors underneath the laminate flooring. Upstairs you will find 3 nicely sized, newly carpeted bedrooms (with hardwood floors underneath), each with a closet and a full tiled bath with new vanity, new waterproof flooring and spacious linen closet. Sleep easy at night because the windows are soundproof storm windows!! Downstairs you will find two large freshly painted spaces, which could be used as an office/exercise room and entertainment room. Laundry is also in the basement. A six foot privacy fence fully encloses a large backyard and includes a covered partially screened carport/porch with a new concrete patio. AC system has been completely replaced (2021). New roof was installed (including all new plywood) with transferable warranty (2020). Sewer and water line from street to house (with transferable warranty) were also replaced (2020). * * * NO HOA!!! * * * All located in a fabulous neighborhood! Close to everything!! Easy access to I-97 and BWI Airport. Make an offer before it's sold!
Location
State MD
County Anne Arundel
Zoning R5
Rooms
Basement Full
Interior
Hot Water Natural Gas
Heating Forced Air
Cooling Central A/C
Heat Source Natural Gas
Laundry Basement
Exterior
Garage Spaces 1.0
Waterfront N
Water Access N
Accessibility None
Parking Type Driveway, Other
Total Parking Spaces 1
Garage N
Building
Story 3
Sewer Public Sewer
Water Public
Architectural Style Split Level
Level or Stories 3
Additional Building Above Grade, Below Grade
New Construction N
Schools
School District Anne Arundel County Public Schools
Others
Senior Community No
Tax ID 020432302172300
Ownership Ground Rent
SqFt Source Assessor
Acceptable Financing Conventional, FHA, VA, Cash
Horse Property N
Listing Terms Conventional, FHA, VA, Cash
Financing Conventional,FHA,VA,Cash
Special Listing Condition Standard
Read Less Info
Want to know what your home might be worth? Contact us for a FREE valuation!

Our team is ready to help you sell your home for the highest possible price ASAP

Bought with Sandra Y Guzman • Smart Realty, LLC

"My job is to find and attract mastery-based agents to the office, protect the culture, and make sure everyone is happy! "







