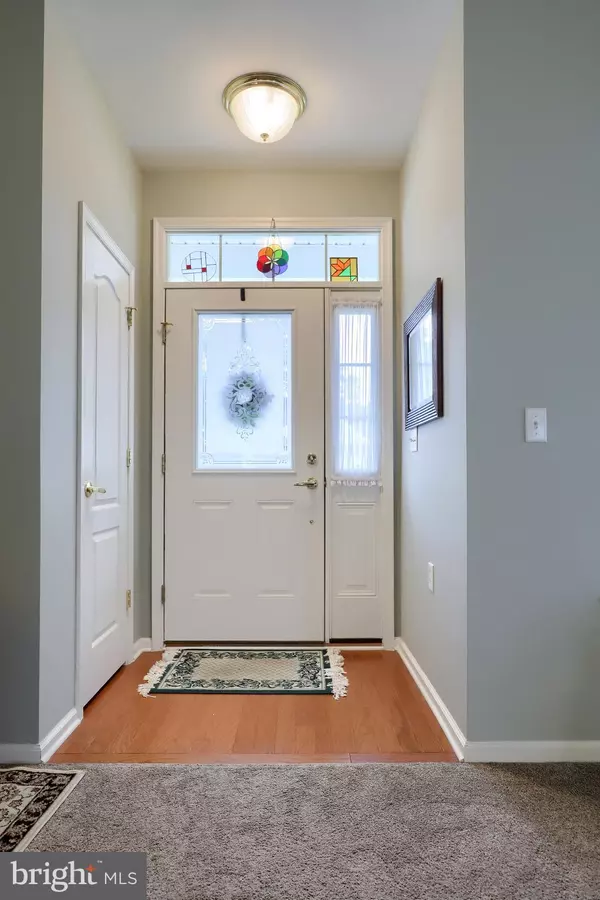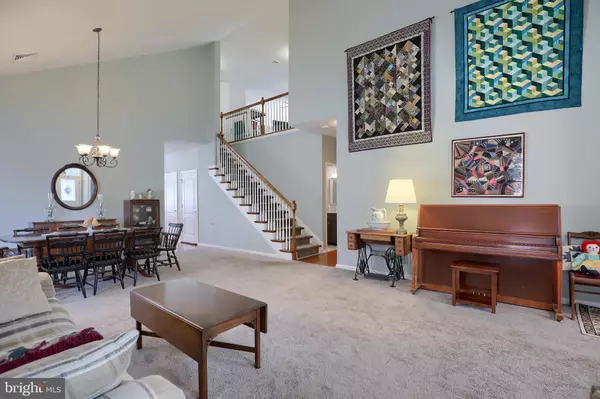$410,250
$410,000
0.1%For more information regarding the value of a property, please contact us for a free consultation.
3 Beds
3 Baths
2,418 SqFt
SOLD DATE : 10/15/2021
Key Details
Sold Price $410,250
Property Type Single Family Home
Sub Type Detached
Listing Status Sold
Purchase Type For Sale
Square Footage 2,418 sqft
Price per Sqft $169
Subdivision Village Grande At Millers Run
MLS Listing ID PALA2004308
Sold Date 10/15/21
Style Traditional
Bedrooms 3
Full Baths 3
HOA Fees $205/mo
HOA Y/N Y
Abv Grd Liv Area 2,418
Originating Board BRIGHT
Year Built 2010
Annual Tax Amount $6,385
Tax Year 2021
Lot Size 6,534 Sqft
Acres 0.15
Lot Dimensions 0.00 x 0.00
Property Description
This lovely East Hempfield two-story, located in the the popular community 'Village Grande at Millers Run', offers 3 bedrooms, 3 full baths, 2-car garage, a full daylight basement, and a bright open floor plan. Enjoy the spacious first-floor master bedroom offering a tray ceiling, his & hers walk-in closets and a tiled bath, with a soaking tub. Additional features include, a maple kitchen with granite tops and a tiled backsplash, gleaming engineered flooring, a natural gas fireplace, second floor loft area, vaulted living and dining room ceiling, multiple bay windows, ceiling fans, first floor laundry room and a recent bathroom renovation. The community offers a pool, walking trails, clubhouse and tennis courts. This property is conveniently located and just minutes from healthcare, shopping, parks, schools and major travel routes.
Location
State PA
County Lancaster
Area East Hempfield Twp (10529)
Zoning RESIDENTIAL1
Rooms
Other Rooms Living Room, Dining Room, Primary Bedroom, Bedroom 2, Bedroom 3, Kitchen, Family Room, Bedroom 1, Laundry, Loft, Other, Bedroom 6, Bathroom 1, Bathroom 2, Bathroom 3, Primary Bathroom
Basement Full, Daylight, Full, Sump Pump, Windows
Main Level Bedrooms 2
Interior
Interior Features Breakfast Area, Dining Area, Other, Carpet, Ceiling Fan(s), Combination Dining/Living, Entry Level Bedroom, Family Room Off Kitchen, Floor Plan - Open, Formal/Separate Dining Room, Kitchen - Eat-In, Primary Bath(s), Recessed Lighting, Soaking Tub, Stall Shower, Tub Shower, Upgraded Countertops, Walk-in Closet(s), Wood Floors
Hot Water Natural Gas
Heating Forced Air
Cooling Central A/C
Fireplaces Number 1
Equipment Dishwasher, Built-In Microwave, Disposal, Oven/Range - Gas
Fireplace N
Window Features Insulated
Appliance Dishwasher, Built-In Microwave, Disposal, Oven/Range - Gas
Heat Source Natural Gas
Laundry Main Floor
Exterior
Garage Garage - Front Entry, Garage Door Opener
Garage Spaces 2.0
Utilities Available Cable TV, Electric Available, Natural Gas Available, Phone Connected
Amenities Available Exercise Room, Other, Party Room, Tot Lots/Playground, Swimming Pool, Tennis Courts, Common Grounds, Club House, Jog/Walk Path
Waterfront N
Water Access N
Roof Type Shingle,Composite
Accessibility Doors - Lever Handle(s), Level Entry - Main
Parking Type Attached Garage, Driveway, Off Street, On Street
Attached Garage 2
Total Parking Spaces 2
Garage Y
Building
Story 2
Foundation Passive Radon Mitigation
Sewer Public Sewer
Water Public
Architectural Style Traditional
Level or Stories 2
Additional Building Above Grade, Below Grade
New Construction N
Schools
School District Hempfield
Others
HOA Fee Include Lawn Maintenance,Snow Removal,Common Area Maintenance,Management,Recreation Facility,Pool(s)
Senior Community Yes
Age Restriction 55
Tax ID 290-02932-0-0000
Ownership Fee Simple
SqFt Source Assessor
Acceptable Financing Cash, Conventional, VA
Listing Terms Cash, Conventional, VA
Financing Cash,Conventional,VA
Special Listing Condition Standard
Read Less Info
Want to know what your home might be worth? Contact us for a FREE valuation!

Our team is ready to help you sell your home for the highest possible price ASAP

Bought with Jane C Cyr • Keller Williams Real Estate - West Chester

"My job is to find and attract mastery-based agents to the office, protect the culture, and make sure everyone is happy! "







