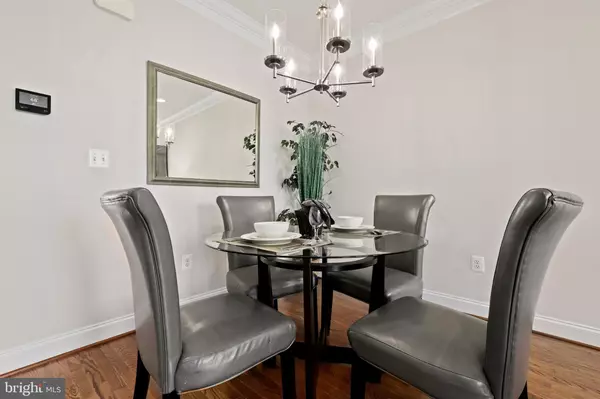$855,000
$859,000
0.5%For more information regarding the value of a property, please contact us for a free consultation.
3 Beds
3 Baths
2,370 SqFt
SOLD DATE : 11/10/2021
Key Details
Sold Price $855,000
Property Type Condo
Sub Type Condo/Co-op
Listing Status Sold
Purchase Type For Sale
Square Footage 2,370 sqft
Price per Sqft $360
Subdivision Reserve At Tysons Corner
MLS Listing ID VAFX2018308
Sold Date 11/10/21
Style Colonial
Bedrooms 3
Full Baths 2
Half Baths 1
Condo Fees $146/mo
HOA Y/N N
Abv Grd Liv Area 1,920
Originating Board BRIGHT
Year Built 2009
Annual Tax Amount $8,960
Tax Year 2021
Lot Size 1,181 Sqft
Acres 0.03
Property Description
Gorgeous 3 Bedroom, 2 Full Bath, 1 Half Bath with a 2 car garage townhouse in desirable Reserve at Tysons Corner. Open floor plan with hardwood flooring throughout main living floor, entry floor, and stairwells. 9 FT ceilings and lots of natural light. Recessed lighting. Gourmet kitchen with stainless steel appliances, Upgraded 42 maple cabinets, black galaxy granite countertops, island bar seating, large breakfast room. Deck. Gas Heat. Upper-level luxury en-suite with double oversized walk-in closets and full bath. Walkout Basement. Absolutely move-in ready. Garage with ample storage area. Visitors can park right in front of the TH. Brick exterior, low maintenance. Access to the community fitness center, outdoor pool, Dog Park, and County-run soccer field. Minutes away from I-495/I-95 as well as shopping and restaurants. Free shuttle van service to the Dunn Loring Metro.
Location
State VA
County Fairfax
Zoning 330
Rooms
Basement Rear Entrance, Outside Entrance, Fully Finished, Walkout Level
Interior
Interior Features Combination Kitchen/Dining, Combination Dining/Living, Ceiling Fan(s), Floor Plan - Open, Recessed Lighting, Crown Moldings, Upgraded Countertops, Intercom, Pantry, Tub Shower, Soaking Tub, Stall Shower
Hot Water Natural Gas
Heating Forced Air
Cooling Central A/C
Flooring Wood
Equipment Dishwasher, Oven - Double, Disposal, Oven/Range - Gas, Oven/Range - Electric, Water Heater, Icemaker, Microwave, Refrigerator, Oven - Self Cleaning, Exhaust Fan
Fireplace N
Window Features Double Pane,Screens
Appliance Dishwasher, Oven - Double, Disposal, Oven/Range - Gas, Oven/Range - Electric, Water Heater, Icemaker, Microwave, Refrigerator, Oven - Self Cleaning, Exhaust Fan
Heat Source Natural Gas
Laundry Upper Floor, Hookup
Exterior
Exterior Feature Deck(s)
Garage Garage - Rear Entry
Garage Spaces 2.0
Parking On Site 2
Utilities Available Under Ground
Waterfront N
Water Access N
Roof Type Shingle
Accessibility None
Porch Deck(s)
Parking Type Attached Garage, On Street
Attached Garage 2
Total Parking Spaces 2
Garage Y
Building
Story 3
Foundation Slab
Sewer Public Sewer
Water Public
Architectural Style Colonial
Level or Stories 3
Additional Building Above Grade, Below Grade
Structure Type 9'+ Ceilings,Dry Wall,High
New Construction N
Schools
Elementary Schools Call School Board
Middle Schools Call School Board
High Schools Call School Board
School District Fairfax County Public Schools
Others
Pets Allowed Y
Senior Community No
Tax ID 0392 56 0058
Ownership Fee Simple
SqFt Source Assessor
Special Listing Condition Standard
Pets Description Case by Case Basis
Read Less Info
Want to know what your home might be worth? Contact us for a FREE valuation!

Our team is ready to help you sell your home for the highest possible price ASAP

Bought with Ashley Alperin • KW Metro Center

"My job is to find and attract mastery-based agents to the office, protect the culture, and make sure everyone is happy! "







