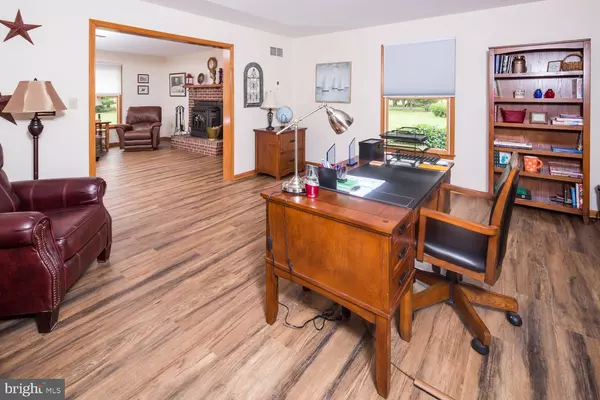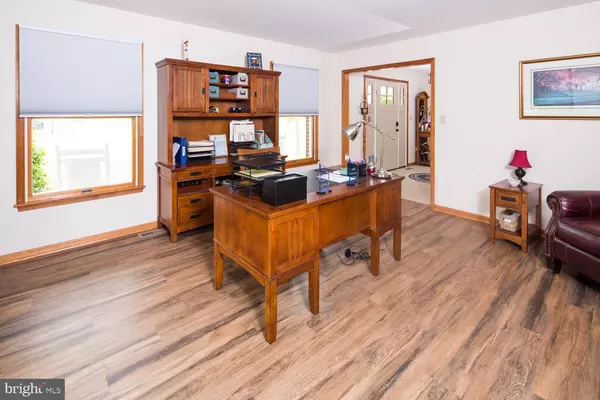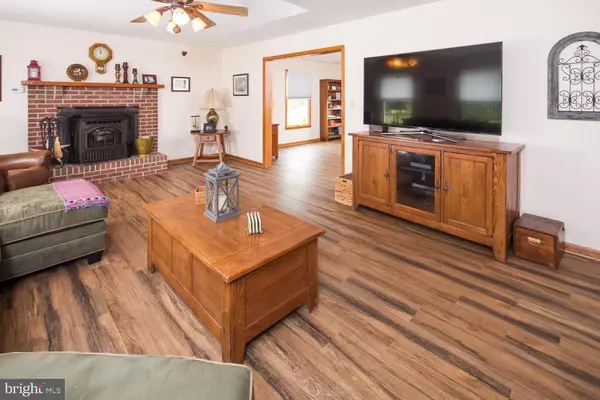$605,000
$575,900
5.1%For more information regarding the value of a property, please contact us for a free consultation.
4 Beds
3 Baths
2,750 SqFt
SOLD DATE : 07/19/2021
Key Details
Sold Price $605,000
Property Type Single Family Home
Sub Type Detached
Listing Status Sold
Purchase Type For Sale
Square Footage 2,750 sqft
Price per Sqft $220
Subdivision Drawyers Creek
MLS Listing ID DENC527788
Sold Date 07/19/21
Style Colonial
Bedrooms 4
Full Baths 2
Half Baths 1
HOA Fees $6/ann
HOA Y/N Y
Abv Grd Liv Area 2,750
Originating Board BRIGHT
Year Built 1994
Annual Tax Amount $4,008
Tax Year 2020
Lot Size 2.380 Acres
Acres 2.38
Lot Dimensions 96.30 x 413.50
Property Description
Welcome to this Stunning 2 Story Colonial in the desired neighborhood of Drawyers Creek. This home has been meticulously maintained by its current owner and is ready for its new owner. This beautiful home sits on 2+ acres and is located on a cul-de-sac. Enjoy a quiet evening on the front porch or be ready to entertain on the large trex deck in the back yard. Inside the seller has spared no expense in updating this home for the new owner . Upon entry to the home on the right you will find a generously sized living room and to the right a dining room to enjoy those family dinners. Through the dining room you will find the main floor laundry and an updated kitchen which includes new granite countertops, large center island, new kitchen cabinets, and new stainless steel appliances. The new owner will love the open floor plan into the family room and can enjoy a nice fire on those chilly nights. In addition the living room, dining room and family room have new laminate vinyl flooring. Wait! There's more home to see! Upstairs you will find a large newly carpeted master bedroom with an additional room that can be used for storage or a small office. Both bathrooms on the 2nd floor have been updated with new tile, new shower doors, new vanities, mirrors and plumbing. In addition to the master bedroom you will find 3 additional large bedrooms. The home has a large basement that can be finished for extra living space or can be used for storage. Lastly, let's not forget about the huge pole barn in the backyard. The pole barn has electric and water and is ready to be used as a workshop or even a car enthusiast! This home won't last long! Put this on your tour today!
Location
State DE
County New Castle
Area South Of The Canal (30907)
Zoning NC2A
Rooms
Other Rooms Living Room, Dining Room, Primary Bedroom, Bedroom 2, Bedroom 3, Bedroom 4, Kitchen, Family Room, Laundry, Primary Bathroom
Basement Partial, Unfinished
Interior
Interior Features Attic/House Fan, Carpet, Ceiling Fan(s), Floor Plan - Open, Kitchen - Island, Recessed Lighting
Hot Water Propane
Heating Heat Pump - Electric BackUp
Cooling Central A/C
Flooring Carpet, Laminated
Fireplaces Number 1
Equipment Dishwasher, Dryer, Exhaust Fan, Microwave, Refrigerator, Washer, Water Heater
Window Features ENERGY STAR Qualified
Appliance Dishwasher, Dryer, Exhaust Fan, Microwave, Refrigerator, Washer, Water Heater
Heat Source Other
Exterior
Exterior Feature Deck(s), Porch(es)
Parking Features Garage - Side Entry, Garage Door Opener, Inside Access
Garage Spaces 2.0
Utilities Available Cable TV
Water Access N
Roof Type Shingle
Accessibility None
Porch Deck(s), Porch(es)
Attached Garage 2
Total Parking Spaces 2
Garage Y
Building
Lot Description Cul-de-sac
Story 2
Sewer On Site Septic
Water Public
Architectural Style Colonial
Level or Stories 2
Additional Building Above Grade, Below Grade
Structure Type Dry Wall
New Construction N
Schools
High Schools Appoquinimink
School District Appoquinimink
Others
HOA Fee Include Common Area Maintenance,Snow Removal
Senior Community No
Tax ID 13-018.00-179
Ownership Fee Simple
SqFt Source Assessor
Security Features Carbon Monoxide Detector(s),Smoke Detector
Acceptable Financing Cash, Conventional
Listing Terms Cash, Conventional
Financing Cash,Conventional
Special Listing Condition Standard
Read Less Info
Want to know what your home might be worth? Contact us for a FREE valuation!

Our team is ready to help you sell your home for the highest possible price ASAP

Bought with Gail Wersten • RE/MAX Associates - Newark

"My job is to find and attract mastery-based agents to the office, protect the culture, and make sure everyone is happy! "







