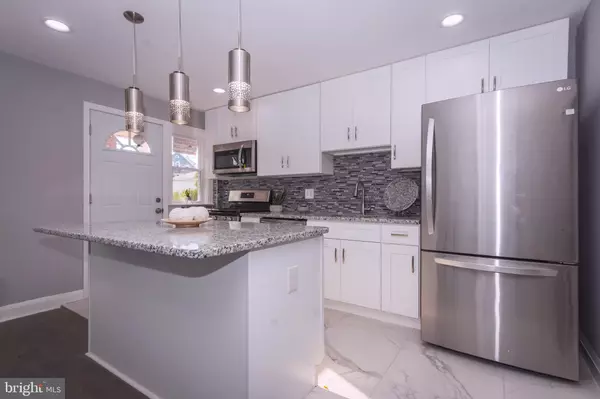$202,000
$197,500
2.3%For more information regarding the value of a property, please contact us for a free consultation.
4 Beds
2 Baths
1,536 SqFt
SOLD DATE : 12/16/2021
Key Details
Sold Price $202,000
Property Type Townhouse
Sub Type Interior Row/Townhouse
Listing Status Sold
Purchase Type For Sale
Square Footage 1,536 sqft
Price per Sqft $131
Subdivision Belair-Edison
MLS Listing ID MDBA2014518
Sold Date 12/16/21
Style Colonial
Bedrooms 4
Full Baths 2
HOA Y/N N
Abv Grd Liv Area 1,024
Originating Board BRIGHT
Year Built 1953
Annual Tax Amount $2,542
Tax Year 2021
Lot Size 1,600 Sqft
Acres 0.04
Property Description
Seller is offering CLOSING ASSISTANCE! Upscale renovation in the desirable Belair-Edison community! Located just a few short blocks from Herring Run Park, this 3 bedroom townhome defines affordable luxury. Enter the front door & you're greeted by an open floor plan with refinished hardwood floors, recessed lighting, impressing modern elegance. The kitchen has a center island with seating & pendant lighting, granite counters, & custom tile backsplash. New stainless steel appliances finish the space. Upstairs you find 3 bedrooms with hardwood floors, & bathroom finished in ceramic tile with contrasting accent tile surrounding the bath tub. & shower. The fully finished basement has a full tiled bath & additional finished room, perfect as a 4th bedroom or den. Exit from the basement or kitchen to the fenced rear yard, an excellent place to enjoy good weather & gather! Herring Run Park is just 2 blocks away with miles of trails, green space, playgrounds, & community events.
Location
State MD
County Baltimore City
Zoning RESIDENTIAL
Rooms
Other Rooms Living Room, Dining Room, Bedroom 2, Bedroom 3, Bedroom 4, Kitchen, Bedroom 1, Bathroom 1, Bathroom 2
Basement Full, Fully Finished, Outside Entrance, Sump Pump, Walkout Stairs, Windows, Connecting Stairway
Interior
Interior Features Chair Railings, Combination Kitchen/Dining, Floor Plan - Open, Kitchen - Gourmet, Kitchen - Island, Recessed Lighting, Tub Shower, Upgraded Countertops, Wood Floors
Hot Water Natural Gas
Heating Forced Air
Cooling Central A/C
Flooring Hardwood, Ceramic Tile
Equipment Built-In Microwave, Dishwasher, Refrigerator, Stainless Steel Appliances, Stove
Window Features Double Pane
Appliance Built-In Microwave, Dishwasher, Refrigerator, Stainless Steel Appliances, Stove
Heat Source Natural Gas
Laundry Basement, Hookup
Exterior
Exterior Feature Porch(es)
Fence Chain Link, Rear
Waterfront N
Water Access N
View City, Street
Accessibility None
Porch Porch(es)
Parking Type On Street
Garage N
Building
Lot Description Interior, Rear Yard, Front Yard
Story 3
Foundation Block
Sewer Public Sewer
Water Public
Architectural Style Colonial
Level or Stories 3
Additional Building Above Grade, Below Grade
New Construction N
Schools
School District Baltimore City Public Schools
Others
Senior Community No
Tax ID 0308014149 073
Ownership Fee Simple
SqFt Source Estimated
Security Features Smoke Detector,Carbon Monoxide Detector(s)
Acceptable Financing Conventional, FHA, VA, Cash
Listing Terms Conventional, FHA, VA, Cash
Financing Conventional,FHA,VA,Cash
Special Listing Condition Standard
Read Less Info
Want to know what your home might be worth? Contact us for a FREE valuation!

Our team is ready to help you sell your home for the highest possible price ASAP

Bought with Karen A. Chapman • Long & Foster Real Estate, Inc.

"My job is to find and attract mastery-based agents to the office, protect the culture, and make sure everyone is happy! "







