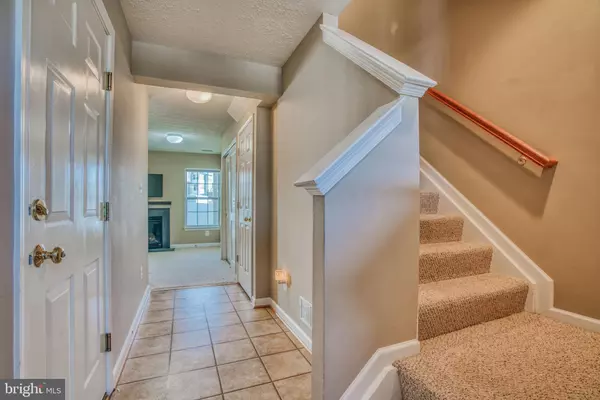$247,500
$249,900
1.0%For more information regarding the value of a property, please contact us for a free consultation.
3 Beds
4 Baths
1,620 SqFt
SOLD DATE : 04/21/2020
Key Details
Sold Price $247,500
Property Type Townhouse
Sub Type Interior Row/Townhouse
Listing Status Sold
Purchase Type For Sale
Square Footage 1,620 sqft
Price per Sqft $152
Subdivision Holly Woods
MLS Listing ID MDHR243904
Sold Date 04/21/20
Style Other
Bedrooms 3
Full Baths 2
Half Baths 2
HOA Fees $80/mo
HOA Y/N Y
Abv Grd Liv Area 1,320
Originating Board BRIGHT
Year Built 2008
Annual Tax Amount $2,402
Tax Year 2020
Lot Size 2,000 Sqft
Acres 0.05
Property Description
LOOK NO FURTHER! THIS BEAUTIFUL BRICK FRONT TOWNHOUSE LOCATED IN HOLLYWOODS WILL NOT DISAPPOINT! AS YOU ENTER THROUGH THE FRONT DOOR OR THE 1-CAR GARAGE, YOU'LL FIND A WELCOMING FOYER AREA THAT LEADS INTO A FULLY FINISHED REC-ROOM/SITTING AREA WITH A COZY GAS FIREPLACE AND A WALK OUT TO YOUR BACKYARD!UPSTAIRS YOU'LL LOVE THE OPEN CONCEPT AND THE GOURMET KITCHEN WITH NEW APPLIANCES (2019), GRANITE COUNTER TOPS, AND A SPACIOUS EATING AREA! ENJOY THE BRAND NEW DECK (2020) OVERLOOKING THE NEWLY FENCED IN YARD AND COMMON GROUNDS! (WHITE VINYL FENCE 2020). YOU'LL LOVE THE SPACIOUS FAMILY ROOM WITH LOTS OF NATURAL LIGHT POURING IN! ARE YOU "WOW'D YET?! HOW ABOUT THE BRAND NEW WINDOWS ON MIDDLE LEVEL THAT WERE INSTALLED IN 2019! LOCATED ON THE TOP LEVEL IS A MASTER BEDROOM WITH ENSUITE, A FULL BATH AND 2 MORE BEDROOMS! OTHER UPDATES INCLUDE: WASHER & DRYER (2019) FURNACE (2016), ROOF/ATTIC SOLAR FAN (2019), 2 NEST IQ SECURITY CAMERAS (FRONT & BACK), NEST DOORBELL CAMERA, & A NEST SMART THERMOSTAT! WELCOME HOME!
Location
State MD
County Harford
Zoning R3CDP
Rooms
Basement Connecting Stairway, Daylight, Full, Front Entrance, Fully Finished, Garage Access, Outside Entrance, Rear Entrance, Walkout Level
Interior
Heating Forced Air
Cooling Central A/C
Fireplaces Number 1
Equipment Built-In Microwave, Dishwasher, Disposal, Dryer, Oven/Range - Electric, Refrigerator, Stainless Steel Appliances, Stove, Washer, Water Heater
Appliance Built-In Microwave, Dishwasher, Disposal, Dryer, Oven/Range - Electric, Refrigerator, Stainless Steel Appliances, Stove, Washer, Water Heater
Heat Source Natural Gas
Exterior
Garage Inside Access
Garage Spaces 1.0
Waterfront N
Water Access N
Accessibility None
Attached Garage 1
Total Parking Spaces 1
Garage Y
Building
Story 2
Sewer Public Sewer
Water Public
Architectural Style Other
Level or Stories 2
Additional Building Above Grade, Below Grade
New Construction N
Schools
Elementary Schools Church Creek
Middle Schools Aberdeen
High Schools Aberdeen
School District Harford County Public Schools
Others
Senior Community No
Tax ID 1301369814
Ownership Fee Simple
SqFt Source Estimated
Acceptable Financing FHA, Conventional, Cash, VA
Listing Terms FHA, Conventional, Cash, VA
Financing FHA,Conventional,Cash,VA
Special Listing Condition Standard
Read Less Info
Want to know what your home might be worth? Contact us for a FREE valuation!

Our team is ready to help you sell your home for the highest possible price ASAP

Bought with Catrena Webb • American Premier Realty, LLC

"My job is to find and attract mastery-based agents to the office, protect the culture, and make sure everyone is happy! "







