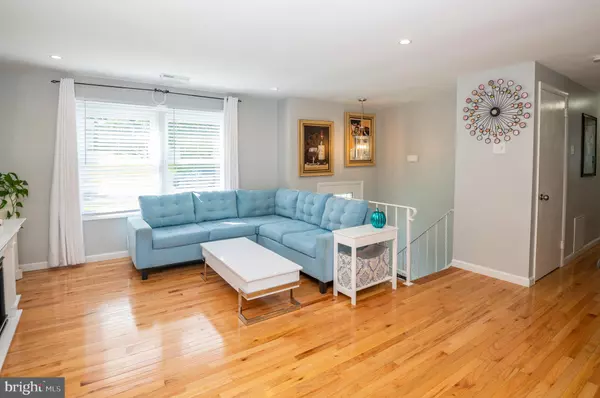$272,500
$259,900
4.8%For more information regarding the value of a property, please contact us for a free consultation.
3 Beds
2 Baths
2,451 SqFt
SOLD DATE : 11/05/2021
Key Details
Sold Price $272,500
Property Type Single Family Home
Sub Type Detached
Listing Status Sold
Purchase Type For Sale
Square Footage 2,451 sqft
Price per Sqft $111
Subdivision Mansion Heights
MLS Listing ID PABK2005266
Sold Date 11/05/21
Style Traditional,Bi-level
Bedrooms 3
Full Baths 1
Half Baths 1
HOA Y/N N
Abv Grd Liv Area 1,749
Originating Board BRIGHT
Year Built 1960
Annual Tax Amount $4,354
Tax Year 2017
Lot Size 0.300 Acres
Acres 0.3
Property Description
This absolutely stunning, 3 bedroom, move-in ready home in the Daniel Boone School District, just minutes from 422 for easy commute, will surely win your heart! The 1 car built-in garage and asphalt driveway provide plenty of off-street parking for a family. Make your way to the leaded glass front door and find yourself on the tiled landing with a glistening modern chandelier above and beautifully painted steps and risers to the living area. Gleaming hardwood floors, recessed lighting, and fresh neutral paint are offered in this gorgeous front room. The 22 nickel handle, open concept, eat-in kitchen boasts an incredible 2017 remodel, featuring modern sparkling light fixtures, island with barstool seating, built-in wine fridge, electric outlets, and USB ports, granite countertops, tile backsplash, crown molding topped cabinets, all stainless appliances, double sink with nickel sprayed and soap dispenser, hardwood flooring, and a dining area with a glass slider to the rear wooden deck with white vinyl railings. This spacious backyard allows for plenty of outdoor activity, and provides a garden box with full netting, and a storage shed for all of your outdoor equipment! Back inside you can continue along the main floor past the pantry/coat closet to the fully remodeled and extended bathroom with double vanities, modern light fixtures, 24 tile flooring, a tiled shower/tub, Large linen closet, and recessed lighting, all completed in 2017. Three generously-sized bedrooms can be found at the end of the hall, all complete with laminate flooring and ample closet space. As if all of these incredible features werent enough, the finished lower level provides a vast family room with 24 tile, and brick fireplace, recessed lighting, and crown molding! A convenient half bath is perfect for guests, and has been updated with a new vanity and tile flooring. The laundry area can also be found on this lower level just before the added bonus room that is currently being used as a fitness area! This adorable space offers tile flooring, two spacious closets, and recessed lighting. An access door opens up to the 1 car garage with a large bump-out storage area that has been freshly painted. The electric was updated and both heat and AC systems replaced in 2017. Call today to schedule your private showing of this incredible property before it is simply too late!
Location
State PA
County Berks
Area Birdsboro Boro (10231)
Zoning RES
Rooms
Other Rooms Living Room, Dining Room, Primary Bedroom, Bedroom 2, Kitchen, Family Room, Bedroom 1, Exercise Room, Full Bath, Half Bath
Basement Full, Fully Finished, Garage Access, Outside Entrance
Main Level Bedrooms 3
Interior
Interior Features Combination Kitchen/Dining, Crown Moldings, Dining Area, Floor Plan - Open, Kitchen - Eat-In, Kitchen - Island, Kitchen - Table Space, Pantry, Recessed Lighting, Tub Shower, Upgraded Countertops, Wood Floors
Hot Water Natural Gas
Heating Forced Air
Cooling Central A/C
Flooring Ceramic Tile, Hardwood, Laminated
Fireplaces Number 1
Fireplaces Type Brick
Equipment Stainless Steel Appliances
Fireplace Y
Appliance Stainless Steel Appliances
Heat Source Natural Gas
Laundry Lower Floor
Exterior
Exterior Feature Deck(s)
Garage Built In, Garage - Front Entry, Garage Door Opener, Inside Access
Garage Spaces 3.0
Waterfront N
Water Access N
Roof Type Architectural Shingle
Accessibility None
Porch Deck(s)
Parking Type Attached Garage, Driveway
Attached Garage 1
Total Parking Spaces 3
Garage Y
Building
Story 2
Foundation Block
Sewer Public Sewer
Water Public
Architectural Style Traditional, Bi-level
Level or Stories 2
Additional Building Above Grade, Below Grade
New Construction N
Schools
School District Daniel Boone Area
Others
Senior Community No
Tax ID 31-5334-16-94-6136
Ownership Fee Simple
SqFt Source Estimated
Acceptable Financing Cash, Conventional, FHA, VA, USDA
Listing Terms Cash, Conventional, FHA, VA, USDA
Financing Cash,Conventional,FHA,VA,USDA
Special Listing Condition Standard
Read Less Info
Want to know what your home might be worth? Contact us for a FREE valuation!

Our team is ready to help you sell your home for the highest possible price ASAP

Bought with Kristi Medvetz • Springer Realty Group

"My job is to find and attract mastery-based agents to the office, protect the culture, and make sure everyone is happy! "







