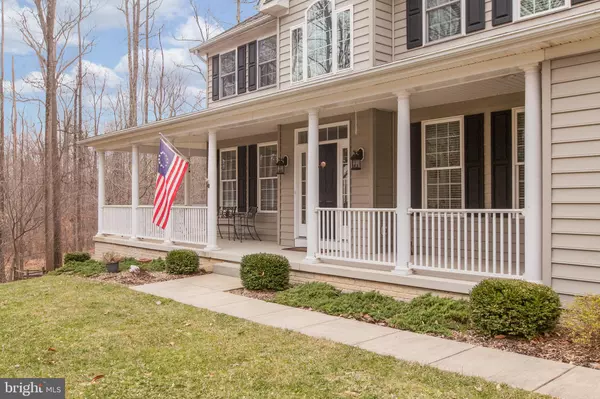$525,000
$534,900
1.9%For more information regarding the value of a property, please contact us for a free consultation.
4 Beds
5 Baths
4,290 SqFt
SOLD DATE : 05/18/2020
Key Details
Sold Price $525,000
Property Type Single Family Home
Sub Type Detached
Listing Status Sold
Purchase Type For Sale
Square Footage 4,290 sqft
Price per Sqft $122
Subdivision Quail Run
MLS Listing ID MDWA170872
Sold Date 05/18/20
Style Colonial
Bedrooms 4
Full Baths 4
Half Baths 1
HOA Y/N N
Abv Grd Liv Area 3,190
Originating Board BRIGHT
Year Built 2004
Annual Tax Amount $4,867
Tax Year 2019
Lot Size 4.160 Acres
Acres 4.16
Property Description
This home checks all the boxes! This tranquil, peaceful setting comprises 4+ acres with a custom home constructed by Lancaster Craftsman Builders offering over 4,200 sq ft of finished living space. The location has such a remote feeling, yet you are only minutes from Rt. 340. Featuring 4 bedrooms and 4.5 bathrooms, this home has spacious rooms throughout, 9' ceilings on the main level and many custom touches. The 2-story foyer is impressive with a turned staircase, crown molding, solid hardwood flooring and plenty of natural light. A private home office with twin 15-lite glass doors and transom above includes custom cabinetry and wood floors. The formal living and dining room are large and ideal for entertaining. Other special features include chair railing, more crown molding, interior glass transoms, upgraded light fixtures and ceiling fans. The kitchen includes granite counters, upgraded stainless steel appliances and solid oak flooring. The family room has a stone fireplace with raised hearth and can accommodate plenty of furniture. Upstairs has 4 bedrooms and 3 full bathrooms including an impressive master bedroom suite. The basement level is mostly finished with another full bathroom, several finished rooms and plenty of natural light. The home is heated by a combination heat pump and propane gas system with central air conditioning. This home has been lovingly maintained and enhanced by the owners.
Location
State MD
County Washington
Zoning EC
Rooms
Other Rooms Living Room, Dining Room, Primary Bedroom, Bedroom 2, Bedroom 3, Bedroom 4, Kitchen, Family Room, Basement, Laundry, Office, Recreation Room, Bonus Room
Basement Partially Finished, Walkout Level
Interior
Interior Features Built-Ins, Carpet, Ceiling Fan(s), Crown Moldings, Dining Area, Family Room Off Kitchen, Floor Plan - Traditional, Formal/Separate Dining Room, Kitchen - Island, Primary Bath(s), Soaking Tub, Stall Shower, Upgraded Countertops, Tub Shower, Walk-in Closet(s), Window Treatments, Wood Floors, Chair Railings, Kitchen - Country, Recessed Lighting, Water Treat System
Hot Water Propane
Heating Heat Pump(s), Heat Pump - Gas BackUp
Cooling Central A/C
Flooring Hardwood, Tile/Brick, Carpet
Fireplaces Number 1
Fireplaces Type Stone, Fireplace - Glass Doors, Gas/Propane, Mantel(s)
Equipment Built-In Microwave, Dishwasher, Oven/Range - Gas, Refrigerator, Icemaker, Stainless Steel Appliances, Water Heater, Exhaust Fan, Dryer
Fireplace Y
Window Features Bay/Bow,Palladian,Screens,Double Hung,Double Pane,Atrium
Appliance Built-In Microwave, Dishwasher, Oven/Range - Gas, Refrigerator, Icemaker, Stainless Steel Appliances, Water Heater, Exhaust Fan, Dryer
Heat Source Electric, Propane - Owned
Laundry Hookup, Main Floor
Exterior
Exterior Feature Deck(s), Wrap Around, Porch(es)
Parking Features Garage Door Opener, Garage - Side Entry
Garage Spaces 2.0
Fence Rear, Split Rail, Wood
Utilities Available Under Ground, Propane, Cable TV
Water Access N
Roof Type Architectural Shingle
Street Surface Black Top
Accessibility None
Porch Deck(s), Wrap Around, Porch(es)
Attached Garage 2
Total Parking Spaces 2
Garage Y
Building
Lot Description Trees/Wooded, Level, Cul-de-sac
Story 3+
Sewer Septic Exists
Water Well
Architectural Style Colonial
Level or Stories 3+
Additional Building Above Grade, Below Grade
Structure Type 9'+ Ceilings,2 Story Ceilings
New Construction N
Schools
Elementary Schools Pleasant Valley
Middle Schools Boonsboro
High Schools Boonsboro
School District Washington County Public Schools
Others
Senior Community No
Tax ID 2211009972
Ownership Fee Simple
SqFt Source Assessor
Security Features Carbon Monoxide Detector(s),Smoke Detector
Acceptable Financing Cash, Conventional, FHA, USDA, VA, Other
Listing Terms Cash, Conventional, FHA, USDA, VA, Other
Financing Cash,Conventional,FHA,USDA,VA,Other
Special Listing Condition Standard
Read Less Info
Want to know what your home might be worth? Contact us for a FREE valuation!

Our team is ready to help you sell your home for the highest possible price ASAP

Bought with Casilda Marquez • Long & Foster Real Estate, Inc.
"My job is to find and attract mastery-based agents to the office, protect the culture, and make sure everyone is happy! "







