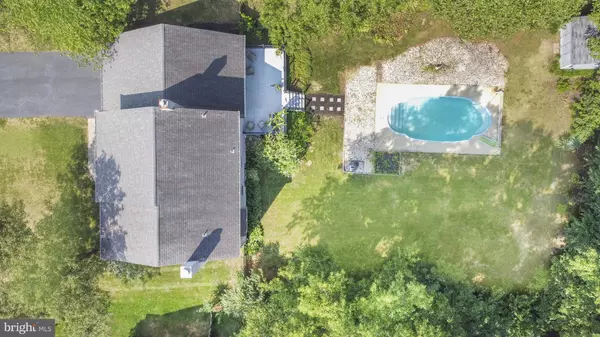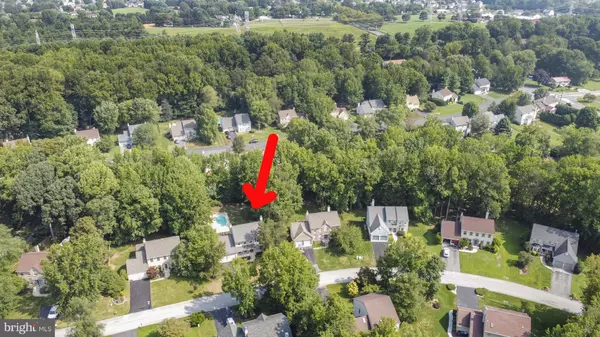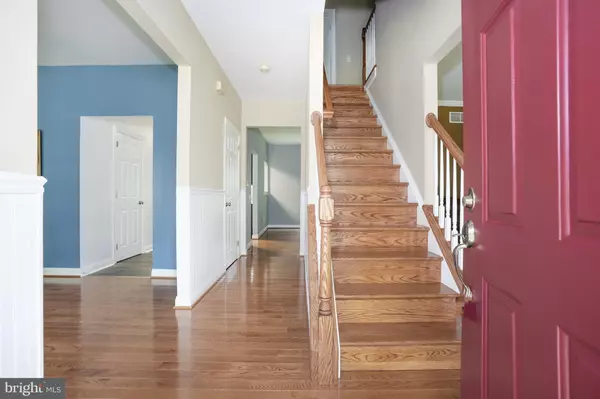$440,000
$440,000
For more information regarding the value of a property, please contact us for a free consultation.
4 Beds
3 Baths
3,526 SqFt
SOLD DATE : 10/01/2021
Key Details
Sold Price $440,000
Property Type Single Family Home
Sub Type Detached
Listing Status Sold
Purchase Type For Sale
Square Footage 3,526 sqft
Price per Sqft $124
Subdivision Country Woods
MLS Listing ID DENC2005940
Sold Date 10/01/21
Style Colonial
Bedrooms 4
Full Baths 2
Half Baths 1
HOA Fees $16/ann
HOA Y/N Y
Abv Grd Liv Area 2,275
Originating Board BRIGHT
Year Built 1991
Annual Tax Amount $2,860
Tax Year 2020
Lot Size 0.350 Acres
Acres 0.35
Lot Dimensions 88x167
Property Description
This gorgeous Downing Series Colonial is located in one of the most private and secluded communities in New Castle County. When you drive into the community you are greeted with loads of mature trees and a huge pond with sitting benches. This home is located on a wooded and fenced yard that contributes to its privacy and peacefulness. Upon entrance, you will be greeted by the gleaming hardwood floors that extend through the main and 2nd floors (including the staircase). The kitchen, powder room, and breakfast room just received a gorgeous manufactured floor that is highly durable and easy to clean. This home has a great flow from the foyer, which is flanked by the Formal Dining and Living Rooms. The Family Room includes a wood-burning fireplace, a large double sitting window, and an open view of the kitchen that flows nicely to the breakfast room. The kitchen also includes an incredible walk-in pantry, extensive counter space, and stainless steel appliances. New wainscoting was just installed in the foyer and breakfast room. The 2nd floor includes 3 generously sized bedrooms, an updated/freshened up hall bathroom, laundry closet, and a huge owners suite with 2-large closets (one is a walk-in) and a luxurious full bathroom that includes a large soaking tub, double vanity sinks, and shower. The finished basement includes a double day-light window that provides endless natural lighting, and two open spaces for a game room/den, an office/utility room, and 2nd laundry closet. Now to the rear yard, which includes a huge Trex deck that steps down to the Blue Dolphin 14'x30' inground fiberglass pool that is nicely surrounded by nature. There is also a nice shed for storage. Other recent updates include: roof, vinyl siding, windows, HVAC
Location
State DE
County New Castle
Area Newark/Glasgow (30905)
Zoning NC21
Rooms
Other Rooms Living Room, Dining Room, Primary Bedroom, Bedroom 2, Bedroom 3, Bedroom 4, Kitchen, Game Room, Family Room, Den, Breakfast Room, Media Room
Basement Full, Heated, Improved, Interior Access, Windows
Interior
Interior Features Breakfast Area, Ceiling Fan(s), Chair Railings, Crown Moldings, Dining Area, Family Room Off Kitchen, Floor Plan - Traditional, Kitchen - Eat-In, Pantry, Primary Bath(s), Tub Shower, Wainscotting, Walk-in Closet(s), Wood Floors
Hot Water Electric
Heating Forced Air
Cooling Central A/C
Flooring Carpet, Tile/Brick, Wood
Fireplaces Number 1
Equipment Dishwasher
Fireplace Y
Appliance Dishwasher
Heat Source Natural Gas
Laundry Upper Floor
Exterior
Exterior Feature Deck(s)
Parking Features Built In, Garage - Front Entry, Garage Door Opener, Inside Access
Garage Spaces 6.0
Fence Split Rail
Pool In Ground
Utilities Available Cable TV
Water Access N
View Trees/Woods
Roof Type Asphalt
Accessibility None
Porch Deck(s)
Attached Garage 2
Total Parking Spaces 6
Garage Y
Building
Lot Description Backs to Trees, Level, Trees/Wooded
Story 2
Foundation Concrete Perimeter
Sewer Public Sewer
Water Public
Architectural Style Colonial
Level or Stories 2
Additional Building Above Grade, Below Grade
New Construction N
Schools
Elementary Schools Kathleen H. Wilbur
Middle Schools Gunning Bedford
High Schools William Penn
School District Colonial
Others
Senior Community No
Tax ID 10-049.30-048
Ownership Fee Simple
SqFt Source Estimated
Acceptable Financing Cash, Conventional
Horse Property N
Listing Terms Cash, Conventional
Financing Cash,Conventional
Special Listing Condition Standard
Read Less Info
Want to know what your home might be worth? Contact us for a FREE valuation!

Our team is ready to help you sell your home for the highest possible price ASAP

Bought with Andrea L Harrington • Compass
"My job is to find and attract mastery-based agents to the office, protect the culture, and make sure everyone is happy! "







