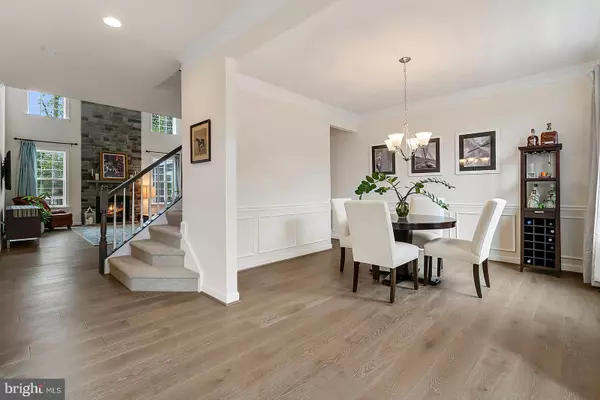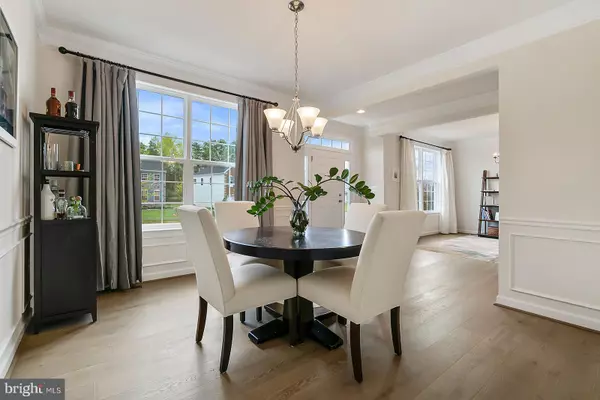$836,000
$849,000
1.5%For more information regarding the value of a property, please contact us for a free consultation.
4 Beds
5 Baths
4,271 SqFt
SOLD DATE : 04/17/2020
Key Details
Sold Price $836,000
Property Type Single Family Home
Sub Type Detached
Listing Status Sold
Purchase Type For Sale
Square Footage 4,271 sqft
Price per Sqft $195
Subdivision Lenah Woods
MLS Listing ID VALO405094
Sold Date 04/17/20
Style Colonial
Bedrooms 4
Full Baths 4
Half Baths 1
HOA Fees $88/mo
HOA Y/N Y
Abv Grd Liv Area 3,195
Originating Board BRIGHT
Year Built 2017
Annual Tax Amount $7,493
Tax Year 2019
Lot Size 0.320 Acres
Acres 0.32
Property Description
Beautiful luxury home completely upgraded throughout and shows like a model. Over $200K in options and in immaculate condition! Premium lot situated on a cul-de-sac and backing to trees for privacy. Great views. 3-car garage. Engineered hardwood flooring throughout the main level. Spacious gourmet kitchen with quartz counters, s/s appliances, and upgraded cabinets. Main-level office. Master suite with deluxe master bath. Finished lower level with great rec room, full bath, and space for BR5. Wonderful outdoor space includes a $40K screened deck with lifetime warranty. This is a must see...view photos!
Location
State VA
County Loudoun
Zoning 01
Rooms
Basement Full, Fully Finished, Space For Rooms, Walkout Level, Windows, Rear Entrance, Outside Entrance
Interior
Interior Features Breakfast Area, Carpet, Dining Area, Family Room Off Kitchen, Formal/Separate Dining Room, Kitchen - Gourmet, Kitchen - Island, Kitchen - Table Space, Primary Bath(s), Walk-in Closet(s), Wood Floors
Heating Forced Air
Cooling Central A/C
Flooring Hardwood
Fireplaces Number 1
Fireplaces Type Fireplace - Glass Doors, Gas/Propane, Insert, Stone
Equipment Built-In Microwave, Cooktop, Dishwasher, Disposal, Dryer, Icemaker, Microwave, Oven - Wall, Refrigerator, Stainless Steel Appliances, Washer
Fireplace Y
Appliance Built-In Microwave, Cooktop, Dishwasher, Disposal, Dryer, Icemaker, Microwave, Oven - Wall, Refrigerator, Stainless Steel Appliances, Washer
Heat Source Natural Gas
Exterior
Exterior Feature Deck(s), Screened
Parking Features Garage - Front Entry, Garage Door Opener
Garage Spaces 3.0
Water Access N
Accessibility Doors - Swing In
Porch Deck(s), Screened
Attached Garage 3
Total Parking Spaces 3
Garage Y
Building
Lot Description Backs to Trees, Cul-de-sac
Story 3+
Sewer Public Sewer
Water Public
Architectural Style Colonial
Level or Stories 3+
Additional Building Above Grade, Below Grade
Structure Type 2 Story Ceilings
New Construction N
Schools
Elementary Schools Creightons Corner
Middle Schools Stone Hill
High Schools John Champe
School District Loudoun County Public Schools
Others
Senior Community No
Tax ID 245262179000
Ownership Fee Simple
SqFt Source Estimated
Security Features Security System
Special Listing Condition Standard
Read Less Info
Want to know what your home might be worth? Contact us for a FREE valuation!

Our team is ready to help you sell your home for the highest possible price ASAP

Bought with Prathap S Valluri • Ikon Realty - Ashburn
"My job is to find and attract mastery-based agents to the office, protect the culture, and make sure everyone is happy! "







