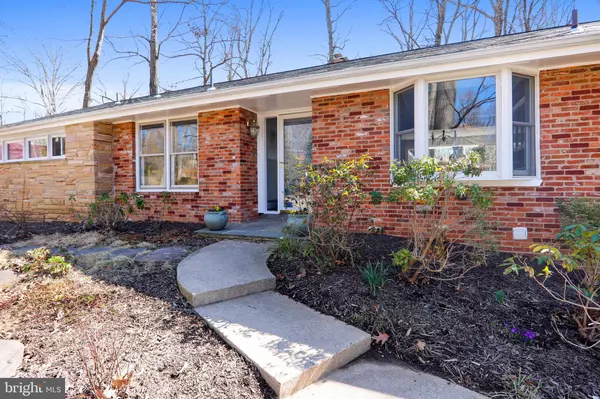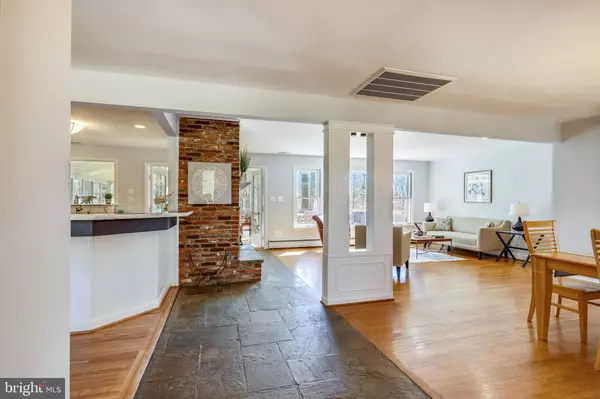$777,500
$749,900
3.7%For more information regarding the value of a property, please contact us for a free consultation.
4 Beds
3 Baths
3,222 SqFt
SOLD DATE : 04/07/2020
Key Details
Sold Price $777,500
Property Type Single Family Home
Sub Type Detached
Listing Status Sold
Purchase Type For Sale
Square Footage 3,222 sqft
Price per Sqft $241
Subdivision Glen Hills
MLS Listing ID MDMC696790
Sold Date 04/07/20
Style Ranch/Rambler
Bedrooms 4
Full Baths 3
HOA Y/N N
Abv Grd Liv Area 2,122
Originating Board BRIGHT
Year Built 1959
Annual Tax Amount $7,998
Tax Year 2020
Lot Size 0.770 Acres
Acres 0.77
Property Description
Welcome home to this wonderful 4 BR/3 BA brick and stone mid - century modern rambler on a private serene 3/4 acre lot in Glen Hills, yet so convenient to everything: I-270, Fallsgrove, Potomac Village, Rockville Town Center and a short drive to shops, restaurants and Metro. Over 3100 square feet of living spaceOne level open living is perfect with a sunlit great room with a magnificent brick and stone fireplace and picture window views to the verdant rear yard, a spacious dining room with built-ins, and fabulous open kitchen looking over the great room. French doors open from the kitchen and great room to a spacious sun room with walls of windows, wood floors and a fireplace. Oak floors on the main level.. Stunning vaulted ceilinged owners suite with clerestory windows and a sliding glass door opening to the patio and rear yard. Master ensuite bath with laundry hook ups., Two nice-sized additional bedrooms and another renovated bathroom are upstairs. The walk out lower level features a family room with wood-burning fireplace, huge, bright room ideal as a 4th bedroom ,or office as well as a full renovated bath, Utility/storage room with built-in shelving. This house seems to go on forever! Custom stone walkway to covered front entry, Beautiful gardens. Public water, Septic installed 2006. Fallsmead/Frost/ Wootton schools.
Location
State MD
County Montgomery
Zoning RE1
Rooms
Other Rooms Dining Room, Primary Bedroom, Bedroom 2, Bedroom 3, Bedroom 4, Kitchen, Sun/Florida Room, Great Room, Recreation Room, Primary Bathroom, Full Bath
Basement Full, Fully Finished, Improved, Side Entrance, Walkout Level, Windows
Main Level Bedrooms 3
Interior
Interior Features Attic, Breakfast Area, Built-Ins, Carpet, Ceiling Fan(s), Combination Dining/Living, Entry Level Bedroom, Floor Plan - Open, Kitchen - Eat-In, Kitchen - Gourmet, Primary Bath(s), Recessed Lighting, Soaking Tub, Walk-in Closet(s), Wood Floors, Exposed Beams, Stall Shower, Tub Shower
Hot Water Natural Gas
Heating Central, Hot Water, Radiator, Zoned
Cooling Central A/C
Flooring Hardwood, Slate, Partially Carpeted
Fireplaces Number 3
Fireplaces Type Fireplace - Glass Doors, Gas/Propane, Mantel(s), Wood
Equipment Built-In Microwave, Dishwasher, Disposal, Oven/Range - Gas, Refrigerator, Water Heater
Fireplace Y
Appliance Built-In Microwave, Dishwasher, Disposal, Oven/Range - Gas, Refrigerator, Water Heater
Heat Source Natural Gas, Electric
Exterior
Exterior Feature Deck(s), Brick, Patio(s)
Waterfront N
Water Access N
View Garden/Lawn, Trees/Woods
Roof Type Asphalt
Accessibility None
Porch Deck(s), Brick, Patio(s)
Parking Type Driveway
Garage N
Building
Story 2
Sewer Septic Exists
Water Public
Architectural Style Ranch/Rambler
Level or Stories 2
Additional Building Above Grade, Below Grade
Structure Type 9'+ Ceilings,Cathedral Ceilings
New Construction N
Schools
Elementary Schools Fallsmead
Middle Schools Robert Frost
High Schools Thomas S. Wootton
School District Montgomery County Public Schools
Others
Senior Community No
Tax ID 160400077982
Ownership Fee Simple
SqFt Source Assessor
Special Listing Condition Standard
Read Less Info
Want to know what your home might be worth? Contact us for a FREE valuation!

Our team is ready to help you sell your home for the highest possible price ASAP

Bought with Ruth Sachs • Redfin Corp

"My job is to find and attract mastery-based agents to the office, protect the culture, and make sure everyone is happy! "







