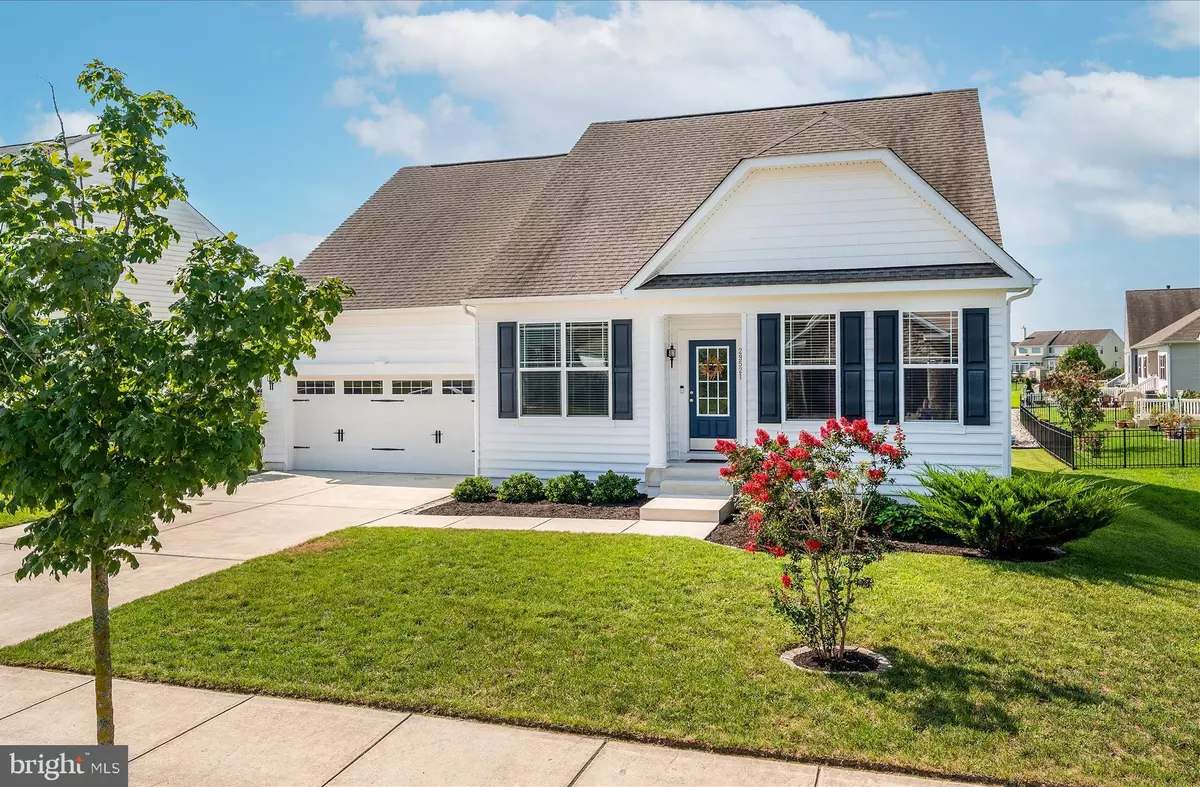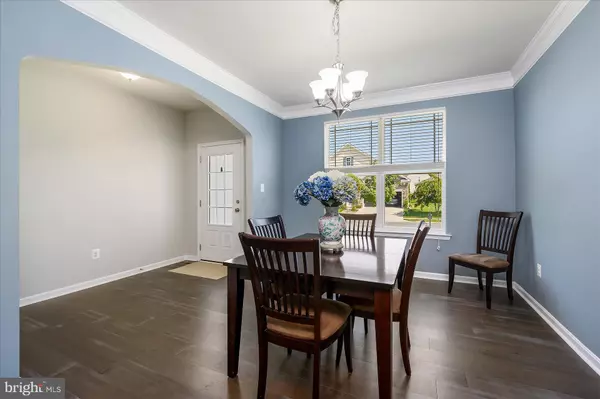$410,000
$410,000
For more information regarding the value of a property, please contact us for a free consultation.
4 Beds
2 Baths
2,712 SqFt
SOLD DATE : 12/01/2021
Key Details
Sold Price $410,000
Property Type Single Family Home
Sub Type Detached
Listing Status Sold
Purchase Type For Sale
Square Footage 2,712 sqft
Price per Sqft $151
Subdivision Plantation Lakes
MLS Listing ID DESU2004698
Sold Date 12/01/21
Style Coastal,Craftsman
Bedrooms 4
Full Baths 2
HOA Fees $117/mo
HOA Y/N Y
Abv Grd Liv Area 2,712
Originating Board BRIGHT
Year Built 2015
Annual Tax Amount $3,626
Tax Year 2020
Lot Size 8,276 Sqft
Acres 0.19
Property Description
Just minutes to the beautiful Atlantic Coast for some of the most beautiful beaches, shopping, fine and casual dining, entertainment and night life! 2 hours from DC, Philly and Baltimore.
Located in the beautiful golf community of Plantation Lakes, this great floor plan is sure to please. The monthly HOA IS ONLY 118.00 per month!!! This community has so much to offer you'll want to enjoy your full time staycation everyday and enjoy all the amenities this lovely community has to offer! The community features a Arthur Hills designed 18-Hole championship golf course; outdoor inground pool; tennis courts; tot lot playground; miles of walking trails; community center - lounge, meeting room, fitness facility for cardio & strength training; Clubhouse - The Landing Bar & Grille, golf shop, concession stands, indoor golf and veranda w/fire pit.
This "like new" property has a great open concept ,split floor plan with a 4th bedroom on the second floor which could be used as an office, craft room or exercise room. You'll be greeted by a large entry foyer with two bedrooms and a bath to the right of the hallway. To the left you will find a generously sized dining room. The kitchen has an abundance of cabinetry, nice stainless appliances and a great breakfast bar! You'll enjoy the large living room with great space for entertaining. The durable engineered hardwood flooring is through out the main living areas and enhances the beauty of this home. Snuggle up by the gas fireplace on cozy chilly evenings! The primary bedroom and primary bath are tucked away in the back of the home great for privacy. You'll love the oversized tile shower.
The full unfinished basement is plumbed for a bathroom and is a blank canvas waiting for your creativity to flow freely to finish as you desire to double the size of this great property.
Everything you need and located only 2 hours from DC , Baltimore and Philly. Hurry this one will not last long!
*** Plantation Lakes is a Special Development District accessing utilities from the Town of Millsboro. A Special Development District Taxes Bond was created to build the infrastructure. It is a 30 year bond that expires in 2038, and the current yearly tax, for all residents is 1293.60 plus Millsboro town tax is 1059.12***
Location
State DE
County Sussex
Area Dagsboro Hundred (31005)
Zoning TN
Rooms
Other Rooms Living Room, Dining Room, Primary Bedroom, Bedroom 4, Kitchen, Basement, Foyer, Bathroom 1, Bathroom 2, Bathroom 3, Primary Bathroom
Basement Full, Poured Concrete, Rough Bath Plumb, Unfinished, Windows
Main Level Bedrooms 3
Interior
Interior Features Bar, Carpet, Dining Area, Entry Level Bedroom, Formal/Separate Dining Room, Primary Bath(s), Soaking Tub, Stall Shower, Tub Shower, Walk-in Closet(s), Wood Floors
Hot Water Electric
Heating Forced Air
Cooling Central A/C
Fireplaces Number 1
Fireplaces Type Gas/Propane
Equipment Built-In Microwave, Dishwasher, Disposal, Dryer, Dryer - Gas, Exhaust Fan, Icemaker, Oven - Self Cleaning, Oven/Range - Electric, Washer
Fireplace Y
Window Features Energy Efficient,Screens
Appliance Built-In Microwave, Dishwasher, Disposal, Dryer, Dryer - Gas, Exhaust Fan, Icemaker, Oven - Self Cleaning, Oven/Range - Electric, Washer
Heat Source Natural Gas
Laundry Main Floor
Exterior
Exterior Feature Porch(es)
Parking Features Garage - Front Entry
Garage Spaces 2.0
Amenities Available Bar/Lounge, Bike Trail, Common Grounds, Community Center, Exercise Room, Fitness Center, Golf Club, Golf Course, Jog/Walk Path, Meeting Room, Party Room, Pool - Outdoor, Putting Green, Tennis Courts
Water Access N
Accessibility None
Porch Porch(es)
Attached Garage 2
Total Parking Spaces 2
Garage Y
Building
Story 1.5
Foundation Block
Sewer Public Sewer
Water Public
Architectural Style Coastal, Craftsman
Level or Stories 1.5
Additional Building Above Grade, Below Grade
New Construction N
Schools
School District Indian River
Others
HOA Fee Include Common Area Maintenance,Health Club,Management,Pool(s),Recreation Facility,Snow Removal,Trash
Senior Community No
Tax ID 133-16.00-832.00
Ownership Fee Simple
SqFt Source Estimated
Security Features Exterior Cameras,Intercom
Acceptable Financing Cash, Conventional, FHA, USDA, VA
Listing Terms Cash, Conventional, FHA, USDA, VA
Financing Cash,Conventional,FHA,USDA,VA
Special Listing Condition Standard
Read Less Info
Want to know what your home might be worth? Contact us for a FREE valuation!

Our team is ready to help you sell your home for the highest possible price ASAP

Bought with Brian Donahue • Long & Foster Real Estate, Inc.
"My job is to find and attract mastery-based agents to the office, protect the culture, and make sure everyone is happy! "







