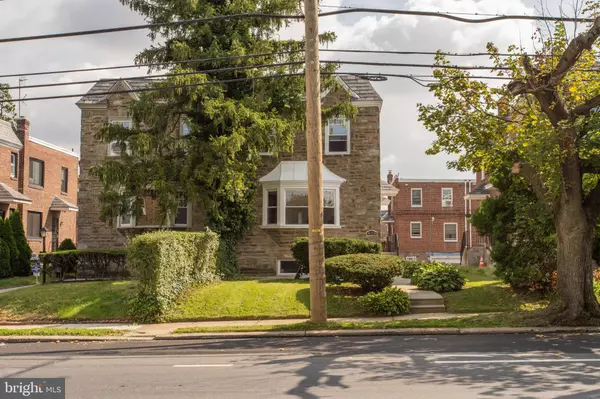$380,000
$389,500
2.4%For more information regarding the value of a property, please contact us for a free consultation.
3 Beds
4 Baths
1,728 SqFt
SOLD DATE : 01/03/2022
Key Details
Sold Price $380,000
Property Type Single Family Home
Sub Type Twin/Semi-Detached
Listing Status Sold
Purchase Type For Sale
Square Footage 1,728 sqft
Price per Sqft $219
Subdivision Mt Airy (East)
MLS Listing ID PAPH2036890
Sold Date 01/03/22
Style Other
Bedrooms 3
Full Baths 3
Half Baths 1
HOA Y/N N
Abv Grd Liv Area 1,728
Originating Board BRIGHT
Year Built 1949
Annual Tax Amount $2,190
Tax Year 2009
Lot Size 1,753 Sqft
Acres 0.04
Lot Dimensions 19X94
Property Description
Here is an opportunity to own a gorgeous spacious brick and stone twin in Mount Airy. This beautiful home has 3 bedroom, 3 1/2 bathrooms and approximately 2,400 square feet of living space. There is a new powder room for your convenience on the 1st floor. The upscale state of the art kitchen is fully equipped with Shaker Cabinets, Granite Countertops, Stainless Steel Appliances, Recessed Lighting. the redesigned kitchen provides a modern look that's also practical when entertaining. As you venture to the upper level you will find this main suite with a new private bathroom that has a custom walk in shower. This two additional bedrooms are spacious as well. The new hallway bathroom is modern as well. This home has a fully finished lower level with an additional new bathroom. The lower level has great looking wall to carpet. There is also a laundry area, new HVAC System, and many more features. Bamboo flooring on the main level as well as the upper level. This is an Exceptional home. Take a tour and make an offer.
Location
State PA
County Philadelphia
Area 19119 (19119)
Zoning R5
Rooms
Other Rooms Living Room, Dining Room, Primary Bedroom, Bedroom 2, Kitchen, Bedroom 1
Basement Full, Fully Finished
Interior
Interior Features Skylight(s), Kitchen - Eat-In
Hot Water Natural Gas
Heating Hot Water
Cooling None
Flooring Wood
Equipment Dishwasher, Refrigerator, Stove
Furnishings No
Fireplace N
Appliance Dishwasher, Refrigerator, Stove
Heat Source Natural Gas
Laundry Basement
Exterior
Exterior Feature Patio(s)
Garage Other
Garage Spaces 2.0
Utilities Available Cable TV
Waterfront N
Water Access N
Roof Type Flat
Accessibility None
Porch Patio(s)
Parking Type On Street, Driveway, Attached Garage
Attached Garage 1
Total Parking Spaces 2
Garage Y
Building
Story 2
Foundation Stone
Sewer Public Sewer
Water Public
Architectural Style Other
Level or Stories 2
Additional Building Above Grade
New Construction N
Schools
Middle Schools Morris E Leeds
High Schools Martin L. King
School District The School District Of Philadelphia
Others
Pets Allowed Y
Senior Community No
Tax ID 221089300
Ownership Fee Simple
SqFt Source Estimated
Acceptable Financing Conventional, VA, FHA 203(b)
Horse Property N
Listing Terms Conventional, VA, FHA 203(b)
Financing Conventional,VA,FHA 203(b)
Special Listing Condition Standard
Pets Description No Pet Restrictions
Read Less Info
Want to know what your home might be worth? Contact us for a FREE valuation!

Our team is ready to help you sell your home for the highest possible price ASAP

Bought with Non Member • Non Subscribing Office

"My job is to find and attract mastery-based agents to the office, protect the culture, and make sure everyone is happy! "







