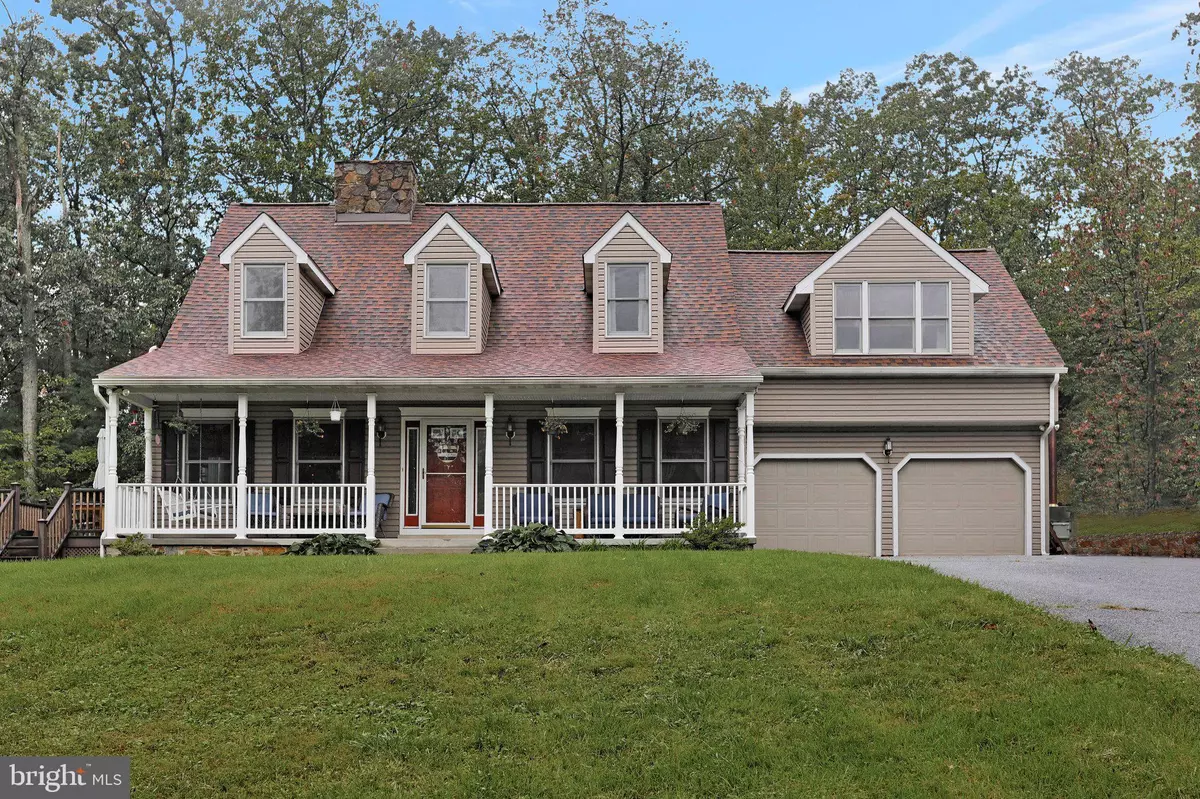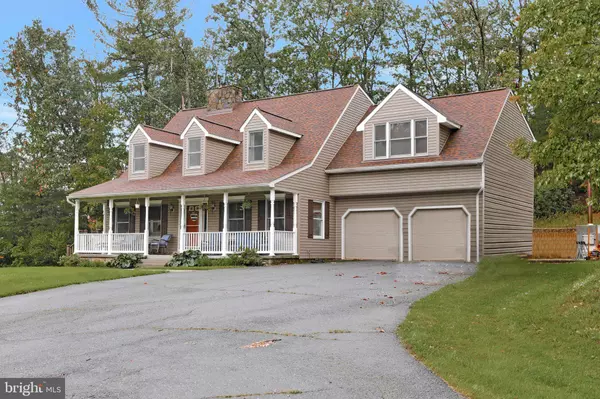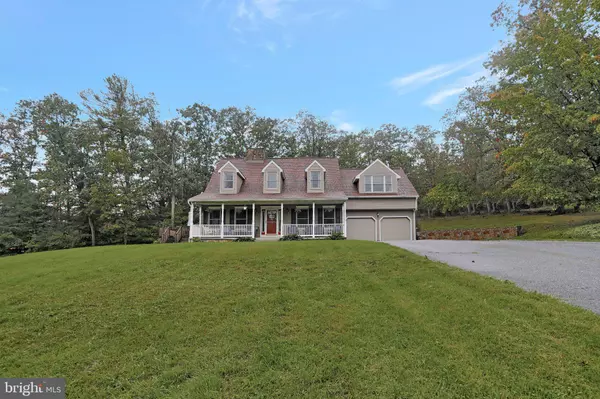$675,000
$675,000
For more information regarding the value of a property, please contact us for a free consultation.
4 Beds
3 Baths
3,274 SqFt
SOLD DATE : 10/28/2021
Key Details
Sold Price $675,000
Property Type Single Family Home
Sub Type Detached
Listing Status Sold
Purchase Type For Sale
Square Footage 3,274 sqft
Price per Sqft $206
Subdivision None Available
MLS Listing ID MDFR2006220
Sold Date 10/28/21
Style Cape Cod
Bedrooms 4
Full Baths 3
HOA Y/N N
Abv Grd Liv Area 2,774
Originating Board BRIGHT
Year Built 1991
Annual Tax Amount $5,187
Tax Year 2021
Lot Size 18.880 Acres
Acres 18.88
Property Description
Prepare to fall in love with this wonderfully maintained, tastefully updated, spacious cape cod retreat on over 18 acres in Thurmont. Down a private drive, the home sits tucked into the woods with stunning mountain and forest views. Be wow'ed from the moment you walk into the foyer, with a great room featuring a GORGEOUS 2-story stone fireplace. The kitchen has been completely redone with top of the line appliances, a waterfall island, custom cabinetry with modern fixtures, and flooring. The kitchen is open to the dining area, with the mud room/sun room or potential office beyond. There is access to the expansive deck where you can listen to the sound of the forest and have the best views. There is an additional seating area behind the fireplace, creating a perfect open floor concept for entertaining. There is also an updated bedroom AND full bath off the great room. Upstairs, across the loft open to the floor below, the expansive owner's suite contains a walk in closet and newly updated bathroom with corner jetted tub and shower, dual vanity, and new flooring! Find 2 more spacious bedrooms and a bonus play area or office upstairs. ALL closets have extensive custom built in closet systems. The fully finished basement features lots of space for a family room, play, or storage, new flooring, and a utility area. Outside, the yard contains lovely stone hardscaping, raised garden beds, and a chicken coop! Besides the attached two car garage is an additional parking area beside the driveway with an oversized detached one car garage and two storage sheds - PLENTY of parking space for everyone (or every thing!). Make this absolutely appealing, gem of a home yours.
Location
State MD
County Frederick
Zoning RES
Rooms
Basement Full, Heated, Improved, Interior Access, Partially Finished
Main Level Bedrooms 1
Interior
Hot Water Electric
Heating Heat Pump(s)
Cooling Central A/C
Fireplaces Number 1
Equipment Negotiable
Fireplace Y
Heat Source Electric
Exterior
Parking Features Additional Storage Area
Garage Spaces 3.0
Water Access N
View Mountain, Trees/Woods
Roof Type Shingle
Accessibility None
Attached Garage 2
Total Parking Spaces 3
Garage Y
Building
Story 2
Foundation Block
Sewer Private Septic Tank
Water Well
Architectural Style Cape Cod
Level or Stories 2
Additional Building Above Grade, Below Grade
New Construction N
Schools
School District Frederick County Public Schools
Others
Senior Community No
Tax ID 1115327669
Ownership Fee Simple
SqFt Source Estimated
Acceptable Financing Cash, Conventional, FHA, VA
Listing Terms Cash, Conventional, FHA, VA
Financing Cash,Conventional,FHA,VA
Special Listing Condition Standard
Read Less Info
Want to know what your home might be worth? Contact us for a FREE valuation!

Our team is ready to help you sell your home for the highest possible price ASAP

Bought with Melissa L Divers-Reed • RE/MAX Solutions
"My job is to find and attract mastery-based agents to the office, protect the culture, and make sure everyone is happy! "







