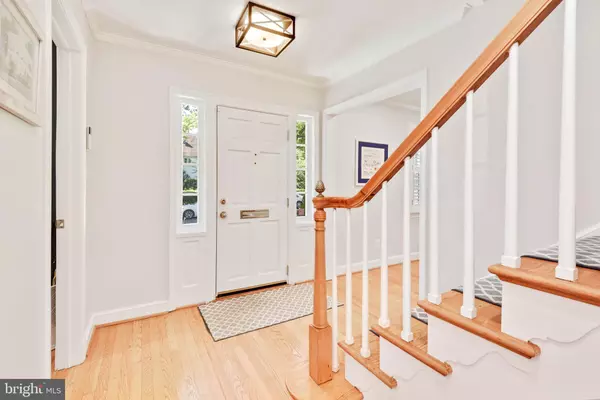$2,050,000
$2,000,000
2.5%For more information regarding the value of a property, please contact us for a free consultation.
4 Beds
5 Baths
3,922 SqFt
SOLD DATE : 07/30/2021
Key Details
Sold Price $2,050,000
Property Type Single Family Home
Sub Type Detached
Listing Status Sold
Purchase Type For Sale
Square Footage 3,922 sqft
Price per Sqft $522
Subdivision Chevy Chase Village
MLS Listing ID MDMC764128
Sold Date 07/30/21
Style Colonial
Bedrooms 4
Full Baths 4
Half Baths 1
HOA Y/N N
Abv Grd Liv Area 2,802
Originating Board BRIGHT
Year Built 1955
Annual Tax Amount $11,232
Tax Year 2020
Lot Size 7,504 Sqft
Acres 0.17
Property Description
Spectacular 2018 full renovation of a historic Chevy Chase Village home located on one of the most sought-after, quiet streets. 105 Oxford Street has been beautifully updated and expanded with custom finishes and hardware throughout. Containing the perfect balance of comfortable family living and sophisticated entertaining spaces, this pristine four-bed, four-and-one-half bath home boasts classic details like crown moulding and beautiful hardwood floors. Oversized lower level can be configured into future 5th bedroom with ease. This classic yet modern home features a stunning open concept chefs kitchen with center island and stainless steel appliances, which overlooks the family room with a custom shiplap gas fireplace. French doors lead to a charming rear patio and a spacious flat, fenced-in backyard with in-ground sprinkler system. There are also formal living areas, including the dining room with a handsome bar and wine fridge, and an elegant living room featuring a fireplace with dental molding and beautiful built-in bookcases. A purposeful mudroom by the front entrance and a lovely powder room complete the first floor. The second level enjoys the gorgeous primary suite with large custom walk-in closets and a sizable en suite bath with a custom steam shower. There are three additional bedrooms with ample closet space and natural light, as well as two tastefully renovated full baths on the second floor. A fourth full bath and additional living areas can be found on the lower level, including a rec/playroom and a family room with soaring ceilings and recessed lighting. Sited in the heart of Chevy Chase Village, 105 Oxford Street delivers tranquil living while being mere steps to the shopping districts of Brookville Road, Connecticut Avenue, and Friendship Heights.
Location
State MD
County Montgomery
Zoning R60
Rooms
Other Rooms Living Room, Dining Room, Kitchen, Family Room, Foyer, Mud Room, Full Bath, Half Bath
Basement Connecting Stairway, Fully Finished, Outside Entrance, Rear Entrance
Interior
Interior Features Attic, Bar, Breakfast Area, Built-Ins, Crown Moldings, Dining Area, Family Room Off Kitchen, Floor Plan - Open, Kitchen - Eat-In, Kitchen - Gourmet, Kitchen - Island, Recessed Lighting, Walk-in Closet(s), Window Treatments, Wood Floors, Wine Storage, Ceiling Fan(s)
Hot Water Natural Gas
Heating Forced Air
Cooling Central A/C
Fireplaces Number 2
Fireplaces Type Brick, Gas/Propane, Mantel(s), Wood
Equipment Built-In Range, Dishwasher, Disposal, Icemaker, Oven - Single, Built-In Microwave, Range Hood, Washer, Dryer
Fireplace Y
Appliance Built-In Range, Dishwasher, Disposal, Icemaker, Oven - Single, Built-In Microwave, Range Hood, Washer, Dryer
Heat Source Natural Gas
Laundry Basement
Exterior
Garage Spaces 2.0
Waterfront N
Water Access N
Accessibility None
Parking Type Off Street
Total Parking Spaces 2
Garage N
Building
Story 3
Sewer Public Sewer
Water Public
Architectural Style Colonial
Level or Stories 3
Additional Building Above Grade, Below Grade
New Construction N
Schools
Elementary Schools Chevy Chase
High Schools Bethesda-Chevy Chase
School District Montgomery County Public Schools
Others
Senior Community No
Tax ID 160700469562
Ownership Fee Simple
SqFt Source Assessor
Security Features Security System
Special Listing Condition Standard
Read Less Info
Want to know what your home might be worth? Contact us for a FREE valuation!

Our team is ready to help you sell your home for the highest possible price ASAP

Bought with Anslie C Stokes Milligan • McEnearney Associates, Inc.

"My job is to find and attract mastery-based agents to the office, protect the culture, and make sure everyone is happy! "







