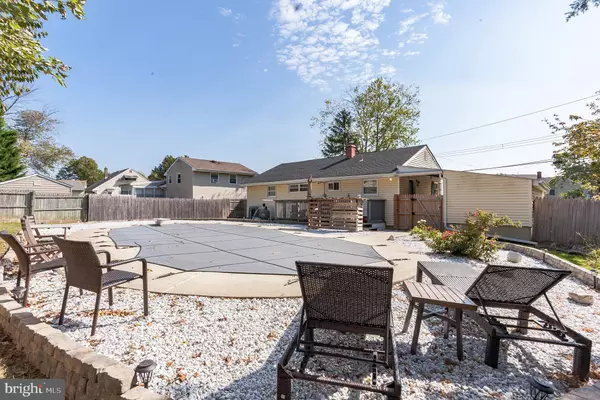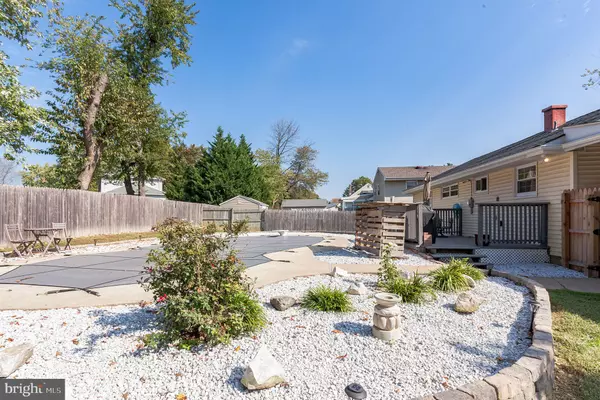$290,000
$280,000
3.6%For more information regarding the value of a property, please contact us for a free consultation.
3 Beds
1 Bath
960 SqFt
SOLD DATE : 01/19/2022
Key Details
Sold Price $290,000
Property Type Single Family Home
Sub Type Detached
Listing Status Sold
Purchase Type For Sale
Square Footage 960 sqft
Price per Sqft $302
Subdivision Sunset Manor
MLS Listing ID NJME2006098
Sold Date 01/19/22
Style Ranch/Rambler
Bedrooms 3
Full Baths 1
HOA Y/N N
Abv Grd Liv Area 960
Originating Board BRIGHT
Year Built 1963
Annual Tax Amount $6,337
Tax Year 2021
Lot Size 10,018 Sqft
Acres 0.23
Lot Dimensions 78.00 x 126.00
Property Description
Welcome to this wonderful 3 Bedroom Ranch Home completely remodeled in desirable Hamilton Square! This amazing property located in the Sunset Manor community and Steinert School District has it all! Some of the many updates and features include open concept Kitchen with updated white shaker cabinets, quartz counter-tops, subway glass backsplash, stainless steel appliance package & tile flooring. Beautifully updated bathroom, laminate plank flooring thru living room, hallway and bedrooms. Other updates include newly replaced roof (1 yr), HVAC system (1 yr), replacement windows, new sewer line from house to street (7 mns), recently installed vapor barrier & sump pump in crawl space(7mns). Also, the back yard oasis awaits the New Owners with a beautiful inground pool, just perfect for those summertime gatherings! The property is centrally located with an easy commute to all major highways and Hamilton train station and within minutes to schools and shopping. So don't delay, make that appointment today to tour this spectacular property!
Location
State NJ
County Mercer
Area Hamilton Twp (21103)
Zoning RESIDENTIAL
Rooms
Other Rooms Living Room, Primary Bedroom, Bedroom 2, Bedroom 3, Kitchen, Utility Room, Bathroom 1
Main Level Bedrooms 3
Interior
Interior Features Combination Dining/Living, Upgraded Countertops, Attic/House Fan
Hot Water Natural Gas
Heating Forced Air
Cooling Central A/C
Flooring Laminate Plank, Tile/Brick
Equipment Built-In Microwave, Washer, Dryer, Stainless Steel Appliances
Fireplace N
Appliance Built-In Microwave, Washer, Dryer, Stainless Steel Appliances
Heat Source Natural Gas
Laundry Main Floor
Exterior
Exterior Feature Deck(s)
Garage Spaces 2.0
Fence Fully
Pool In Ground
Water Access N
Roof Type Pitched,Shingle
Accessibility None
Porch Deck(s)
Total Parking Spaces 2
Garage N
Building
Story 1
Foundation Crawl Space
Sewer Public Sewer
Water Public
Architectural Style Ranch/Rambler
Level or Stories 1
Additional Building Above Grade, Below Grade
New Construction N
Schools
Elementary Schools Sayen E.S.
Middle Schools Reynolds
High Schools Hamilton East-Steinert H.S.
School District Hamilton Township
Others
Senior Community No
Tax ID 3-01841 -00010 -
Ownership Fee Simple
SqFt Source Estimated
Acceptable Financing FHA, Conventional, VA
Listing Terms FHA, Conventional, VA
Financing FHA,Conventional,VA
Special Listing Condition Standard
Read Less Info
Want to know what your home might be worth? Contact us for a FREE valuation!

Our team is ready to help you sell your home for the highest possible price ASAP

Bought with Richard VanHouten • Prestige Property Group
"My job is to find and attract mastery-based agents to the office, protect the culture, and make sure everyone is happy! "







