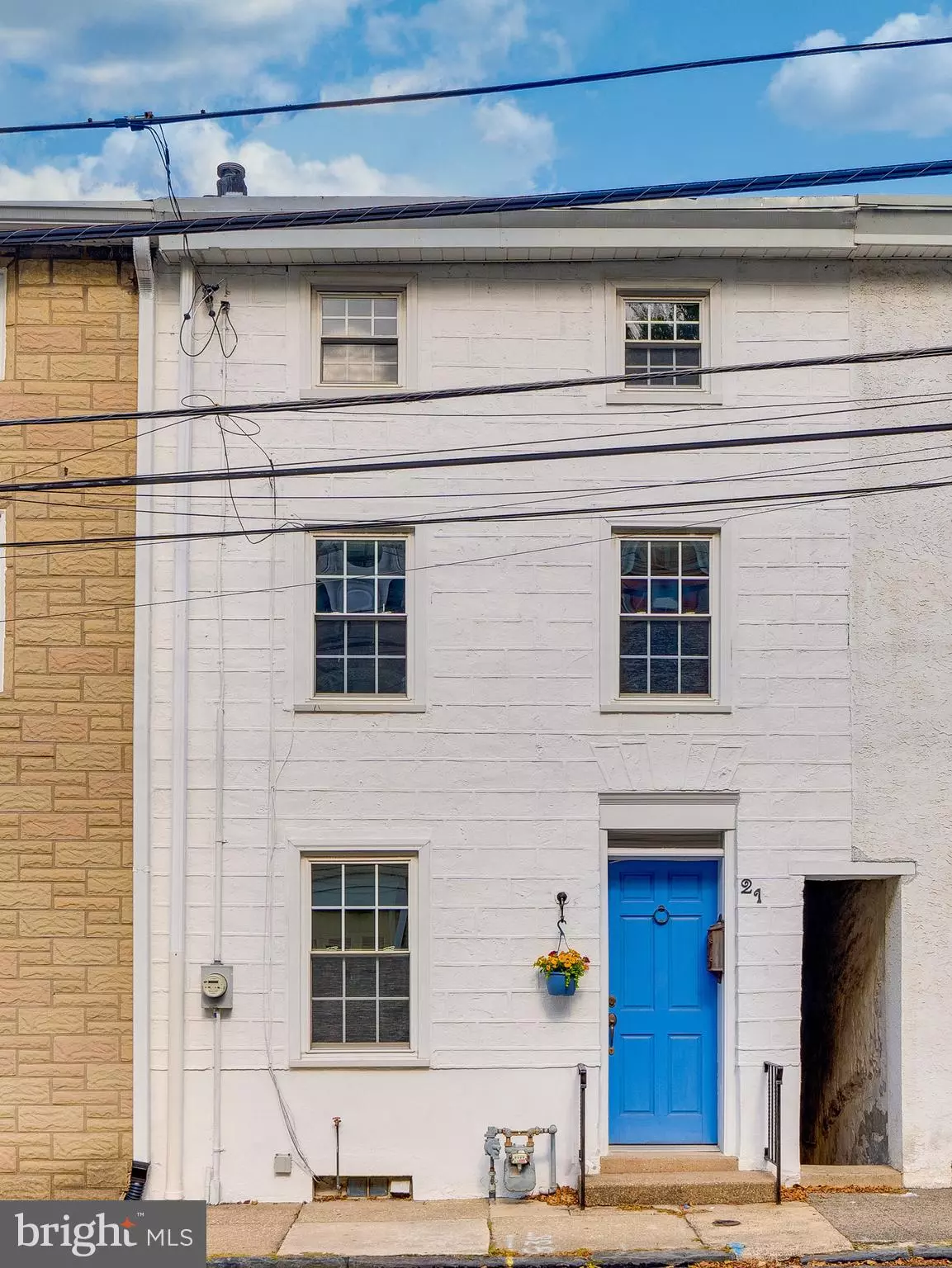$290,000
$290,000
For more information regarding the value of a property, please contact us for a free consultation.
4 Beds
3 Baths
1,448 SqFt
SOLD DATE : 11/11/2021
Key Details
Sold Price $290,000
Property Type Townhouse
Sub Type End of Row/Townhouse
Listing Status Sold
Purchase Type For Sale
Square Footage 1,448 sqft
Price per Sqft $200
Subdivision Belmont Hills
MLS Listing ID PAMC2012822
Sold Date 11/11/21
Style Traditional
Bedrooms 4
Full Baths 2
Half Baths 1
HOA Y/N N
Abv Grd Liv Area 1,448
Originating Board BRIGHT
Year Built 1841
Annual Tax Amount $3,880
Tax Year 2021
Lot Size 1,486 Sqft
Acres 0.03
Lot Dimensions 16.00 x 0.00
Property Description
Welcome home to 21 Jefferson Street in Belmont Hills. This historical home, built in 1841 offers the charm and character found in a 19th century home, as well as the modern amenities todays buyer are looking for in a home. The 4 bedroom, 2,5 bathroom rowhome offers 1,448 square feet of living space. Enter into a living room with custom built-ins, crown molding, ceiling fan and gorgeous original red pine wood floors that are throughout most of the home. The spacious kitchen boasts white raised panel cabinets, tile countertops and backsplash, cast iron apron sink and ceiling fan. The dining area is just past the kitchen. A full bathroom with clawfoot tub/shower and pedestal sink completes the first floor. On the second floor are two large bedrooms and a full bathroom with shower and third floor has two two additional bedrooms all with custom shelving. The finished lower level offers additional living space and is perfect for a family room, play area, or gym. A 3-season porch is fully insulated and boasts double insulated windows allowing the space to be enjoyed throughout the year. Step outside and enjoy amazing views overlooking the Schuylkill River and beyond. The energy efficient home includes double insulated windows and 2 foot thick walls. Located is Lower Merion School DIstrict. Fabulous location close to Main Street Manayunk, public transportation, Cynwyd Heritage Trail, community center and park. Easy access to I-76 and Center City Philadelphia.
Location
State PA
County Montgomery
Area Lower Merion Twp (10640)
Zoning RESIDENTIAL
Rooms
Other Rooms Living Room, Dining Room, Primary Bedroom, Sitting Room, Bedroom 2, Bedroom 3, Bedroom 4, Kitchen, Mud Room, Bathroom 1, Bathroom 2, Half Bath, Screened Porch
Basement Full, Interior Access, Outside Entrance, Partially Finished, Rear Entrance, Walkout Level
Interior
Interior Features Dining Area, Floor Plan - Traditional, Stall Shower, Wood Floors
Hot Water Natural Gas
Heating Hot Water
Cooling Window Unit(s)
Flooring Hardwood
Furnishings No
Fireplace N
Window Features Double Pane
Heat Source Natural Gas
Exterior
Waterfront N
Water Access N
Accessibility None
Garage N
Building
Story 3
Foundation Other
Sewer Public Sewer
Water Public
Architectural Style Traditional
Level or Stories 3
Additional Building Above Grade, Below Grade
New Construction N
Schools
High Schools Lower Merion
School District Lower Merion
Others
Senior Community No
Tax ID 40-00-27628-007
Ownership Fee Simple
SqFt Source Estimated
Acceptable Financing Cash, Conventional, FHA, VA
Listing Terms Cash, Conventional, FHA, VA
Financing Cash,Conventional,FHA,VA
Special Listing Condition Standard
Read Less Info
Want to know what your home might be worth? Contact us for a FREE valuation!

Our team is ready to help you sell your home for the highest possible price ASAP

Bought with Lisa M Murphy • Compass RE

"My job is to find and attract mastery-based agents to the office, protect the culture, and make sure everyone is happy! "







