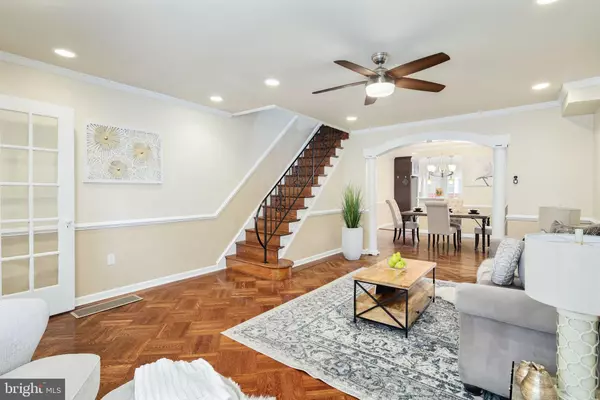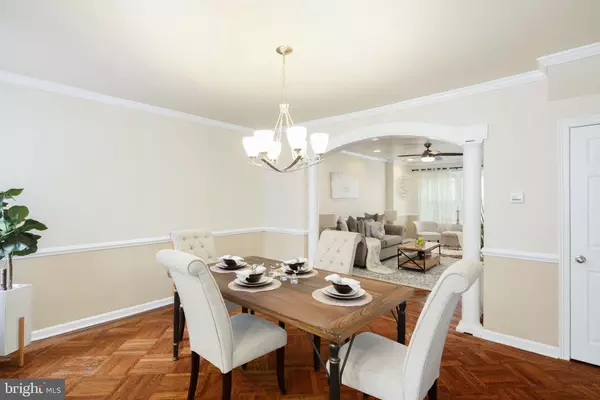$270,000
$275,000
1.8%For more information regarding the value of a property, please contact us for a free consultation.
3 Beds
3 Baths
1,672 SqFt
SOLD DATE : 10/15/2021
Key Details
Sold Price $270,000
Property Type Townhouse
Sub Type Interior Row/Townhouse
Listing Status Sold
Purchase Type For Sale
Square Footage 1,672 sqft
Price per Sqft $161
Subdivision Mt Airy (East)
MLS Listing ID PAPH2033590
Sold Date 10/15/21
Style Straight Thru
Bedrooms 3
Full Baths 1
Half Baths 2
HOA Y/N N
Abv Grd Liv Area 1,472
Originating Board BRIGHT
Year Built 1950
Annual Tax Amount $2,289
Tax Year 2021
Lot Size 1,320 Sqft
Acres 0.03
Lot Dimensions 16.00 x 82.50
Property Description
7862 Provident Road is situated on a quiet tree-lined street in well desired Mt -Airy. The exterior is truly picturesque with stunning brick and stone, richly detailed windows and doors, and manicured grounds! The interior is an exquisite layout of real hardwood floors, high ceilings with recessed lighting and beautiful crown molding, and freshly painted walls in a neutral warm decor. The kitchen has been well designed with gorgeous granite counters, 42" inch wood cabinets, beautiful ceramic tile floor and complimenting backsplash, the brand new stainless steel appliances complete this amazing space and the French doors leading to the large rear deck add the finishing touch to the main level. The upper level boasts of 3 large bedrooms and 2 baths. The master suite has a private en-suite half bath with a pedestal sink and ceramic tile floor. The center hall bath has marvelous fixtures, a wide mocha vanity with a marble top, large soaking tub, and graced with ceramic tile and mosaic finishing. The lower level is completely finished with a half bath , laundry area and access to the 1 car parking garage. Many highlights to the home including central air, close to shopping , transportation , parks and schools.
Location
State PA
County Philadelphia
Area 19150 (19150)
Zoning RSA5
Rooms
Other Rooms Living Room, Dining Room, Primary Bedroom, Bedroom 2, Kitchen, Bedroom 1
Basement Partial
Interior
Interior Features Kitchen - Eat-In
Hot Water Natural Gas
Heating Forced Air
Cooling Central A/C
Equipment Built-In Microwave, Dishwasher, Disposal, Refrigerator, Stainless Steel Appliances, Stove
Fireplace N
Appliance Built-In Microwave, Dishwasher, Disposal, Refrigerator, Stainless Steel Appliances, Stove
Heat Source Natural Gas
Laundry Basement
Exterior
Garage Garage - Rear Entry, Built In
Garage Spaces 2.0
Waterfront N
Water Access N
Accessibility None
Parking Type Driveway, Attached Garage
Attached Garage 1
Total Parking Spaces 2
Garage Y
Building
Story 2
Foundation Brick/Mortar, Stone
Sewer Public Sewer
Water Public
Architectural Style Straight Thru
Level or Stories 2
Additional Building Above Grade, Below Grade
New Construction N
Schools
High Schools Martin L. King
School District The School District Of Philadelphia
Others
Senior Community No
Tax ID 501167200
Ownership Fee Simple
SqFt Source Assessor
Special Listing Condition Standard
Read Less Info
Want to know what your home might be worth? Contact us for a FREE valuation!

Our team is ready to help you sell your home for the highest possible price ASAP

Bought with Heather L Hannah • RE/MAX Affiliates

"My job is to find and attract mastery-based agents to the office, protect the culture, and make sure everyone is happy! "







