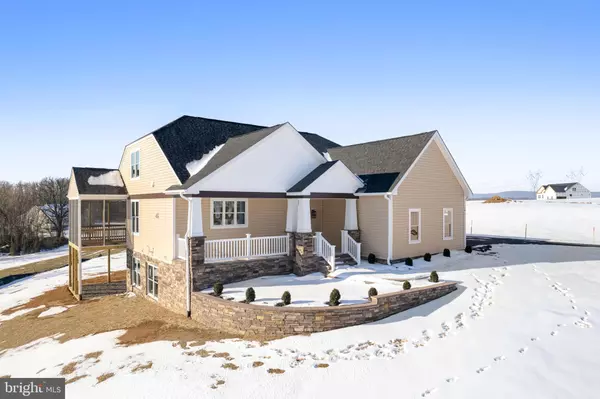$679,000
$691,500
1.8%For more information regarding the value of a property, please contact us for a free consultation.
4 Beds
4 Baths
3,160 SqFt
SOLD DATE : 03/25/2022
Key Details
Sold Price $679,000
Property Type Single Family Home
Sub Type Detached
Listing Status Sold
Purchase Type For Sale
Square Footage 3,160 sqft
Price per Sqft $214
Subdivision Hites View Estates
MLS Listing ID VAFV2002886
Sold Date 03/25/22
Style Craftsman
Bedrooms 4
Full Baths 3
Half Baths 1
HOA Y/N N
Abv Grd Liv Area 2,440
Originating Board BRIGHT
Year Built 2021
Tax Year 2020
Lot Size 2.000 Acres
Acres 2.0
Property Description
Ready For New Owners - Amazing New Home with Many Features including a Brownstone Porch, Patio and Entry walk way. Popular Jefferson Floorplan offers a Craftsman Exterior and an Open Floor plan inside with the Primary Bedroom Suite on the First Floor. Built by Local Award Winning Builder on a Two Acre lot with Breathtaking Panoramic Views make this Home a Must to Tour. Many Upgrades including Gourmet Kitchen Quartz Countertops, Extra Square Footage in the Dining Room and Much More! This Home also has a Finished Recreation Room with Fireplace in the Lower Level, Additional Room with Full Bath too! Centrally located to Winchester and Stephens City, Schools, Shopping, Historic Downtown Winchester and The Winchester Medical Center. *3 Bedroom perc - Call me for more information.
Location
State VA
County Frederick
Zoning R
Rooms
Other Rooms Recreation Room
Basement Poured Concrete
Main Level Bedrooms 1
Interior
Interior Features Breakfast Area, Crown Moldings, Dining Area, Entry Level Bedroom, Family Room Off Kitchen, Kitchen - Gourmet, Primary Bath(s), Recessed Lighting, Upgraded Countertops, Wood Floors, Carpet
Hot Water Electric
Heating Forced Air
Cooling Central A/C
Fireplaces Number 2
Fireplaces Type Gas/Propane, Mantel(s)
Equipment Dishwasher, Refrigerator, Icemaker, Microwave, Oven/Range - Gas, Washer/Dryer Hookups Only, Water Heater
Fireplace Y
Window Features Bay/Bow
Appliance Dishwasher, Refrigerator, Icemaker, Microwave, Oven/Range - Gas, Washer/Dryer Hookups Only, Water Heater
Heat Source Propane - Leased, Electric
Laundry Main Floor
Exterior
Parking Features Garage - Side Entry
Garage Spaces 3.0
Utilities Available Propane
Water Access N
View Mountain
Roof Type Architectural Shingle
Accessibility None
Attached Garage 3
Total Parking Spaces 3
Garage Y
Building
Lot Description Cleared
Story 3
Foundation Permanent
Sewer Approved System
Water Well
Architectural Style Craftsman
Level or Stories 3
Additional Building Above Grade, Below Grade
New Construction Y
Schools
School District Frederick County Public Schools
Others
Senior Community No
Tax ID NO TAX RECORD
Ownership Fee Simple
SqFt Source Estimated
Special Listing Condition Standard
Read Less Info
Want to know what your home might be worth? Contact us for a FREE valuation!

Our team is ready to help you sell your home for the highest possible price ASAP

Bought with Pamela Baber • Coldwell Banker Premier
"My job is to find and attract mastery-based agents to the office, protect the culture, and make sure everyone is happy! "







