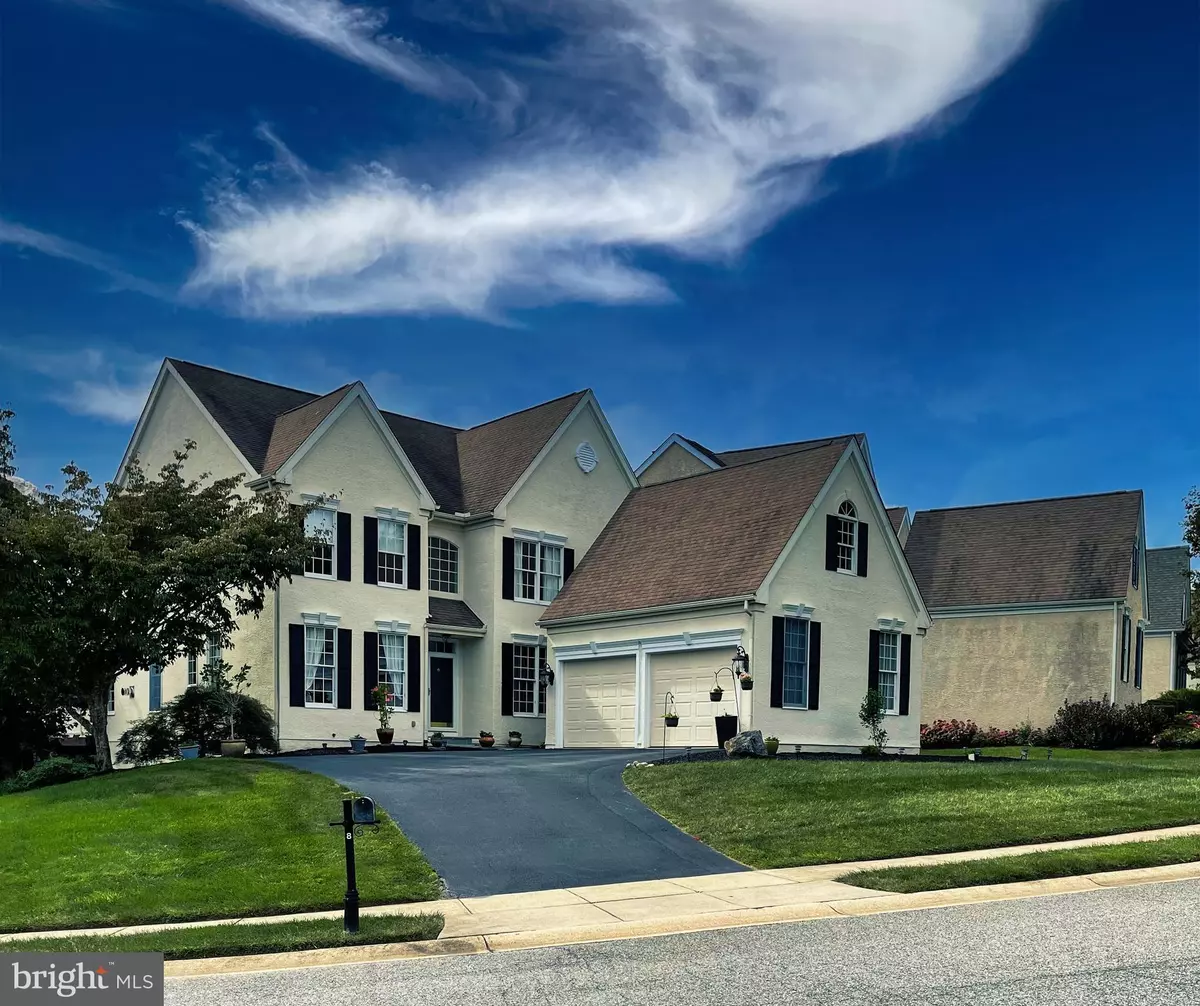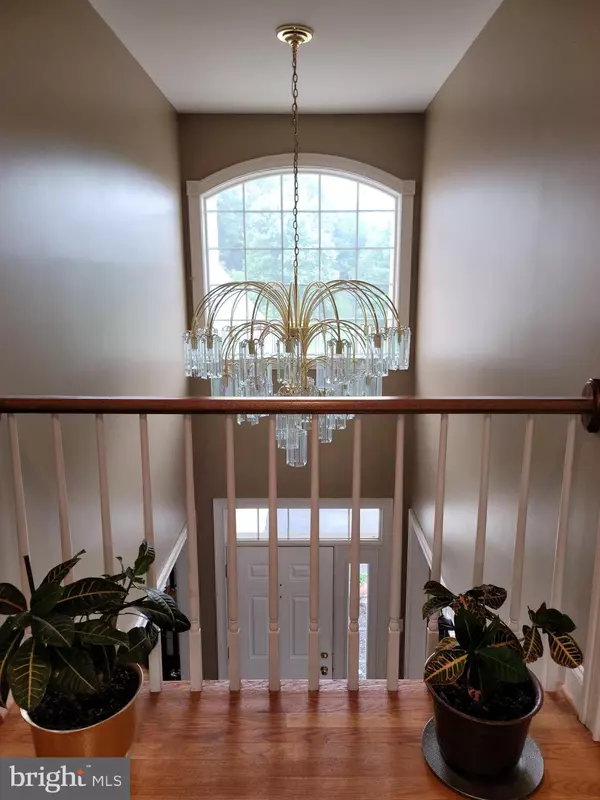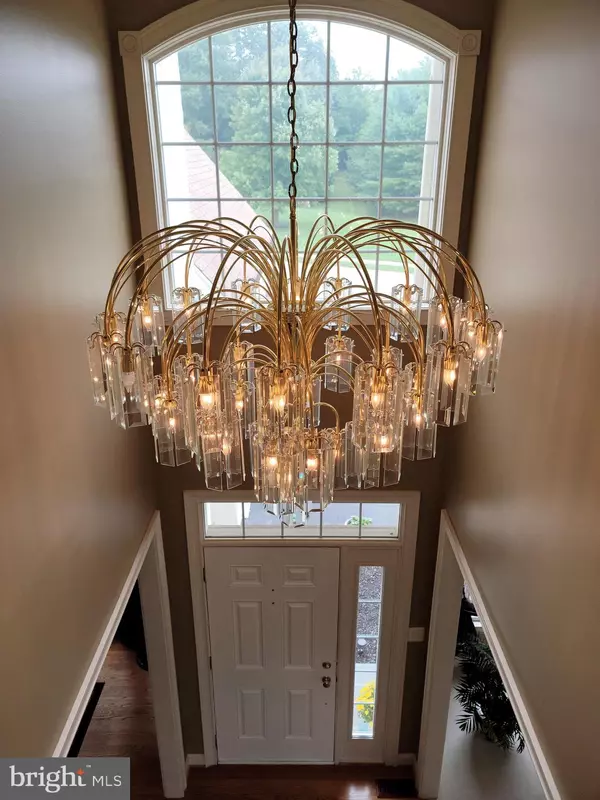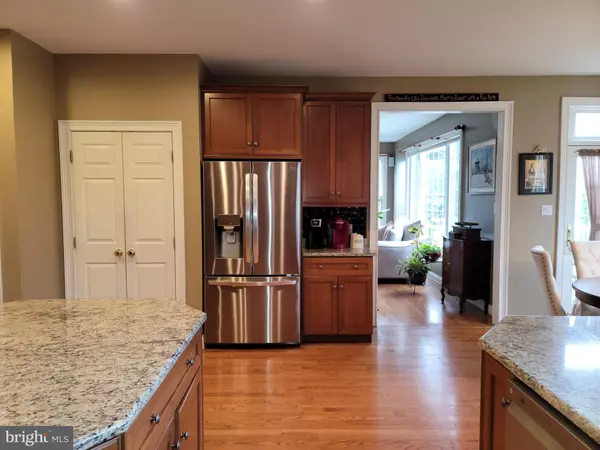$680,000
$675,000
0.7%For more information regarding the value of a property, please contact us for a free consultation.
4 Beds
4 Baths
2,900 SqFt
SOLD DATE : 11/12/2021
Key Details
Sold Price $680,000
Property Type Single Family Home
Sub Type Detached
Listing Status Sold
Purchase Type For Sale
Square Footage 2,900 sqft
Price per Sqft $234
Subdivision Stonewold
MLS Listing ID DENC2007908
Sold Date 11/12/21
Style Contemporary
Bedrooms 4
Full Baths 3
Half Baths 1
HOA Fees $66/ann
HOA Y/N Y
Abv Grd Liv Area 2,900
Originating Board BRIGHT
Year Built 1999
Annual Tax Amount $5,890
Tax Year 2021
Lot Size 10,890 Sqft
Acres 0.25
Lot Dimensions 140.20 x 144.10
Property Description
Stunning, sophisticated, impeccable 4 bedrooms, 3 bath carriage home located in the desired Greenville community of Stonewold. The current owners have made substantial improvements to this home. Impress your guests as you open your new front storm door with upper and side glass lites and lead them through the elegant two-story foyer with tear drop chandelier, Palladian window and oak staircase. The formal living and dining rooms boast high ceilings, crown molding and wainscot in dining room and an abundance of windows bringing in natural sunlight throughout. Gleaming hardwood floors flow throughout the main level, up the stairs and the upper long hallway. Delight in the gourmet kitchen with oak cabinets and brass knobs, granite countertops, stylish brick backsplash, top-of-the-line kitchen sink/faucet, side by side stainless steel refrigerator with lower pull out freezer, pantry and a double oven with separate cook top. The oversized island and breakfast nook are perfect for extra storage, hosting guests or preparing family meals. A separate dining area provides access to the large deck with steps to the rear yard through a glass French door. The family room features a gas fireplace to enjoy cozy nights with family and floor to ceiling windows blurring the lines between indoor and outdoor living. To finish off the main floor, you will find a powder room with unique lighting, butlers pantry with cabinets, top loading washer/dryer and access to the two car garage. Moving upstairs, there are 4 bedrooms and a full bathroom off of the main hallway. Enter the owners suite featuring a generously sized walk in closet and full bathroom with a soaking tub; double sink vanity, water closet with window and separate shower. The other nice size bedrooms have double door closets and ceiling fans. Extra living space can be enjoyed with a huge partially finished carpeted basement containing a full bathroom and an unfinished area for additional storage space. Enjoy the warmer months relaxing or watching the sunset on the stained rear deck. Other notable highlights include new carpeting, fresh interior paint and landscaping work done to the exterior of the home including the removal of trees, shrubs and bushes. This year the entire stucco portion of the house was water proofed and seal coated at a total cost of $46,500 by Pinnacle Restoration Corp. The rear yard is surrounded by mature trimmed trees and shrubs providing majestic private wooded views. This spectacular home is convenient to parks, museums, shopping and fine dining in Philadelphia, Wilmington and the surrounding Brandywine Valley.
Location
State DE
County New Castle
Area Hockssn/Greenvl/Centrvl (30902)
Zoning NC40
Rooms
Other Rooms Living Room, Dining Room, Primary Bedroom, Bedroom 2, Bedroom 3, Bedroom 4, Kitchen, Family Room, Laundry
Basement Full, Partially Finished
Interior
Hot Water Natural Gas
Heating Forced Air
Cooling Central A/C
Flooring Hardwood, Partially Carpeted
Fireplaces Number 1
Fireplaces Type Gas/Propane
Equipment Built-In Range, Dishwasher, Disposal, Refrigerator, Washer, Dryer, Built-In Microwave
Fireplace Y
Appliance Built-In Range, Dishwasher, Disposal, Refrigerator, Washer, Dryer, Built-In Microwave
Heat Source Natural Gas
Laundry Main Floor
Exterior
Exterior Feature Deck(s)
Parking Features Garage - Front Entry
Garage Spaces 6.0
Water Access N
Roof Type Shingle
Accessibility None
Porch Deck(s)
Attached Garage 2
Total Parking Spaces 6
Garage Y
Building
Story 2
Foundation Concrete Perimeter
Sewer Public Sewer
Water Public
Architectural Style Contemporary
Level or Stories 2
Additional Building Above Grade, Below Grade
Structure Type 9'+ Ceilings
New Construction N
Schools
School District Red Clay Consolidated
Others
Senior Community No
Tax ID 07-028.00-154
Ownership Fee Simple
SqFt Source Assessor
Acceptable Financing Conventional, Cash
Listing Terms Conventional, Cash
Financing Conventional,Cash
Special Listing Condition Standard
Read Less Info
Want to know what your home might be worth? Contact us for a FREE valuation!

Our team is ready to help you sell your home for the highest possible price ASAP

Bought with Daniel C Spruance • Long & Foster Real Estate, Inc.

"My job is to find and attract mastery-based agents to the office, protect the culture, and make sure everyone is happy! "







