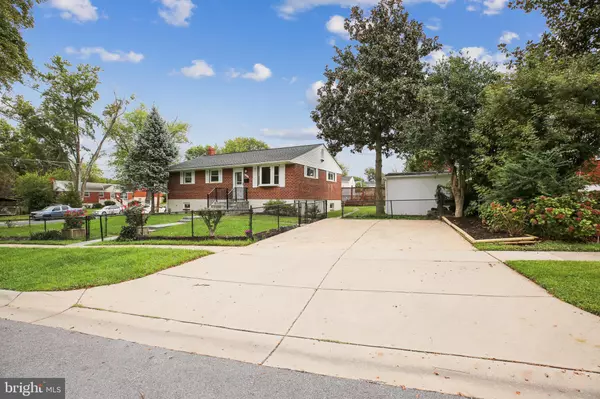$550,000
$550,000
For more information regarding the value of a property, please contact us for a free consultation.
3 Beds
2 Baths
2,020 SqFt
SOLD DATE : 10/15/2021
Key Details
Sold Price $550,000
Property Type Single Family Home
Sub Type Detached
Listing Status Sold
Purchase Type For Sale
Square Footage 2,020 sqft
Price per Sqft $272
Subdivision Randolph Hills
MLS Listing ID MDMC2017532
Sold Date 10/15/21
Style Ranch/Rambler
Bedrooms 3
Full Baths 2
HOA Y/N N
Abv Grd Liv Area 1,040
Originating Board BRIGHT
Year Built 1956
Annual Tax Amount $4,459
Tax Year 2020
Lot Size 7,414 Sqft
Acres 0.17
Property Description
Welcome to this BEAUTIFULLY renovated single-family home sitting on a premium corner lot in the perfect location of North Bethesda! This home features a Gorgeous brand-new kitchen with 42 custom cabinetry, Beautiful granite countertops, Gas range, new stainless-steel appliances, modern backsplash & ceramic floors. Gleaming hardwood floors throughout main level. Separate dining/living area w/ beautiful Bay Windows. 3 Spacious main level bedrooms and a remodeled mail level full bath. Fully finished walk out basement with a Large Family/Rec room with new & upgraded wood-look LVP flooring, a brand-new full bath, and a wet bar for those Sports or Movie Watching gatherings! Spacious laundry / storage room with ample space for additional storage. Huge, fenced yard with a huge shed for additional outdoor storage. Large, covered Deck, perfect for outdoor living and entertainment! Oversized driveway with plenty parking space. Some of the recent updates includes **New Roof**Remodeled bathrooms**Recess Lights** new water heater**and newer washer/dryer. ***FANTASTIC LOCATION*** Minutes away from I-270, Downtown Bethesda, Rock Creek Park, Shopping/Dining @ Pike & Rose, Montrose Crossing and Garrett Park Farmers Market (Sat), Easy commute via White Flint or Grosvenor Strathmore Metro, Garrett Park MARC, Easy access to public transportation w/ RideOn Bus routes. HURRY, THIS BEAUTIFUL HOME WONT LAST LONG!
Location
State MD
County Montgomery
Zoning R60
Rooms
Basement Full, Fully Finished, Improved, Walkout Stairs, Windows
Main Level Bedrooms 3
Interior
Interior Features Attic, Ceiling Fan(s), Floor Plan - Open, Wood Floors, Wet/Dry Bar, Recessed Lighting, Formal/Separate Dining Room
Hot Water Natural Gas
Heating Heat Pump(s)
Cooling Central A/C
Flooring Hardwood
Equipment Dishwasher, Disposal, Dryer, Microwave, Oven/Range - Gas, Refrigerator, Stainless Steel Appliances, Washer, Water Heater
Appliance Dishwasher, Disposal, Dryer, Microwave, Oven/Range - Gas, Refrigerator, Stainless Steel Appliances, Washer, Water Heater
Heat Source Natural Gas
Laundry Basement
Exterior
Garage Spaces 6.0
Fence Fully
Waterfront N
Water Access N
Accessibility Other
Parking Type Driveway
Total Parking Spaces 6
Garage N
Building
Story 2
Foundation Other
Sewer Public Sewer
Water Public
Architectural Style Ranch/Rambler
Level or Stories 2
Additional Building Above Grade, Below Grade
New Construction N
Schools
School District Montgomery County Public Schools
Others
Senior Community No
Tax ID 160400067345
Ownership Fee Simple
SqFt Source Assessor
Acceptable Financing Conventional, FHA, VA, Cash
Listing Terms Conventional, FHA, VA, Cash
Financing Conventional,FHA,VA,Cash
Special Listing Condition Standard
Read Less Info
Want to know what your home might be worth? Contact us for a FREE valuation!

Our team is ready to help you sell your home for the highest possible price ASAP

Bought with Jeannie C. Geier • Long & Foster Real Estate, Inc.

"My job is to find and attract mastery-based agents to the office, protect the culture, and make sure everyone is happy! "







