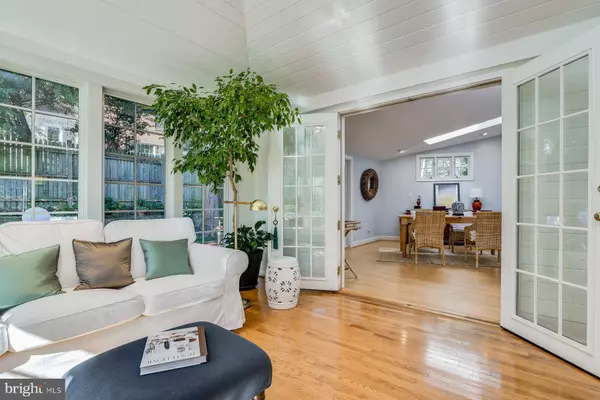$1,480,000
$1,499,000
1.3%For more information regarding the value of a property, please contact us for a free consultation.
5 Beds
5 Baths
3,842 SqFt
SOLD DATE : 01/26/2022
Key Details
Sold Price $1,480,000
Property Type Single Family Home
Sub Type Detached
Listing Status Sold
Purchase Type For Sale
Square Footage 3,842 sqft
Price per Sqft $385
Subdivision Sumner
MLS Listing ID MDMC2020206
Sold Date 01/26/22
Style Traditional
Bedrooms 5
Full Baths 3
Half Baths 2
HOA Y/N N
Abv Grd Liv Area 2,942
Originating Board BRIGHT
Year Built 1951
Annual Tax Amount $12,471
Tax Year 2021
Lot Size 6,646 Sqft
Acres 0.15
Property Description
This gracious and stately center hall colonial with four levels overlooks a quiet cul-de-sac in the popular Sumner community. It has been upgraded, expanded and well-maintained. Updates include a spectacular raised-ceiling four-season sunroom/family room addition in 2010 that is flooded with light. The roomy kitchen opens to a vaulted breakfast room addition with skylight that offers convenient access through french doors to a private backyard and patio. The center-hall design provides a circular flow through the home and includes a convenient powder room. Generous room sizes throughout the main level including the spacious office/den with backyard access, formal living room with fireplace, and a large entertaining-sized formal dining room, kitchen and breakfast room, and the four-season sunroom. The two upper levels offer a total of five bedrooms with three full baths including an ensuite master bath. The lower level offers a recreation room with a wood-burning fireplace and built-in shelving, an oversized deep one-car garage, half bath, cold storage, and laundry area in the utility room. The home offers multi-zoned heating and cooling and has had many recent updates to the bathrooms and systems. Whether you are learning to ride a bike, out for a stroll with the family pet, or just enjoying a peaceful evening at home, you couldn't find a better location than this quiet cul-de-sac setting in Sumner. The home is also situated within walking distance to the Capital Crescent Trail, as well as The Shops at Sumner Place and the soon-to-be-renovated Westbard Square. Area residents also enjoy award-winning public schools including Wood Acres Elementary, Pyle Middle School, and Walt Whitman High School.
Location
State MD
County Montgomery
Zoning R60
Rooms
Other Rooms Living Room, Dining Room, Primary Bedroom, Bedroom 2, Bedroom 3, Bedroom 4, Bedroom 5, Kitchen, Foyer, Breakfast Room, Sun/Florida Room, Office, Recreation Room, Utility Room, Bathroom 2, Half Bath
Basement Connecting Stairway, Garage Access, Interior Access, Partially Finished, Shelving, Space For Rooms
Interior
Interior Features Breakfast Area, Built-Ins, Carpet, Crown Moldings, Floor Plan - Traditional, Formal/Separate Dining Room, Kitchen - Gourmet, Pantry, Primary Bath(s), Recessed Lighting, Skylight(s), Walk-in Closet(s), Wood Floors
Hot Water 60+ Gallon Tank, Natural Gas
Heating Forced Air
Cooling Central A/C, Ceiling Fan(s), Programmable Thermostat, Ductless/Mini-Split, Multi Units, Zoned
Flooring Carpet, Ceramic Tile, Hardwood, Other, Vinyl
Fireplaces Number 2
Fireplaces Type Mantel(s), Wood
Equipment Built-In Microwave, Cooktop, Dishwasher, Disposal, Dryer, Oven - Wall, Oven - Double, Refrigerator, Trash Compactor, Washer, Water Heater
Fireplace Y
Window Features Double Pane,Double Hung,Casement,Insulated,Screens,Replacement,Skylights,Wood Frame
Appliance Built-In Microwave, Cooktop, Dishwasher, Disposal, Dryer, Oven - Wall, Oven - Double, Refrigerator, Trash Compactor, Washer, Water Heater
Heat Source Natural Gas
Laundry Lower Floor
Exterior
Exterior Feature Patio(s)
Garage Garage - Front Entry, Inside Access, Oversized
Garage Spaces 3.0
Fence Wood
Utilities Available Cable TV Available, Natural Gas Available, Sewer Available, Water Available
Waterfront N
Water Access N
Roof Type Architectural Shingle
Accessibility None
Porch Patio(s)
Road Frontage Public, City/County
Parking Type Attached Garage, Driveway, On Street
Attached Garage 1
Total Parking Spaces 3
Garage Y
Building
Lot Description Front Yard, Landscaping, Rear Yard
Story 3
Foundation Block, Other
Sewer Public Sewer
Water Public
Architectural Style Traditional
Level or Stories 3
Additional Building Above Grade, Below Grade
New Construction N
Schools
Elementary Schools Wood Acres
Middle Schools Thomas W. Pyle
High Schools Walt Whitman
School District Montgomery County Public Schools
Others
Senior Community No
Tax ID 160700609495
Ownership Fee Simple
SqFt Source Assessor
Special Listing Condition Standard
Read Less Info
Want to know what your home might be worth? Contact us for a FREE valuation!

Our team is ready to help you sell your home for the highest possible price ASAP

Bought with Jon Rudick • Compass

"My job is to find and attract mastery-based agents to the office, protect the culture, and make sure everyone is happy! "







