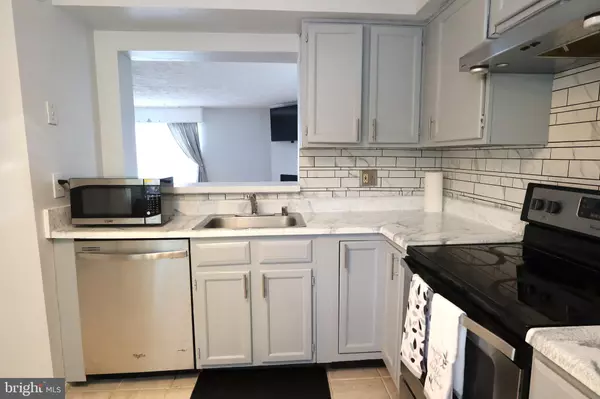$314,300
$285,000
10.3%For more information regarding the value of a property, please contact us for a free consultation.
2 Beds
2 Baths
1,160 SqFt
SOLD DATE : 12/08/2021
Key Details
Sold Price $314,300
Property Type Townhouse
Sub Type Interior Row/Townhouse
Listing Status Sold
Purchase Type For Sale
Square Footage 1,160 sqft
Price per Sqft $270
Subdivision Ridgeview Estates
MLS Listing ID MDPG2001189
Sold Date 12/08/21
Style Colonial
Bedrooms 2
Full Baths 2
HOA Fees $88/mo
HOA Y/N Y
Abv Grd Liv Area 1,160
Originating Board BRIGHT
Year Built 1983
Annual Tax Amount $3,676
Tax Year 2020
Lot Size 2,115 Sqft
Acres 0.05
Property Description
This absolutely stunning home in the Ridgeview Estates community is now available for sale. This well cared for home features all the bells and whistles. As you enter the main portal of this home, you are graced by a light-filled area. The main level features an open floor plan that includes a beautiful gourmet kitchen and spacious living area. The deck off of the kitchen area is ideal for the perfect summer BBQs or roasting marshmellows during the colder months. This kitchen features subway tile back-splash, stainless appliances and gleaming new counters. The upper level of the home features two ample sized bedrooms. There is an updated bathroom on this level with custom ceramic tile and a stunning vanity. The finished basement includes a full bathroom, laundry room and additional space that can be used to entertain family and friends. The home now boast NEWLY installed carpet throughout the home! This home is conveniently located close to public transportation and major throughways. Schedule an appointment to view this home today. You will not be disappointed.
Location
State MD
County Prince Georges
Zoning RT
Rooms
Basement Fully Finished, Full, Walkout Level, Space For Rooms
Interior
Interior Features Carpet, Floor Plan - Open, Ceiling Fan(s)
Hot Water Electric
Heating Heat Pump(s)
Cooling Central A/C
Flooring Carpet, Hardwood
Fireplaces Number 1
Equipment Dryer, Dishwasher, Oven - Single, Washer, Disposal, Stove, Refrigerator, Microwave
Fireplace Y
Appliance Dryer, Dishwasher, Oven - Single, Washer, Disposal, Stove, Refrigerator, Microwave
Heat Source Electric
Exterior
Parking On Site 1
Utilities Available Electric Available, Cable TV Available, Phone Available
Waterfront N
Water Access N
Roof Type Shingle
Accessibility None
Parking Type On Street
Garage N
Building
Story 3
Foundation Permanent
Sewer Public Sewer
Water Public
Architectural Style Colonial
Level or Stories 3
Additional Building Above Grade, Below Grade
Structure Type Dry Wall
New Construction N
Schools
School District Prince George'S County Public Schools
Others
Senior Community No
Tax ID 17070732156
Ownership Fee Simple
SqFt Source Assessor
Acceptable Financing Cash, FHA, Conventional, VA
Listing Terms Cash, FHA, Conventional, VA
Financing Cash,FHA,Conventional,VA
Special Listing Condition Standard
Read Less Info
Want to know what your home might be worth? Contact us for a FREE valuation!

Our team is ready to help you sell your home for the highest possible price ASAP

Bought with Audri B. Cabness • Keller Williams Capital Properties

"My job is to find and attract mastery-based agents to the office, protect the culture, and make sure everyone is happy! "







