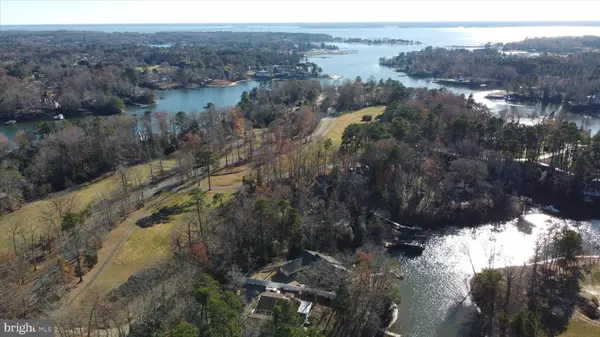$670,000
$699,000
4.1%For more information regarding the value of a property, please contact us for a free consultation.
5 Beds
4 Baths
3,622 SqFt
SOLD DATE : 02/28/2022
Key Details
Sold Price $670,000
Property Type Single Family Home
Sub Type Detached
Listing Status Sold
Purchase Type For Sale
Square Footage 3,622 sqft
Price per Sqft $184
Subdivision None Available
MLS Listing ID VALV2000094
Sold Date 02/28/22
Style Raised Ranch/Rambler
Bedrooms 5
Full Baths 4
HOA Y/N N
Abv Grd Liv Area 3,622
Originating Board BRIGHT
Year Built 1987
Annual Tax Amount $4,233
Tax Year 2020
Lot Size 0.950 Acres
Acres 0.95
Property Description
THIS AMAZING ALL BRICK WATER FRONT HOME ON CARTER'S CREEK (Dead and bones cove) IS BUILT LIKE FEW HOMES ARE BUILT TODAY! CURRENT OWNERS ARE ONLY THE SECOND OWNERS OF THIS HOME AND ARE RELOCATING. THE HOME OFFERS 3622 FINISHED SQ FT WITH MAIN LEVEL LIVING WITH HUGE MASTER WITH EN-SUITE, JETTED TUB, DUAL SINKS, HIS AND HERS CLOSETS, A PRIVATE SCREENED PORCH, AND SLIDERS TO WALK OUT TO DECK OVERLOOKING THE WATER. THERE ARE A TOTAL OF 5+ BEDROOMS AND 4 BATHS WITH TWO OF THEM HAVING EN-SUITES. A CHERRY LINED OFFICE ON MAIN LEVEL COULD ALSO BE A 3RD MASTER EN-SUITE OR 6TH BEDROOM. EACH BEDROOM HAS AMAZING WATER VIEWS AND SLIDERS TO WALK OUT TO COVERED DECKS OR PORCHES. THE FRONT DOOR IS A GORGEOUS 48" CUSTOM BUILT SOLID WOOD DOOR AND YOU ENTER INTO A LARGE FOYER WITH ITALIAN TERRA COTTA TILED FLOORING, GORGEOUS BRICK WALLS, 10+ FT CEILINGS THROUGHOUT MAIN LEVEL, 36" CUSTOM WOOD INTERIOR DOORS, AND WALLS OF PELLA CASEMENT WINDOWS WITH BUILT IN 20 ZONE WIRED IN SECURITY SYSTEM AND EXTENSIVE EXTERIOR MOTION ACTIVATED FLOOD LIGHTS. THE GREAT ROOM IS HUGE WITH DEEP TRAY CEILINGS AND DOUBLE DOORS TO CLOSE OFF FROM THE FOYER AND HALLWAY OR YOU CAN WALK OUT TO A SECOND FULLY ENCLOSED SCREENED PORCH OR THRU THE GLASS SLIDERS TO GO ONTO THE MASSIVE DECK OVERLOOKING THE WATER AND DOCK. THE MAIN KITCHEN HAS CHERRY CABINETS, WOOD BEAMED CEILINGS, TRIPLE WINDOWS, POT LIGHTS, CENTER ISLAND, AND OPEN TO THE BREAKFAST NOOK WHICH LEADS TO THE HUGE SCREENED PORCH. THERE IS ALSO A LARGE SEPARATE DINING ROOM WITH BUILT INS AND AMAZING VIEWS. THE HVAC HAS 3 ZONES FOR MAIN LEVEL, MASTER, AND LOWER LEVEL. THE LOWER LEVEL HAS 4 ADDITIONAL BEDROOMS, ONE OF THEM A MASTER WITH EN-SUITE, A KITCHENETTE, A FIREPLACE, A SITTING AREA, AND MORE GLASS SLIDERS LEADING TO MORE DECKING AND PORCHES, AND OF COURSE, OVERLOOKING THE WATER. THE LOWER LEVEL ALSO HAS A LARGE STORAGE AREA AND A WORK SHOP. THE LOT IS JUST UNDER 1 ACRE WITH APPROX 200 FT OF WATER FRONTAGE WHICH IS BULKHEADED AND DOCK ALREADY BUILT. THERE IS A 2 CAR ATTACHED GARAGE AND AMPLE PARKING IN THE DRIVEWAY FOR MULTIPLE VEHICLES & HIGH-SPEED INTERNET!
Location
State VA
County Lancaster
Zoning R
Rooms
Basement Full, Fully Finished, Heated, Improved
Main Level Bedrooms 1
Interior
Interior Features 2nd Kitchen, Attic, Breakfast Area, Carpet, Chair Railings, Combination Kitchen/Dining, Entry Level Bedroom, Family Room Off Kitchen, Floor Plan - Open, Kitchen - Table Space, Recessed Lighting, Walk-in Closet(s), Wood Floors, Built-Ins
Hot Water Electric
Heating Central, Other
Cooling Central A/C
Flooring Carpet, Wood, Ceramic Tile
Fireplaces Number 1
Fireplaces Type Wood
Equipment Built-In Microwave, Dishwasher, Disposal, Dryer, Oven/Range - Electric, Refrigerator, Washer
Furnishings No
Fireplace Y
Window Features Casement,Double Pane
Appliance Built-In Microwave, Dishwasher, Disposal, Dryer, Oven/Range - Electric, Refrigerator, Washer
Heat Source Electric, Other
Laundry Main Floor
Exterior
Exterior Feature Deck(s), Enclosed, Balconies- Multiple
Parking Features Garage - Front Entry
Garage Spaces 10.0
Waterfront Description Private Dock Site
Water Access Y
View Water
Roof Type Architectural Shingle
Accessibility 36\"+ wide Halls, 32\"+ wide Doors
Porch Deck(s), Enclosed, Balconies- Multiple
Attached Garage 2
Total Parking Spaces 10
Garage Y
Building
Lot Description Private, Sloping, Backs to Trees, Bulkheaded, No Thru Street, Partly Wooded, Premium, Secluded, Stream/Creek, Trees/Wooded
Story 2
Foundation Slab
Sewer Septic Exists
Water Community
Architectural Style Raised Ranch/Rambler
Level or Stories 2
Additional Building Above Grade
Structure Type Dry Wall,High,Brick,Paneled Walls,Tray Ceilings,Beamed Ceilings,9'+ Ceilings,Vaulted Ceilings
New Construction N
Schools
Elementary Schools Lancaster
Middle Schools Lancaster
High Schools Lancaster
School District Lancaster County Public Schools
Others
Pets Allowed Y
Senior Community No
Tax ID 27B 1 20
Ownership Fee Simple
SqFt Source Estimated
Security Features Security System,Smoke Detector
Acceptable Financing Conventional, Cash, FHA, Rural Development, USDA, VA, VHDA
Horse Property N
Listing Terms Conventional, Cash, FHA, Rural Development, USDA, VA, VHDA
Financing Conventional,Cash,FHA,Rural Development,USDA,VA,VHDA
Special Listing Condition Standard
Pets Allowed Cats OK, Dogs OK
Read Less Info
Want to know what your home might be worth? Contact us for a FREE valuation!

Our team is ready to help you sell your home for the highest possible price ASAP

Bought with Non Member • Metropolitan Regional Information Systems, Inc.
"My job is to find and attract mastery-based agents to the office, protect the culture, and make sure everyone is happy! "







