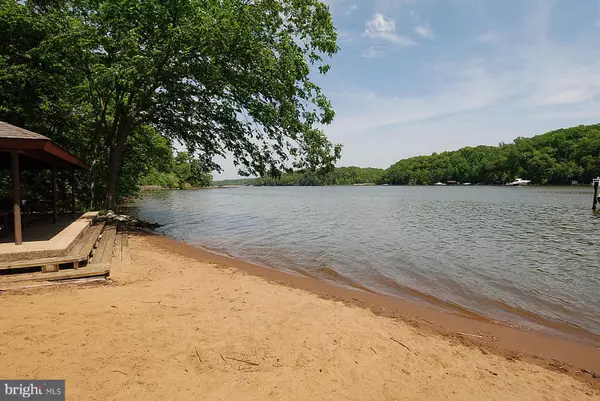$1,375,000
$1,485,000
7.4%For more information regarding the value of a property, please contact us for a free consultation.
4 Beds
4 Baths
4,222 SqFt
SOLD DATE : 02/02/2022
Key Details
Sold Price $1,375,000
Property Type Single Family Home
Sub Type Detached
Listing Status Sold
Purchase Type For Sale
Square Footage 4,222 sqft
Price per Sqft $325
Subdivision Harbor Hills
MLS Listing ID MDAA2017228
Sold Date 02/02/22
Style Colonial
Bedrooms 4
Full Baths 3
Half Baths 1
HOA Fees $128/ann
HOA Y/N Y
Abv Grd Liv Area 3,072
Originating Board BRIGHT
Year Built 1977
Annual Tax Amount $11,223
Tax Year 2021
Lot Size 1.620 Acres
Acres 1.62
Property Description
3434 Merrimac Road is a waterfront brick colonial in the sought-after community of Harbor Hills in Davidsonville. Nestled along the shores of the South River, this four bedroom, three-and-a-half bathroom home sits on a picturesque 1.62 acre lot. Harbor Hills offers many fantastic amenities including a marina, beach, pool, clubhouse and tennis courts. Keep your boat at the marina and be out on the Bay in minutes!
The floor plan keeps the focus on the water views. Step through the foyer and into an enormous living room with original hardwood floors and a fireplace. The sliding glass door opens to a waterside sunroom that runs almost the entire length of the house. So much natural light and panoramic views! Just off the living room is a dining room with the same wood floors and a beautiful antique-style light fixture. The dining room opens to the family room, with another fireplace, new carpeting, and sunroom access. The adjoining kitchen has wood cabinetry, a breakfast bar, and built-in buffet with display cabinets. There is a 450 SF enclosed breezeway with tile floor that leads to the attached oversized two-car garage. This large, 3-season space would make the perfect crab feast setting. The oversized, 2-car garage has a staircase that leads to an attic space for additional storage.
The upper level of the home features a spacious primary bedroom with fireplace, huge water views, and a private bathroom that includes a separate shower and jetted tub. Theres also a walk-in closet. Three more large bedrooms on this level share a hall bathroom. Two of the three bedrooms have water views. The walk-out lower level of the home provides tons of extra space and has a fourth fireplace. Complete with a full bathroom, this space is perfect for a rec room, home office, home gym, or all of the above! Schools include Davidsonville Elementary, Central Middle, and South River High.
Location
State MD
County Anne Arundel
Zoning RA
Rooms
Other Rooms Living Room, Dining Room, Primary Bedroom, Bedroom 2, Bedroom 3, Bedroom 4, Kitchen, Family Room, Foyer, Recreation Room, Solarium, Utility Room, Bathroom 2, Primary Bathroom, Half Bath
Basement Daylight, Partial, Heated, Improved, Interior Access, Outside Entrance, Walkout Level
Interior
Interior Features Attic, Breakfast Area, Built-Ins, Carpet, Dining Area, Family Room Off Kitchen, Primary Bath(s), Primary Bedroom - Bay Front, Wood Floors, Floor Plan - Traditional, Formal/Separate Dining Room, Walk-in Closet(s), Water Treat System
Hot Water Electric
Heating Forced Air
Cooling Central A/C
Flooring Ceramic Tile, Hardwood, Carpet
Fireplaces Number 4
Equipment Cooktop, Dishwasher, Dryer, Microwave, Oven - Wall, Refrigerator, Washer, Water Heater
Furnishings No
Fireplace Y
Appliance Cooktop, Dishwasher, Dryer, Microwave, Oven - Wall, Refrigerator, Washer, Water Heater
Heat Source Oil
Laundry Lower Floor
Exterior
Exterior Feature Deck(s), Patio(s), Breezeway
Garage Additional Storage Area, Garage - Side Entry, Inside Access, Oversized, Other
Garage Spaces 8.0
Amenities Available Club House, Pier/Dock, Pool - Outdoor, Pool Mem Avail, Tennis Courts, Beach, Tot Lots/Playground, Boat Ramp
Waterfront Y
Water Access Y
View River, Scenic Vista, Water
Accessibility None
Porch Deck(s), Patio(s), Breezeway
Parking Type Attached Garage, Driveway
Attached Garage 2
Total Parking Spaces 8
Garage Y
Building
Lot Description Cul-de-sac, Landscaping, Private, Vegetation Planting
Story 3
Foundation Other
Sewer Private Septic Tank, Septic Exists
Water Well
Architectural Style Colonial
Level or Stories 3
Additional Building Above Grade, Below Grade
Structure Type Dry Wall
New Construction N
Schools
Elementary Schools Davidsonville
Middle Schools Central
High Schools South River
School District Anne Arundel County Public Schools
Others
HOA Fee Include Pier/Dock Maintenance,Pool(s),Recreation Facility
Senior Community No
Tax ID 020239203814960
Ownership Fee Simple
SqFt Source Assessor
Horse Property N
Special Listing Condition Standard
Read Less Info
Want to know what your home might be worth? Contact us for a FREE valuation!

Our team is ready to help you sell your home for the highest possible price ASAP

Bought with Richard Owusu-Ansah • Weichert, REALTORS

"My job is to find and attract mastery-based agents to the office, protect the culture, and make sure everyone is happy! "







