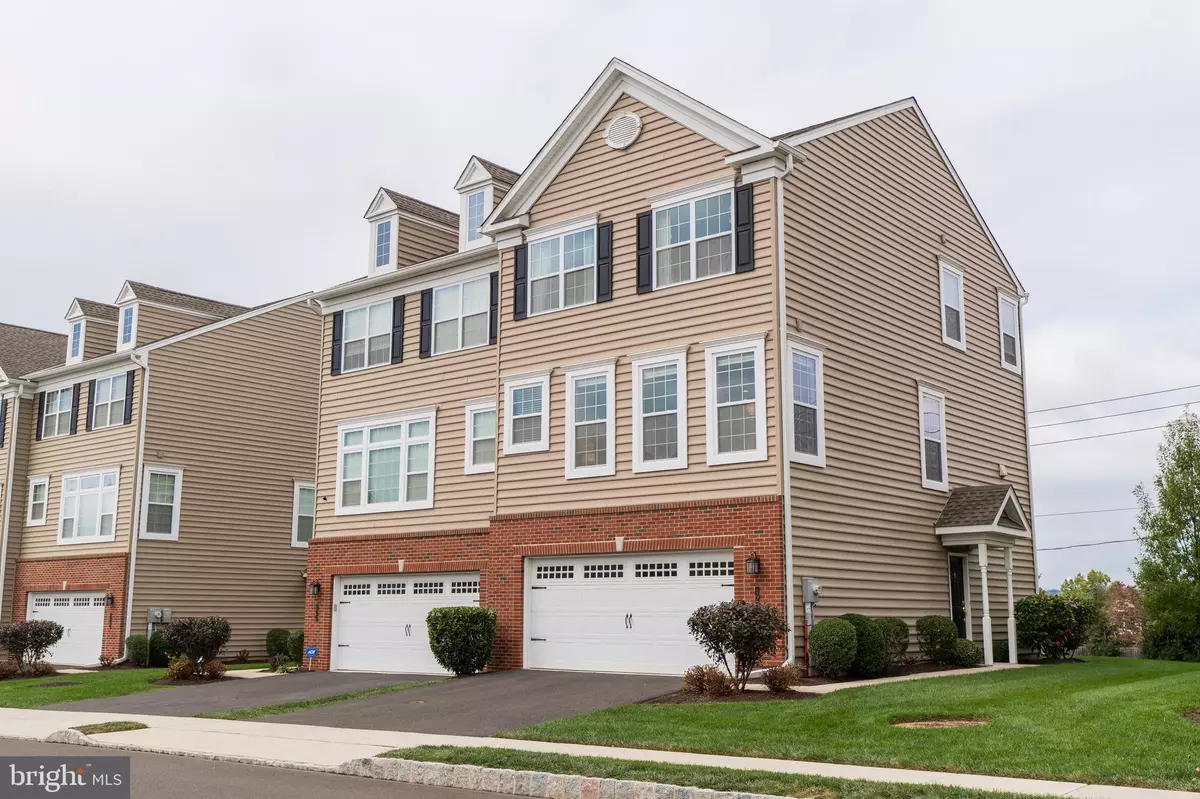$382,000
$379,900
0.6%For more information regarding the value of a property, please contact us for a free consultation.
3 Beds
3 Baths
2,046 SqFt
SOLD DATE : 12/17/2021
Key Details
Sold Price $382,000
Property Type Single Family Home
Sub Type Twin/Semi-Detached
Listing Status Sold
Purchase Type For Sale
Square Footage 2,046 sqft
Price per Sqft $186
Subdivision Carillon Hill
MLS Listing ID PABU2010264
Sold Date 12/17/21
Style Colonial
Bedrooms 3
Full Baths 2
Half Baths 1
HOA Fees $93/qua
HOA Y/N Y
Abv Grd Liv Area 2,046
Originating Board BRIGHT
Year Built 2016
Annual Tax Amount $5,858
Tax Year 2021
Lot Dimensions 0.00 x 0.00
Property Description
This beautiful twin home offers 3 floors of living space with an oversized 2 car garage! A covered porch entry leads to the warm and welcoming hardwood floor foyer taking you to the family room with walk in closet and walk out sliders to the lower level patio with a private yard. You'll be impressed with the spacious and energy efficient design which offers an amazingly open living area with 9 ceilings. Large sunlit great room with hardwood floors provides a living and dining area, that opens to a spacious kitchen with island. This layout will allow conversation to flow between the chef and the guests as they relax in the comfort of the living room or breakfast nook. Glass slider off the breakfast nook leads to an outside deck, perfect for outdoor relaxation, and entertainment. Last but not least is a half bath located near the stairs to the upper level. Upper level bedrooms include an owner's suite retreat complete with walk-in-closet and master bath with dual marble top vanities, ceramic tile seated stall shower and ceramic tile flooring. 2 additional bedrooms and hall bath with tub along with the convenience of a 2nd floor laundry room just off the bedrooms' hallway. The Carillon Hill Community offers overflow parking and is close to schools, shopping, parks, and community pools.
Location
State PA
County Bucks
Area Sellersville Boro (10139)
Zoning MR-1
Rooms
Other Rooms Living Room, Dining Room, Primary Bedroom, Bedroom 2, Kitchen, Family Room, Bedroom 1, Other, Attic
Interior
Interior Features Primary Bath(s), Kitchen - Island, Butlers Pantry, Sprinkler System, Intercom, Stall Shower, Dining Area
Hot Water Natural Gas
Heating Forced Air
Cooling Central A/C
Flooring Wood, Fully Carpeted, Vinyl, Tile/Brick
Equipment Oven - Self Cleaning, Dishwasher, Disposal, Energy Efficient Appliances, Built-In Microwave
Fireplace N
Window Features Energy Efficient
Appliance Oven - Self Cleaning, Dishwasher, Disposal, Energy Efficient Appliances, Built-In Microwave
Heat Source Natural Gas
Laundry Upper Floor
Exterior
Exterior Feature Deck(s), Patio(s)
Garage Garage - Front Entry, Garage Door Opener, Inside Access
Garage Spaces 2.0
Utilities Available Cable TV
Waterfront N
Water Access N
Roof Type Shingle
Accessibility None
Porch Deck(s), Patio(s)
Parking Type Parking Lot, Attached Garage
Attached Garage 2
Total Parking Spaces 2
Garage Y
Building
Lot Description Level, Front Yard, Rear Yard, SideYard(s)
Story 3
Foundation Slab
Sewer Public Sewer
Water Public
Architectural Style Colonial
Level or Stories 3
Additional Building Above Grade, Below Grade
Structure Type 9'+ Ceilings
New Construction N
Schools
School District Pennridge
Others
Pets Allowed Y
HOA Fee Include Common Area Maintenance,Lawn Maintenance,Snow Removal,Trash
Senior Community No
Tax ID 39-007-082-012
Ownership Fee Simple
SqFt Source Estimated
Acceptable Financing Conventional, Cash
Listing Terms Conventional, Cash
Financing Conventional,Cash
Special Listing Condition Standard
Pets Description Case by Case Basis
Read Less Info
Want to know what your home might be worth? Contact us for a FREE valuation!

Our team is ready to help you sell your home for the highest possible price ASAP

Bought with Georgi Sensing • Compass RE

"My job is to find and attract mastery-based agents to the office, protect the culture, and make sure everyone is happy! "







