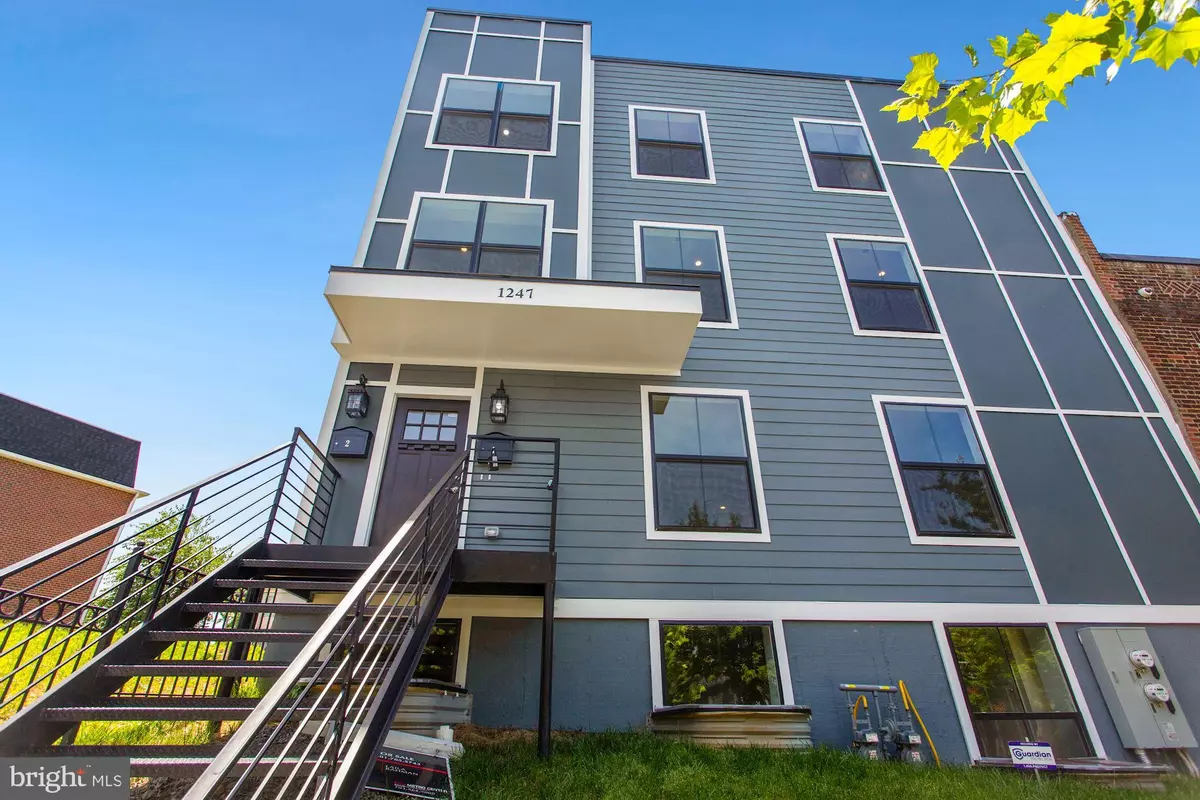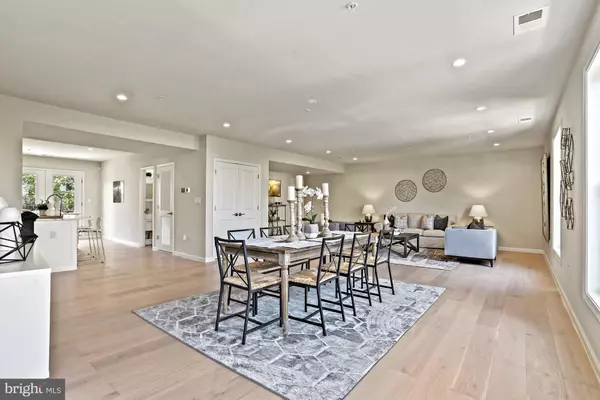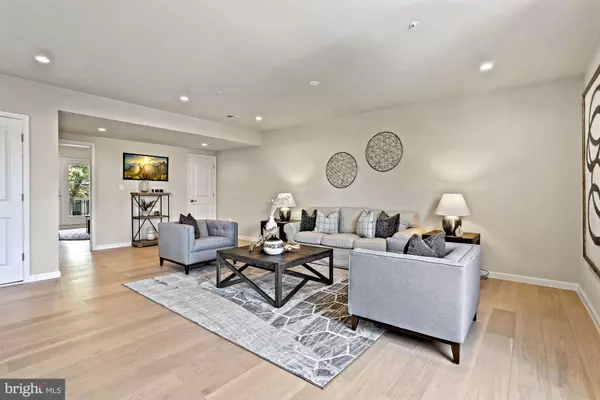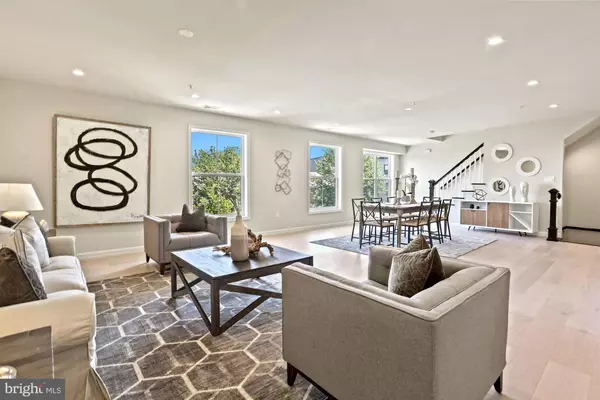$767,000
$799,900
4.1%For more information regarding the value of a property, please contact us for a free consultation.
4 Beds
5 Baths
2,830 SqFt
SOLD DATE : 09/29/2021
Key Details
Sold Price $767,000
Property Type Condo
Sub Type Condo/Co-op
Listing Status Sold
Purchase Type For Sale
Square Footage 2,830 sqft
Price per Sqft $271
Subdivision Trinidad
MLS Listing ID DCDC2002064
Sold Date 09/29/21
Style Contemporary
Bedrooms 4
Full Baths 4
Half Baths 1
Condo Fees $288/mo
HOA Y/N N
Abv Grd Liv Area 2,830
Originating Board BRIGHT
Year Built 2020
Annual Tax Amount $5,500
Tax Year 2020
Property Description
Welcome to this expansive all new 2 level 4-bedroom, 4.5 bath Penthouse in the heart of Trinidad! This 2,800+ square foot unit is larger than most houses and offers a wonderful open floor plan with large living and dining spaces, an enormous gourmet kitchen with a huge island, stainless-steel appliances & a large farmhouse sink. The entry level also features a powder room and a 4th bedroom or sizable home office. Upstairs, there are 3 large bedrooms each with their own en-suite bathroom & ample closet space. Other fine features include custom tilework, recessed lighting, warm hardwood flooring, and loads of light throughout! Finally, there are 2 large balconies to offer some outdoor enjoyment and a secure gated parking space at the rear. This is a rare find at only $300/sq ft!!! Minutes to Union Market, the H Street Corridor, and multiple metro stops & more! Owner is a licensed realtor in dc & va
Location
State DC
County Washington
Zoning RF-1
Direction North
Rooms
Main Level Bedrooms 1
Interior
Interior Features Wood Floors, Upgraded Countertops, Recessed Lighting, Stall Shower, Kitchen - Gourmet, Floor Plan - Open, Dining Area, Combination Dining/Living, Breakfast Area
Hot Water Electric
Heating Forced Air
Cooling Central A/C
Equipment Refrigerator, Range Hood, Dishwasher, Disposal, Icemaker, Microwave, Oven/Range - Gas, Water Heater, Washer/Dryer Stacked
Furnishings No
Fireplace N
Appliance Refrigerator, Range Hood, Dishwasher, Disposal, Icemaker, Microwave, Oven/Range - Gas, Water Heater, Washer/Dryer Stacked
Heat Source Natural Gas
Exterior
Exterior Feature Balconies- Multiple
Garage Spaces 1.0
Amenities Available None
Water Access N
Accessibility None
Porch Balconies- Multiple
Total Parking Spaces 1
Garage N
Building
Story 2
Unit Features Garden 1 - 4 Floors
Sewer Private Sewer
Water Public
Architectural Style Contemporary
Level or Stories 2
Additional Building Above Grade, Below Grade
New Construction N
Schools
School District District Of Columbia Public Schools
Others
Pets Allowed Y
HOA Fee Include Ext Bldg Maint,Water,Sewer,Trash,Insurance
Senior Community No
Tax ID 4057//0190
Ownership Condominium
Security Features Main Entrance Lock
Horse Property N
Special Listing Condition Standard
Pets Allowed No Pet Restrictions
Read Less Info
Want to know what your home might be worth? Contact us for a FREE valuation!

Our team is ready to help you sell your home for the highest possible price ASAP

Bought with Steven Centrella • Redfin Corp
"My job is to find and attract mastery-based agents to the office, protect the culture, and make sure everyone is happy! "







