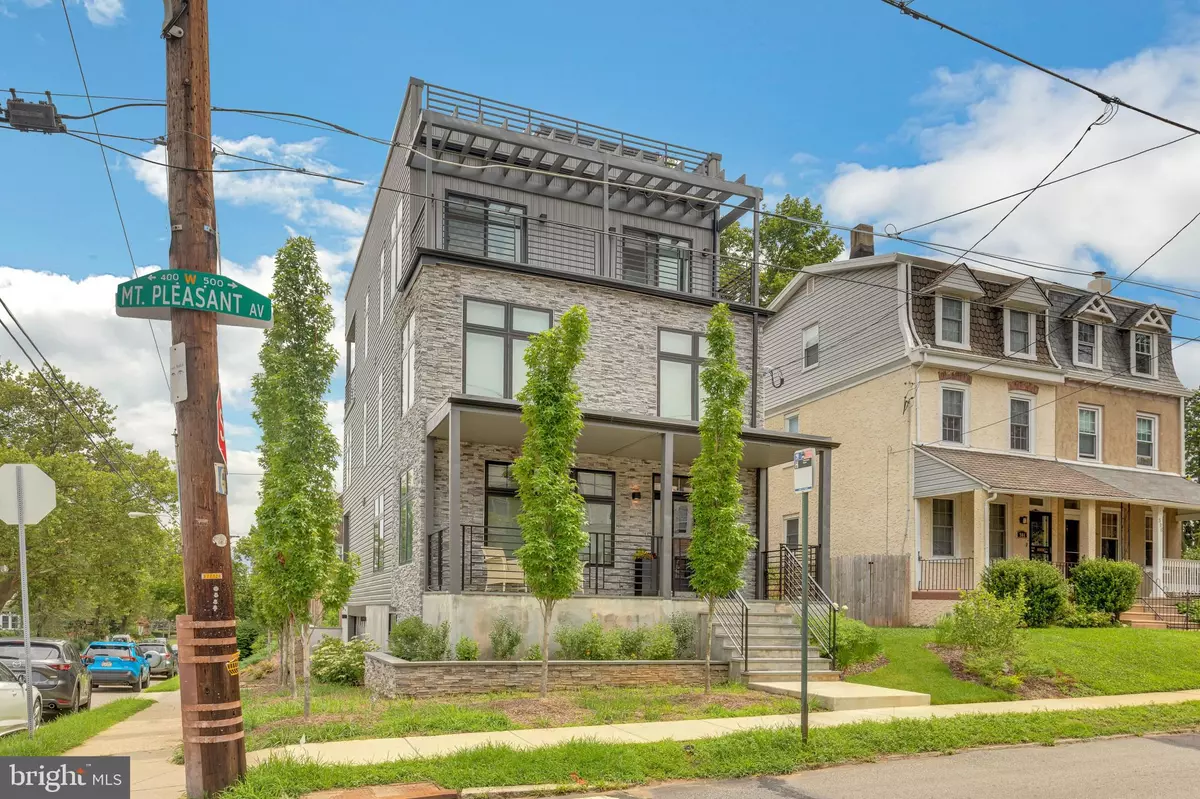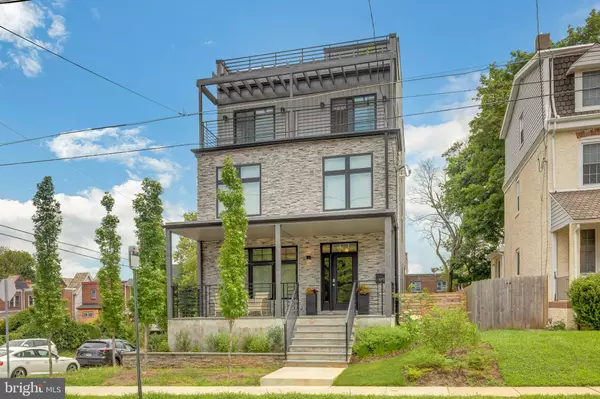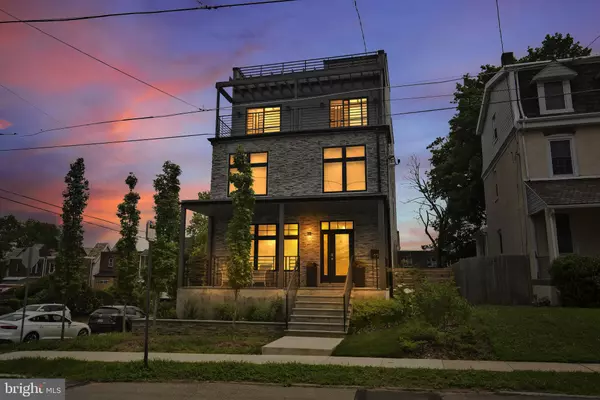$1,112,500
$1,150,000
3.3%For more information regarding the value of a property, please contact us for a free consultation.
3 Beds
5 Baths
4,609 SqFt
SOLD DATE : 12/01/2021
Key Details
Sold Price $1,112,500
Property Type Single Family Home
Sub Type Detached
Listing Status Sold
Purchase Type For Sale
Square Footage 4,609 sqft
Price per Sqft $241
Subdivision Mt Airy (West)
MLS Listing ID PAPH2003354
Sold Date 12/01/21
Style Contemporary
Bedrooms 3
Full Baths 3
Half Baths 2
HOA Y/N N
Abv Grd Liv Area 4,609
Originating Board BRIGHT
Year Built 2020
Annual Tax Amount $1,596
Tax Year 2021
Lot Size 4,690 Sqft
Acres 0.11
Lot Dimensions 40.03 x 117.16
Property Description
Exquisite prestige and modern sophistication are offered in this custom designed home. Flawlessly updated to include State of the Art technology from the rooftop deck through the bedrooms and baths, integrated in the kitchen and living room, down to the first floor and attached garage. Controlled through an app on your phone, Vivint provides the whole house and exterior security systems. Enter into the spectacular true-concept open floor plan featuring remote controlled window shades, hardwood floors and high end Pin Spot recessed lighting. Its brilliant natural light pours into the moment! The smart dimmers and lighting system are controlled by Lutron Electronics. The chef caliber kitchen comes from Spain by Porcelanosa , featuring top of the line Miele appliances and cooktop with pot filler. The countertops along the walls are new generation Krion and are right-off-the-stove heat resistant as well as stubborn against stains and scratches. The oversized island is one solid piece of sophisticated Xtone surface, featuring an extended dining table. Both can seat up to 10 guests! The refined elegance continues to the walk in pantry with custom built ins and pull out drawers. The seller has widened the scope for more space for those with small appliances. Safety lighting along each flight of stairs will take you to the second floor where you enter a hall flanked by 2 bedrooms. The private baths continue the impeccable design elements complimented with LED Touch Vanity mirrors, open-entry showers with an LED lighted niche and radiant floors. The third floor is dedicated to the master suite and large luxurious en suite. The balcony off the bedroom yields glimpses of the serene neighborhood and city views. The master bath is an oasis featuring a freestanding extra large tub, radiant heat flooring, heated towel rack and a tiled walk-in shower with a lighted niche and rain forest shower package. The serene master bedroom features remote operated window treatments, designer reading lights and stunning hardwood floors. Dont overlook the custom outfitted closet with furnishings for the most discerning dresser. A short walk down the hall to your expansive home office flooded with natural light from the wall to wall windows and another balcony.
Maybe you need a nursery or crafting room. This elegant space will work for both!
Contemporary amenities include 2 zone heating and AC, USB outlets in every room, LED lighting and the functionality of adding a charging station in the garage.
Entertain your guests on the expansive rooftop with extraordinary views! The complete surround LED lighting package will create that perfect sunset view. Thinking you may need a sauna on those cold winter evenings after a tough day? This floor has already pre-fitted and sized for this. The Pilot House provides the space with a 220V electrical source, wet bar and beverage fridge.
The outdoor space is lushly landscaped with new fencing and serene garden attributes in a privately secluded setting. No detail was overlooked. From the PA Blue Flagstone patio, to the gas line connection for outdoor grilling to the whole house generator hookup alongside the house.
The superb location on such a pretty, tranquil street and in a coveted neighborhood with convenient park trails and easy commute to the city, makes this an exceptional value! Tax abatement through 2030!
Location
State PA
County Philadelphia
Area 19119 (19119)
Zoning RSA3
Rooms
Basement Fully Finished, Garage Access, Windows, Heated, Connecting Stairway
Main Level Bedrooms 3
Interior
Interior Features Breakfast Area, Built-Ins, Ceiling Fan(s), Combination Kitchen/Dining, Floor Plan - Open, Kitchen - Gourmet, Kitchen - Island, Pantry, Primary Bath(s), Recessed Lighting, Stall Shower, Store/Office, Studio, Walk-in Closet(s), Window Treatments, Wood Floors
Hot Water Tankless
Heating Zoned, Forced Air
Cooling Central A/C, Zoned, Programmable Thermostat
Flooring Hardwood
Equipment Built-In Range, Cooktop, Dishwasher, Disposal, Energy Efficient Appliances, Oven/Range - Electric, Refrigerator
Fireplace N
Appliance Built-In Range, Cooktop, Dishwasher, Disposal, Energy Efficient Appliances, Oven/Range - Electric, Refrigerator
Heat Source Natural Gas
Laundry Lower Floor
Exterior
Exterior Feature Deck(s), Patio(s), Balcony, Balconies- Multiple
Garage Built In, Garage - Front Entry, Garage Door Opener, Inside Access
Garage Spaces 6.0
Fence Fully, Privacy, Wire
Utilities Available Cable TV
Waterfront N
Water Access N
Roof Type Composite
Accessibility None
Porch Deck(s), Patio(s), Balcony, Balconies- Multiple
Parking Type Attached Garage, Driveway
Attached Garage 2
Total Parking Spaces 6
Garage Y
Building
Lot Description Corner, Front Yard, Landscaping, Level, Private, Rear Yard
Story 4
Sewer Public Sewer
Water Public
Architectural Style Contemporary
Level or Stories 4
Additional Building Above Grade, Below Grade
New Construction N
Schools
School District The School District Of Philadelphia
Others
Senior Community No
Tax ID 223187302
Ownership Fee Simple
SqFt Source Assessor
Security Features Exterior Cameras,Main Entrance Lock,Monitored,Security System,Surveillance Sys
Acceptable Financing Cash, Conventional
Listing Terms Cash, Conventional
Financing Cash,Conventional
Special Listing Condition Standard
Read Less Info
Want to know what your home might be worth? Contact us for a FREE valuation!

Our team is ready to help you sell your home for the highest possible price ASAP

Bought with Nigel T Richards • Compass RE

"My job is to find and attract mastery-based agents to the office, protect the culture, and make sure everyone is happy! "







