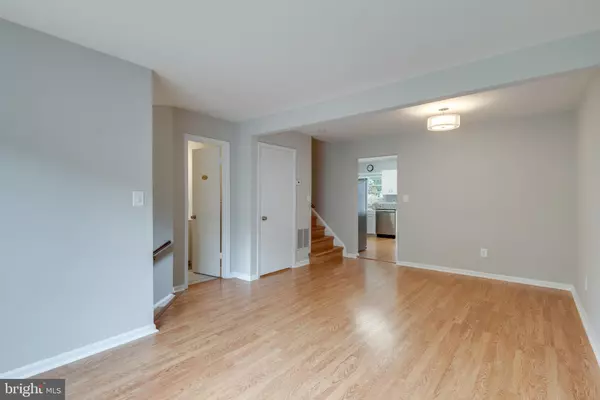$450,000
$419,900
7.2%For more information regarding the value of a property, please contact us for a free consultation.
3 Beds
3 Baths
1,762 SqFt
SOLD DATE : 11/05/2021
Key Details
Sold Price $450,000
Property Type Townhouse
Sub Type Interior Row/Townhouse
Listing Status Sold
Purchase Type For Sale
Square Footage 1,762 sqft
Price per Sqft $255
Subdivision Woodstone
MLS Listing ID VALO2005862
Sold Date 11/05/21
Style Other
Bedrooms 3
Full Baths 2
Half Baths 1
HOA Fees $105/mo
HOA Y/N Y
Abv Grd Liv Area 1,762
Originating Board BRIGHT
Year Built 1991
Annual Tax Amount $3,736
Tax Year 2021
Lot Size 1,742 Sqft
Acres 0.04
Property Description
Welcome Home to this lovingly updated and upgraded three-level townhome. This one really shines! From the moment you walk in, you will notice the beautiful Pergo wood floors throughout the main level and on-trend light fixtures. Recently renovated kitchen (2019) features white shaker-style cabinets complemented by granite countertops and stainless steel appliances. Large window in the eat-in kitchen overlooks the newly fenced backyard with brick patio and gravel landscaping featuring a bar for entertainment. (Just bring your firepit and your friends!) Main level also includes family room/dining room flex space and renovated powder room. On the upper level you will find 3 good-sized bedrooms and 2 recently updated bathrooms (2021). The primary bedroom has a large walk-in closet and bathroom with dual-sink vanity, shower, and separate tub. The lower level has a rec room that opens to the one-car garage that includes plenty of shelving for storage and a large freezer. This gem has fresh paint on EVERY wall and new carpet on the upper & lower levels. Roof was replaced in 2020. Really so pristine and clean, you could eat off the floors!
Enjoy the community amenities including swimming pool, tennis court, basketball, and tot lot. Great location close to shopping, elementary school, Rt 7, Fairfax County Pkwy.
Location
State VA
County Loudoun
Zoning 08
Rooms
Basement Garage Access
Interior
Interior Features Carpet, Ceiling Fan(s), Combination Kitchen/Dining, Floor Plan - Open, Kitchen - Country, Primary Bath(s), Tub Shower, Stall Shower, Upgraded Countertops, Walk-in Closet(s)
Hot Water Electric
Heating Forced Air
Cooling Central A/C
Equipment Dryer, Washer, Dishwasher, Disposal, Freezer, Refrigerator, Stove
Fireplace N
Appliance Dryer, Washer, Dishwasher, Disposal, Freezer, Refrigerator, Stove
Heat Source Natural Gas
Laundry Basement
Exterior
Garage Garage Door Opener
Garage Spaces 1.0
Fence Rear
Waterfront N
Water Access N
Accessibility None
Parking Type Attached Garage
Attached Garage 1
Total Parking Spaces 1
Garage Y
Building
Lot Description Backs - Open Common Area, Front Yard, Landscaping
Story 3
Foundation Concrete Perimeter
Sewer Public Sewer
Water Public
Architectural Style Other
Level or Stories 3
Additional Building Above Grade, Below Grade
New Construction N
Schools
School District Loudoun County Public Schools
Others
Pets Allowed Y
Senior Community No
Tax ID 014263546000
Ownership Fee Simple
SqFt Source Assessor
Special Listing Condition Standard
Pets Description No Pet Restrictions
Read Less Info
Want to know what your home might be worth? Contact us for a FREE valuation!

Our team is ready to help you sell your home for the highest possible price ASAP

Bought with Jacqueline M Lawlor • Jack Lawlor Realty Company

"My job is to find and attract mastery-based agents to the office, protect the culture, and make sure everyone is happy! "







