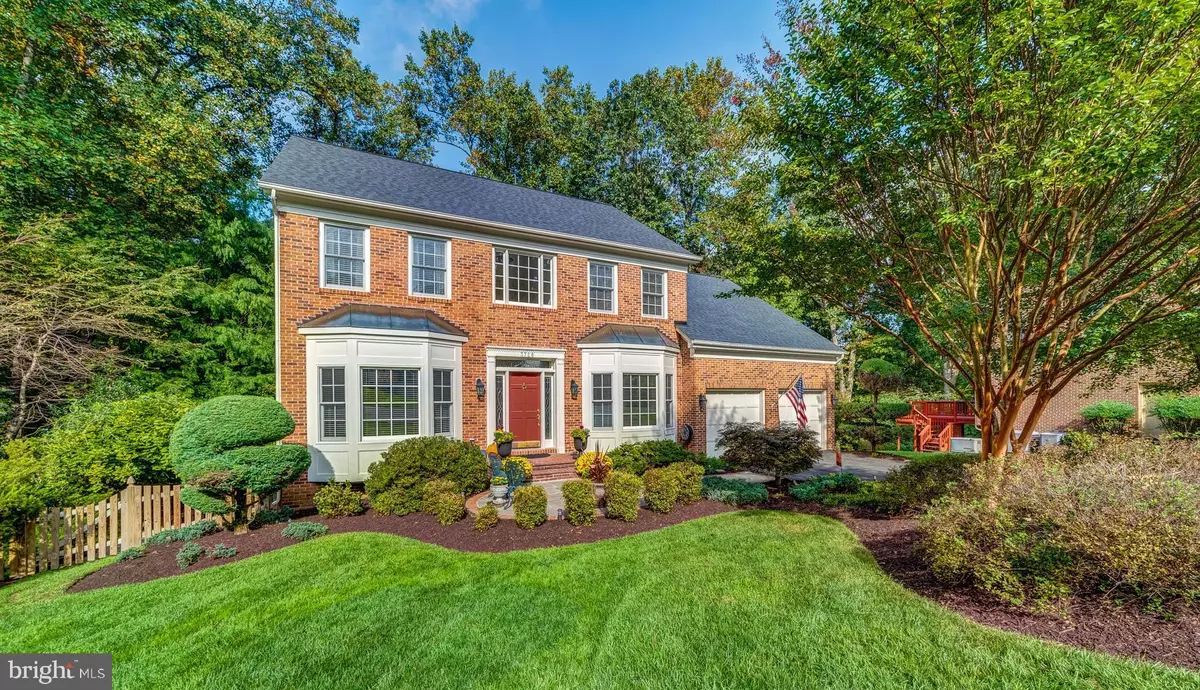$1,127,000
$1,099,990
2.5%For more information regarding the value of a property, please contact us for a free consultation.
4 Beds
5 Baths
3,700 SqFt
SOLD DATE : 12/01/2021
Key Details
Sold Price $1,127,000
Property Type Single Family Home
Sub Type Detached
Listing Status Sold
Purchase Type For Sale
Square Footage 3,700 sqft
Price per Sqft $304
Subdivision Woodburn Heights
MLS Listing ID VAFX2000933
Sold Date 12/01/21
Style Colonial
Bedrooms 4
Full Baths 4
Half Baths 1
HOA Y/N N
Abv Grd Liv Area 3,700
Originating Board BRIGHT
Year Built 1996
Annual Tax Amount $1,230
Tax Year 1996
Lot Size 0.429 Acres
Acres 0.43
Property Description
Do not miss this extraordinary home situated on an ultra-quiet, private cul-de-sac, convenient to everything! This luxurious home offers a spacious open floor plan with 4 bedrooms and 4.5 bathrooms. Dramatic curb appeal features professional landscaping with custom lighting, a red-brick exterior with bay windows, designer flagstone walkway with patio, 2-car garage and a new 4-car asphalt driveway. Tasteful custom sidelights invite you into the sun-bathed two-story foyer and elegant main level, featuring 9-foot ceilings and newly refinished oak hardwood floors. Enjoy your magnificent gourmet kitchen featuring expansive granite counters and 42” cabinetry for abundant storage. A cooks dream with Kenmore Elite stainless steel appliances, double sinks, double ovens, Jenn-Air gas cooktop, large pantry, breakfast bar, and large serving peninsula ideal for socializing. Adjoining the kitchen is the spacious family room with vaulted ceilings, plentiful windows and a striking 14-foot stone gas fireplace that invites family and friends to gather. Just off the breakfast table area are French doors that open to the relaxing upper level deck overlooking a forest full of nature. The perfect, sunny main level study/office with French doors and custom built-in cabinetry, under cabinet lighting, desk and file drawers is located in the front of the home just off the foyer. The formal living room and dining room boast an array of fine architectural details including two-piece crown molding, classic columns and chair rails. The primary bedroom features an airy vaulted ceiling and enormous 20-foot custom walk-in closet! The newly renovated lavish primary bathroom is stunning with separate shower, frameless shower enclosure, whirlpool tub, double sinks and makeup table with quartz counter tops, new mirrors and lighting and separate water closet. Both additional bedrooms on the upper level boast walk-in closets and ensuite baths featuring tub/showers, ceramic tile and vanities with quartz counter tops.
The fully finished walkout lower level has a huge recreation room, bedroom, full bath with ceramic tile and quartz countertop and 2 large storage rooms. French doors open to the lower deck that is the length of the house (53 feet) and protected from rain. Relax on the secluded porch swing and enjoy a good book surrounded by nature and mature trees. Huge upper and lower decks easily provides multi-outdoor living spaces nestled within the woods. Miles of walking/bike trails and parkland can be enjoyed right out of your front door. Conveniently located just off Woodburn Rd, only 2 miles from 495/395 Capital Beltway, close to INOVA Fairfax Hospital Campus, Mosaic District, casual and fine dining, shopping, entertainment, recreation, parks, metro bus, rail and two major airports. Woodson school district. No HOA. Among the many upgrades: 2020 – Bathroom renovations, 2020 – Interior Paint, 2020- Hardwood Floors refinished, 2020 – Driveway replaced. 2019-New Roof, 2018 – New Water Heater, 2015 – New Lower Level HVAC. Rare opportunity in fantastic location.
Location
State VA
County Fairfax
Zoning 120
Direction East
Rooms
Other Rooms Living Room, Dining Room, Primary Bedroom, Bedroom 2, Bedroom 3, Bedroom 4, Kitchen, Family Room, Office, Recreation Room, Storage Room, Utility Room, Bathroom 2, Bathroom 3, Primary Bathroom, Full Bath, Half Bath
Basement Sump Pump, Full, Fully Finished, Walkout Level, Outside Entrance, Windows, Shelving, Rear Entrance
Interior
Interior Features Breakfast Area, Family Room Off Kitchen, Dining Area, Floor Plan - Open, Kitchen - Eat-In, Kitchen - Gourmet, Pantry, Recessed Lighting, Bathroom - Stall Shower, Stain/Lead Glass, Upgraded Countertops, Crown Moldings, Ceiling Fan(s), Carpet, Attic
Hot Water Natural Gas
Heating Forced Air, Zoned
Cooling Central A/C, Zoned
Flooring Hardwood, Carpet
Fireplaces Number 1
Fireplaces Type Fireplace - Glass Doors, Gas/Propane, Stone, Screen
Equipment Cooktop, Cooktop - Down Draft, Dishwasher, Disposal, Microwave, Oven - Double, Oven - Self Cleaning, Oven - Wall, Dryer, Exhaust Fan, Extra Refrigerator/Freezer, Icemaker, Humidifier, Oven/Range - Gas, Stainless Steel Appliances, Washer, Water Heater
Fireplace Y
Window Features Double Pane,Bay/Bow,Screens,Vinyl Clad
Appliance Cooktop, Cooktop - Down Draft, Dishwasher, Disposal, Microwave, Oven - Double, Oven - Self Cleaning, Oven - Wall, Dryer, Exhaust Fan, Extra Refrigerator/Freezer, Icemaker, Humidifier, Oven/Range - Gas, Stainless Steel Appliances, Washer, Water Heater
Heat Source Central, Natural Gas
Laundry Main Floor
Exterior
Exterior Feature Deck(s), Patio(s), Roof
Parking Features Additional Storage Area, Built In, Garage - Front Entry, Garage Door Opener, Inside Access
Garage Spaces 2.0
Water Access N
View Trees/Woods
Roof Type Fiberglass,Shingle
Street Surface Paved
Accessibility None
Porch Deck(s), Patio(s), Roof
Road Frontage City/County, Public
Attached Garage 2
Total Parking Spaces 2
Garage Y
Building
Lot Description Backs - Parkland, Backs to Trees, Cul-de-sac, Landscaping, Trees/Wooded, No Thru Street, Partly Wooded, Private, Front Yard, SideYard(s), Sloping
Story 3
Foundation Permanent, Slab
Sewer Public Sewer
Water Public
Architectural Style Colonial
Level or Stories 3
Additional Building Above Grade, Below Grade
Structure Type Cathedral Ceilings,9'+ Ceilings
New Construction N
Schools
Elementary Schools Mantua
Middle Schools Frost
High Schools Woodson
School District Fairfax County Public Schools
Others
Senior Community No
Tax ID 59-3-2-2-3B3
Ownership Fee Simple
SqFt Source Assessor
Security Features Security System,Smoke Detector
Special Listing Condition Standard
Read Less Info
Want to know what your home might be worth? Contact us for a FREE valuation!

Our team is ready to help you sell your home for the highest possible price ASAP

Bought with Deborah Sheehan • Samson Properties
"My job is to find and attract mastery-based agents to the office, protect the culture, and make sure everyone is happy! "







