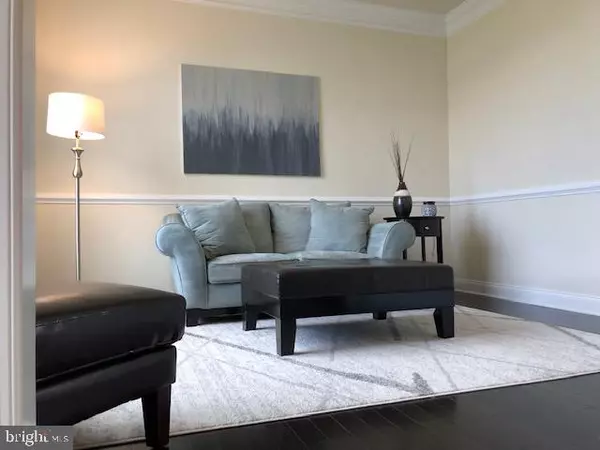$756,000
$759,000
0.4%For more information regarding the value of a property, please contact us for a free consultation.
5 Beds
5 Baths
4,606 SqFt
SOLD DATE : 07/10/2020
Key Details
Sold Price $756,000
Property Type Single Family Home
Sub Type Detached
Listing Status Sold
Purchase Type For Sale
Square Footage 4,606 sqft
Price per Sqft $164
Subdivision Dominion Valley Country Club
MLS Listing ID VAPW492362
Sold Date 07/10/20
Style Colonial
Bedrooms 5
Full Baths 5
HOA Fees $155/mo
HOA Y/N Y
Abv Grd Liv Area 3,450
Originating Board BRIGHT
Year Built 2017
Annual Tax Amount $7,752
Tax Year 2020
Lot Size 0.378 Acres
Acres 0.38
Property Description
This home is just a little over 2 years old, has 5 bedrooms and 5 full baths, with one full bath on main level and another full bath in basement. Open kitchen recently upgraded with granite and large island, Stainless steel appliances, 36 inch gas cook top. Two story family room is an added perk. Home has upgraded tile in all the bathrooms, and this unique Toll brother's floor plan is custom and a must see! Hardwood floors on main level and upper level hallway with the Laundry room conveniently located upstairs. Master bedroom has His and Her, 17 foot long closets. Master bath has nicely sized, granite covered, his and her vanities and walk in shower. 9 foot ceilings on all levels including basement. Basement is a walk out and could be used as a nanny/in-law suite. Property sits on a premium corner lot lined with trees, and this home has a 3 car garage. Do not miss out schedule your showing today! Arnold Palmer Champion Golf Course, Award winning schools located inside of the neighborhood.Dominion Valley resort style Amenities include Controlled Gated Access, Newly remodeled country clubhouse scheduled to open June 2020, 4 Private Outdoor Pools and 1 Indoor Pool, Exercise Room, Clubhouse, 6 Tennis Courts, 3 Basketball Courts and Sand Volleyball, 2 Stocked Fishing Ponds, Multiple Tot Lots, and 17 Miles of Walking/Biking Trails. Trash, recycling and snow removal included in HOA. Minutes to Major Commuter Rts I-66, 29, 50, 15 and Upscale Shopping & Dining.
Location
State VA
County Prince William
Zoning RPC
Rooms
Basement Full, Fully Finished, Walkout Level
Interior
Interior Features Walk-in Closet(s), Upgraded Countertops, Kitchen - Island
Hot Water Natural Gas
Heating Forced Air
Cooling Central A/C
Flooring Hardwood
Fireplaces Number 1
Equipment Stainless Steel Appliances, Cooktop
Appliance Stainless Steel Appliances, Cooktop
Heat Source Natural Gas
Exterior
Garage Garage Door Opener
Garage Spaces 3.0
Waterfront N
Water Access N
View Street, Trees/Woods
Accessibility None
Parking Type Attached Garage
Attached Garage 3
Total Parking Spaces 3
Garage Y
Building
Lot Description Corner
Story 3
Sewer Public Sewer
Water Public
Architectural Style Colonial
Level or Stories 3
Additional Building Above Grade, Below Grade
Structure Type 9'+ Ceilings
New Construction N
Schools
Elementary Schools Alvey
High Schools Battlefield
School District Prince William County Public Schools
Others
Senior Community No
Tax ID 7298-19-4321
Ownership Fee Simple
SqFt Source Assessor
Special Listing Condition Standard
Read Less Info
Want to know what your home might be worth? Contact us for a FREE valuation!

Our team is ready to help you sell your home for the highest possible price ASAP

Bought with Catherine DeLisle • KW Metro Center

"My job is to find and attract mastery-based agents to the office, protect the culture, and make sure everyone is happy! "







