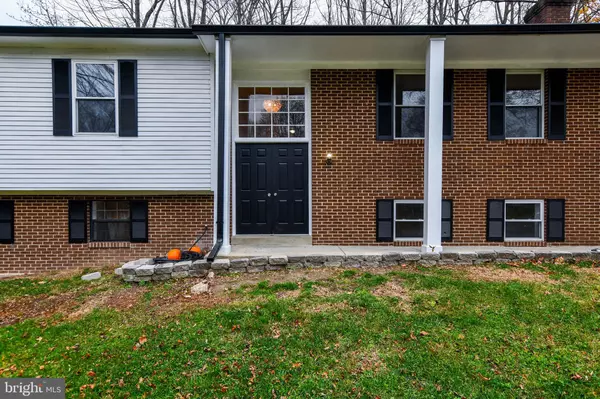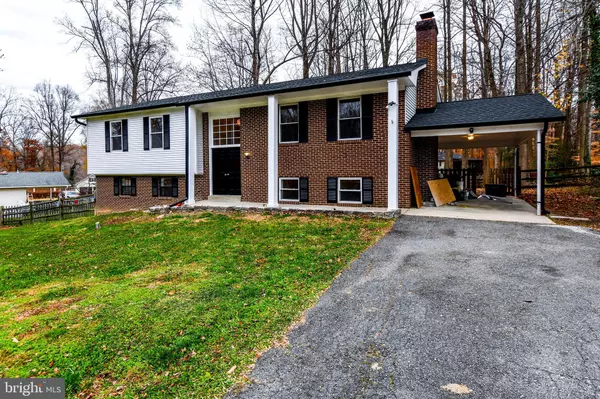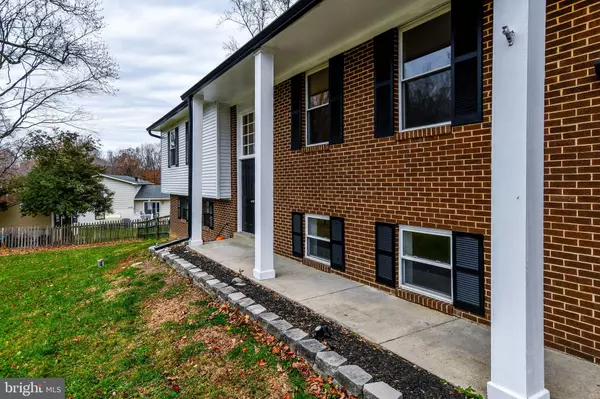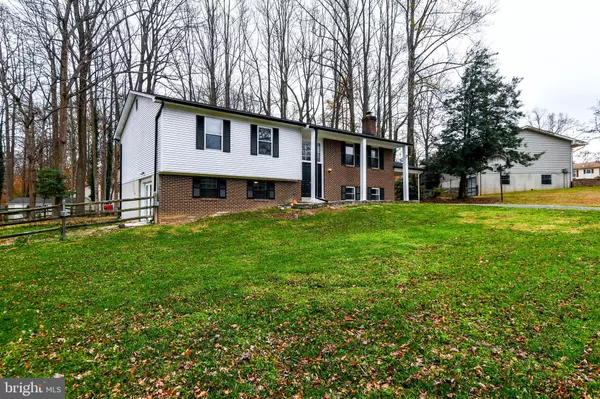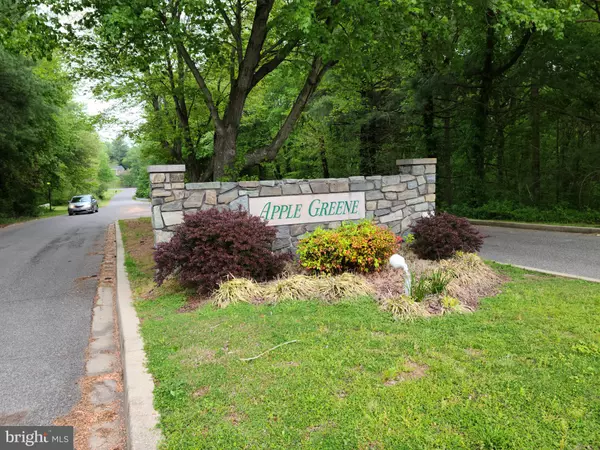$479,000
$489,000
2.0%For more information regarding the value of a property, please contact us for a free consultation.
5 Beds
3 Baths
2,208 SqFt
SOLD DATE : 03/04/2022
Key Details
Sold Price $479,000
Property Type Single Family Home
Sub Type Detached
Listing Status Sold
Purchase Type For Sale
Square Footage 2,208 sqft
Price per Sqft $216
Subdivision Apple Greene
MLS Listing ID MDCA2001440
Sold Date 03/04/22
Style Split Level
Bedrooms 5
Full Baths 3
HOA Y/N N
Abv Grd Liv Area 1,480
Originating Board BRIGHT
Year Built 1979
Annual Tax Amount $4,097
Tax Year 2021
Lot Size 0.460 Acres
Acres 0.46
Property Description
REDUCTION OF $10,000, LISTED FOR $489,000! Beautiful, detached split level home in sought after Apple Greene community. Five bedrooms, 3 full baths, sits on almost 1/2 acre. Over 2400+ living space. Home is bright and sun filled. Main level has hardwood floors, good size bedrooms, with ample closet space. Custom kitchen with granite countertops and stainless steel appliances, tiled floor. French doors open to sunroom, where you can the outside serenity. Large deck with shed that backs to woods. Dining area off kitchen, with ample table space. Custom tiled bathrooms. Two story foyer, leads to lower level that boasts recessed lighting and huge family room with brick front wood, burning fireplace. Huge bedroom and another good size bedroom. Large bathroom with jetted tub, large window, ceramic tiles and double sink. Walk out to the patio and yard from your French Doors. Fresh paint, carpets cleaned and some new flooring in the lower level, make this home even more amazing and ready for its new owners. Large laundry room partially finished with tons of storage area. Roof has 30+ year warranty that can be extended to new buyer once they register. AS IS Sale. Home maintenance warranty for 1 year paid by the seller, for added peace of mind. Please follow all current COVID guidelines. No more than a total of 3 people, including the Agent, all must wear masks. Schedule showing on showing time and go. Submit your best and highest offer and be in for the New Year!
Location
State MD
County Calvert
Zoning A
Rooms
Main Level Bedrooms 3
Interior
Interior Features Combination Kitchen/Dining, Crown Moldings, Dining Area, Family Room Off Kitchen, Kitchen - Gourmet, Kitchen - Table Space, Pantry, Tub Shower, Walk-in Closet(s), Wood Floors, Ceiling Fan(s), Upgraded Countertops
Hot Water Electric
Heating Forced Air, Heat Pump - Oil BackUp
Cooling Central A/C, Ceiling Fan(s), Heat Pump(s)
Fireplaces Number 1
Fireplaces Type Brick, Wood
Equipment Cooktop, Dishwasher, Exhaust Fan, Icemaker, Oven/Range - Electric, Refrigerator, Water Heater
Furnishings No
Fireplace Y
Appliance Cooktop, Dishwasher, Exhaust Fan, Icemaker, Oven/Range - Electric, Refrigerator, Water Heater
Heat Source Electric, Oil
Laundry Lower Floor
Exterior
Garage Spaces 4.0
Utilities Available Cable TV, Electric Available, Phone, Water Available
Water Access N
Roof Type Architectural Shingle
Accessibility Doors - Lever Handle(s)
Total Parking Spaces 4
Garage N
Building
Story 2
Foundation Concrete Perimeter, Slab
Sewer Septic Pump
Water Well
Architectural Style Split Level
Level or Stories 2
Additional Building Above Grade, Below Grade
New Construction N
Schools
Elementary Schools Mt Harmony
Middle Schools Northern
High Schools Northern
School District Calvert County Public Schools
Others
Senior Community No
Tax ID 0503086992
Ownership Fee Simple
SqFt Source Assessor
Acceptable Financing Cash, Conventional, FHA, VA
Horse Property N
Listing Terms Cash, Conventional, FHA, VA
Financing Cash,Conventional,FHA,VA
Special Listing Condition Standard
Read Less Info
Want to know what your home might be worth? Contact us for a FREE valuation!

Our team is ready to help you sell your home for the highest possible price ASAP

Bought with Michael Frank • Berkshire Hathaway HomeServices PenFed Realty
"My job is to find and attract mastery-based agents to the office, protect the culture, and make sure everyone is happy! "



