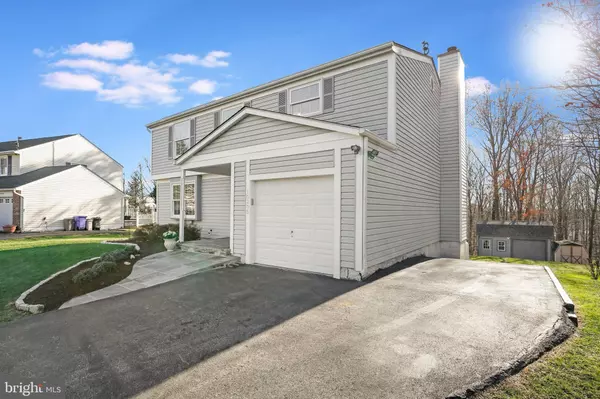$550,000
$535,000
2.8%For more information regarding the value of a property, please contact us for a free consultation.
4 Beds
3 Baths
2,110 SqFt
SOLD DATE : 01/31/2022
Key Details
Sold Price $550,000
Property Type Single Family Home
Sub Type Detached
Listing Status Sold
Purchase Type For Sale
Square Footage 2,110 sqft
Price per Sqft $260
Subdivision Plantations
MLS Listing ID MDMC2025184
Sold Date 01/31/22
Style Colonial
Bedrooms 4
Full Baths 2
Half Baths 1
HOA Fees $14/ann
HOA Y/N Y
Abv Grd Liv Area 1,782
Originating Board BRIGHT
Year Built 1985
Annual Tax Amount $4,719
Tax Year 2021
Lot Size 0.307 Acres
Acres 0.31
Property Description
*** OFFER DEADLINE IS MONDAY, 12/20 @ 12:00 Noon - SUBMIT ALL OFFERS BY DEADLINE ***
Welcome home to this gorgeous and spacious 4BR colonial with 2.5 BAs and 1 car garage perched on a 13K+ square foot lot on a quiet street that backs to Magruder Branch Park in The Plantations. Enjoy the upgraded kitchen with quartz counters and stainless appliances, while NEW gleaming maple hardwoods adorn all of the main level living areas. The upper level features the primary owners suite features a walk-in closet and ensuite BA, with 3 additional BRs, all with NEW carpet, and another upgraded full hall BA. The finished walk-out basement includes a recreation room with new carpet, as well as a large storage/utility room. Additional features include freshly painted rooms, propane gas fireplace with built-ins on both sides, a large, glass enclosed sun porch with metal roof and adjoining exterior wood deck and second lower deck, and an amazing large detached workshop with loft and garage door. Updated systems: Roof 2006/HWH 2017/HVAC 2018 and leased solar panels convey.
Location
State MD
County Montgomery
Zoning R200
Rooms
Basement Heated, Improved, Interior Access, Walkout Level
Interior
Hot Water Electric
Heating Heat Pump(s)
Cooling Central A/C
Fireplaces Number 1
Heat Source Electric
Laundry Has Laundry, Lower Floor, Washer In Unit, Dryer In Unit
Exterior
Garage Garage - Front Entry, Garage Door Opener
Garage Spaces 5.0
Waterfront N
Water Access N
View Scenic Vista
Street Surface Paved
Accessibility None
Parking Type Attached Garage, Driveway
Attached Garage 1
Total Parking Spaces 5
Garage Y
Building
Story 3
Foundation Other
Sewer Public Sewer
Water Public
Architectural Style Colonial
Level or Stories 3
Additional Building Above Grade, Below Grade
New Construction N
Schools
Elementary Schools Lois P. Rockwell
Middle Schools John T. Baker
High Schools Damascus
School District Montgomery County Public Schools
Others
Pets Allowed Y
Senior Community No
Tax ID 161202301340
Ownership Fee Simple
SqFt Source Assessor
Security Features Smoke Detector
Special Listing Condition Standard
Pets Description No Pet Restrictions
Read Less Info
Want to know what your home might be worth? Contact us for a FREE valuation!

Our team is ready to help you sell your home for the highest possible price ASAP

Bought with Mark R. Cabrera • Samson Properties

"My job is to find and attract mastery-based agents to the office, protect the culture, and make sure everyone is happy! "







