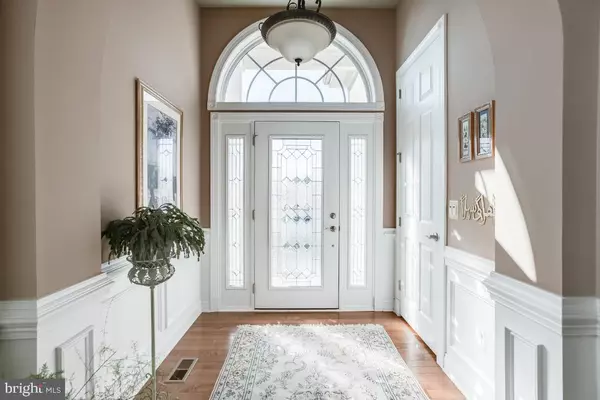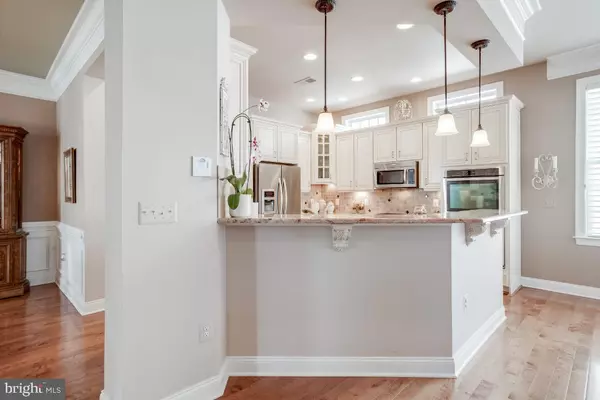$800,000
$775,000
3.2%For more information regarding the value of a property, please contact us for a free consultation.
3 Beds
3 Baths
4,190 SqFt
SOLD DATE : 02/28/2022
Key Details
Sold Price $800,000
Property Type Single Family Home
Sub Type Detached
Listing Status Sold
Purchase Type For Sale
Square Footage 4,190 sqft
Price per Sqft $190
Subdivision Dominion Valley Country Club
MLS Listing ID VAPW2017242
Sold Date 02/28/22
Style Colonial
Bedrooms 3
Full Baths 3
HOA Fees $316/mo
HOA Y/N Y
Abv Grd Liv Area 2,288
Originating Board BRIGHT
Year Built 2012
Annual Tax Amount $7,476
Tax Year 2021
Lot Size 0.267 Acres
Acres 0.27
Property Description
Stunning Toll Brothers "St Raphael" "model on premium corner lot in the 55+ Regency Reserve! Over $100K in upgrades which includes screened in rear porch, trex deck, rear patio, tank-less gas water heater and more. This beautiful home features 4,190 sq ft on 2 finished levels. Step inside and you're greeted by grand 9" ceilings, custom moldings and trim. wide plank hardwood floors and a modern open floor plan. Bright and airy gourmet kitchen w/ granite countertops, upgraded cabinetry, large pantry, cook top and double wall oven. Owners suite with walk-in closets and a luxury bath w/ upgraded vanity, Fantastic family room w/fireplace is great for lounging and relaxing with family and guests. The basement is fully finished and is an entertainers delight featuring a bar, 2nd fireplace 3rd bedroom and bathroom, more recreation space and walk out to custom rear patio. The best part of the home is the screened in rear porch- Great for entertaining. Behind the home you will find premium landscaping, walking trails and gorgeous mountain views to the West. The home is a 10 minute drive from I-66 to the south and route 50 to the North (which is great for dealing with limited traffic during the busy mornings and evenings), and a short walk to Dominion Valley Country Club and all its amenities. Minutes to the local grocery, Starbucks and restaurants. Start living your lifetime of Saturday's today.
Location
State VA
County Prince William
Zoning RPC
Rooms
Basement Rear Entrance, Sump Pump, Walkout Level, Windows, Fully Finished, Connecting Stairway
Main Level Bedrooms 2
Interior
Interior Features Attic, Bar, Breakfast Area, Carpet, Ceiling Fan(s), Combination Kitchen/Living, Crown Moldings, Dining Area, Entry Level Bedroom, Family Room Off Kitchen, Floor Plan - Open, Kitchen - Gourmet, Pantry, Recessed Lighting, Soaking Tub, Upgraded Countertops, Walk-in Closet(s), Window Treatments, Wood Floors
Hot Water Tankless
Heating Forced Air
Cooling Central A/C
Flooring Wood, Hardwood, Carpet, Ceramic Tile
Fireplaces Number 2
Fireplaces Type Fireplace - Glass Doors, Gas/Propane, Insert, Mantel(s)
Equipment Built-In Microwave, Cooktop, Dishwasher, Disposal, Dryer, Exhaust Fan, Icemaker, Oven - Double, Oven - Wall, Oven/Range - Gas, Refrigerator, Washer, Water Heater
Furnishings No
Fireplace Y
Window Features Double Pane,Vinyl Clad
Appliance Built-In Microwave, Cooktop, Dishwasher, Disposal, Dryer, Exhaust Fan, Icemaker, Oven - Double, Oven - Wall, Oven/Range - Gas, Refrigerator, Washer, Water Heater
Heat Source Natural Gas
Laundry Main Floor
Exterior
Exterior Feature Deck(s), Patio(s)
Garage Garage - Front Entry, Garage Door Opener
Garage Spaces 2.0
Utilities Available Under Ground
Amenities Available Basketball Courts, Bike Trail, Club House, Common Grounds, Dining Rooms, Elevator, Exercise Room, Fitness Center, Game Room, Gated Community, Golf Club, Golf Course, Golf Course Membership Available, Horse Trails, Jog/Walk Path, Meeting Room, Party Room, Picnic Area, Pool - Indoor, Pool - Outdoor, Putting Green, Retirement Community, Security, Swimming Pool, Tennis Courts
Waterfront N
Water Access N
Roof Type Architectural Shingle
Accessibility None
Porch Deck(s), Patio(s)
Parking Type Attached Garage
Attached Garage 2
Total Parking Spaces 2
Garage Y
Building
Story 2
Foundation Concrete Perimeter, Slab
Sewer Public Sewer
Water Public
Architectural Style Colonial
Level or Stories 2
Additional Building Above Grade, Below Grade
Structure Type 9'+ Ceilings,Dry Wall
New Construction N
Schools
Elementary Schools Gravely
Middle Schools Ronald Wilson Regan
High Schools Battlefield
School District Prince William County Public Schools
Others
HOA Fee Include Common Area Maintenance,Management,Pool(s),Recreation Facility,Reserve Funds,Road Maintenance,Security Gate,Snow Removal,Trash
Senior Community Yes
Age Restriction 55
Tax ID 7299-75-4733
Ownership Fee Simple
SqFt Source Assessor
Security Features 24 hour security,Security Gate,Smoke Detector
Acceptable Financing Cash, Conventional, VA
Listing Terms Cash, Conventional, VA
Financing Cash,Conventional,VA
Special Listing Condition Standard
Read Less Info
Want to know what your home might be worth? Contact us for a FREE valuation!

Our team is ready to help you sell your home for the highest possible price ASAP

Bought with John E Grzejka • Pearson Smith Realty, LLC

"My job is to find and attract mastery-based agents to the office, protect the culture, and make sure everyone is happy! "







