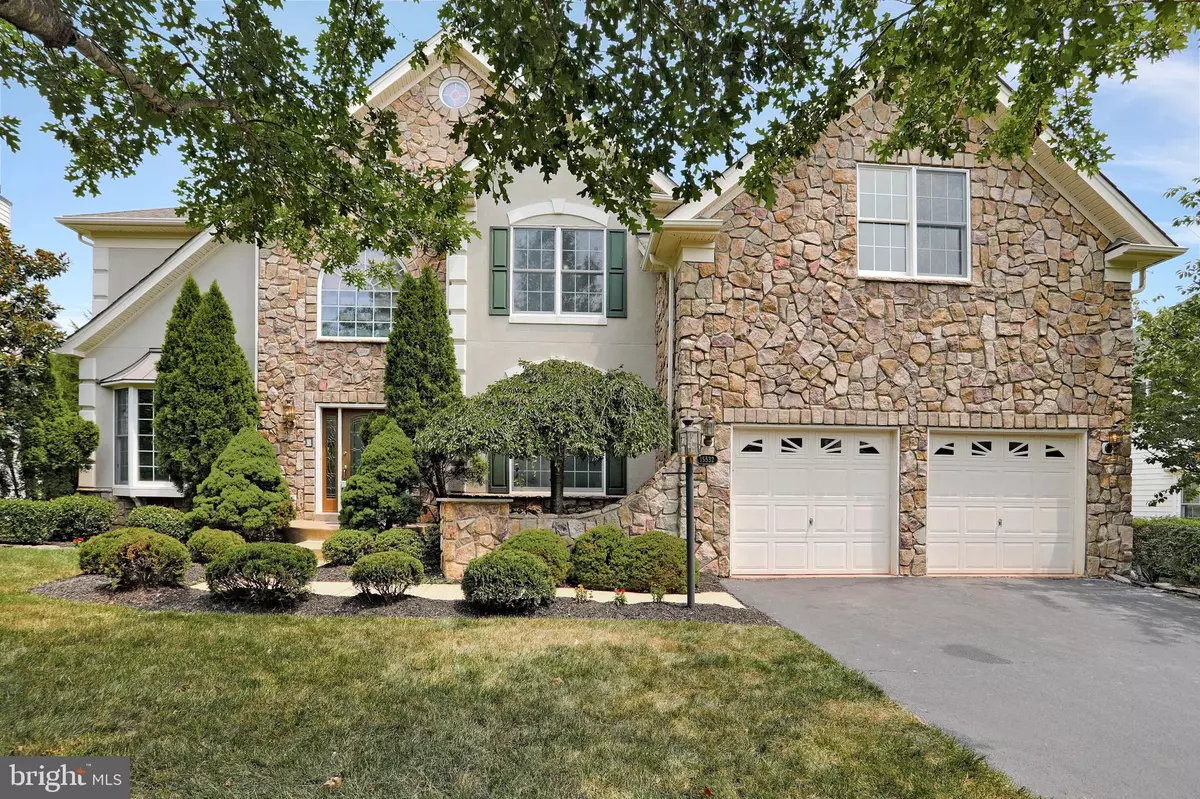$928,000
$949,000
2.2%For more information regarding the value of a property, please contact us for a free consultation.
5 Beds
5 Baths
5,240 SqFt
SOLD DATE : 09/20/2021
Key Details
Sold Price $928,000
Property Type Single Family Home
Sub Type Detached
Listing Status Sold
Purchase Type For Sale
Square Footage 5,240 sqft
Price per Sqft $177
Subdivision Dominion Valley Country Club
MLS Listing ID VAPW2001814
Sold Date 09/20/21
Style Colonial
Bedrooms 5
Full Baths 4
Half Baths 1
HOA Fees $160/mo
HOA Y/N Y
Abv Grd Liv Area 3,916
Originating Board BRIGHT
Year Built 2005
Annual Tax Amount $8,502
Tax Year 2020
Lot Size 0.334 Acres
Acres 0.33
Property Description
OPEN HOUSE THIS SUNDAY FROM 1:00 PM TO 4:00 PM.
WAITE IS OVER!
COMPLETELY RENOVATED HOUSE IN MUCH DESIRABLE DOMINION VALLEY COUNTRY CLUB COMMUNITY
WOW!! Everyone heard the expression "WITH ALL THE BELLS & WHISTLES. were going to say this, A truly REAL GEM. OVER $100K in UPGRADES/REMODELING FROM TOP TO BOTTOM, Checkout the list below
A 2-story foyer with elegant arched window welcomes you home as ENTIRE HOUSE has been Freshly Painted (including all doors, trim, Windows) using Benjamin moore Premium brand paint** BRAND-NEW LUXURY VINYL PLANK (Waterproof, scratch proof) floors throughout the entire main level** Completely RE-DESIGN KITCHEN w/much desire new SOFT CLOSE ICE WHITE SHAKER CABINETS** New Decorated Mosaic BACKSPLASH** BRAND-NEW CALACATA LEON QUARTZ COUNTERTOPS w/newly design food prep FARM HOUSE SINK** 9-FT CENTER ISLAND w/elegant WATERFALL on both sides **BRAND-NEW SS APPLIANCES (DOUBLE OVEN, DW, GAS CCOKTOP, EXHAUST HOOD, DRAWER MICROWAVE)** SUNROOM with cathedral ceiling** GRAND 2-STORY FAMILY ROOM is OPEN to the Kitchen features a wall of Windows, Cozy Fireplace** Updated Light Fixtures** Formal Dining Room features an Elegant Chandelier, Crown Molding and Chair Rail**Ascend the open staircase to the landing with views of the -STORY FOYER & FAMILY ROOM below where you'll find the light-filled Master Bedroom suite boasting a soaring cathedral ceiling w/pristine plush New carpeting, a wall of windows, space for a sitting area, and oversized TWO walk-in closet** Luxury Master Bathroom featuring Brand-new 72-inch Quartz double vanity and a 48-inch Quartz single vanity, a sumptuous corner soaking tub, all enhanced by New Porcelain Tiles** ALL NEW Bathroom FIXTURES including New Shower Glass door, Tiles, and Faucets** Down the hall, in-Law suite features a PRIVATE BATH w/Brand-New 36 Vanity** TWO additional bright and sunny bedrooms share a Jack-and-Jill bath (Brand-New Vanity and Lighting fixtures)**ALL NEW TOILETS** Fully Finished Basement with Full Legal Bedroom w/attached Full Bathroom** Open Recreation Room and Wet Bar w/Full Kitchen cabinets, DW, Refrigerator and beautifully design Counters** Exercise room/Den** Zoned Irrigation System** 2-HVAC Zone** Electric CAR Charger in Garage**All this can be found in Haymarket's premier gated community where residents can enjoy fabulous amenities DVCC Amenities Includes; Grand Clubhouse*State-of-the Art Sports Pavilion*Private Parks*Exercise Room*4 Private Outdoor Pools*Indoor Pool*6 Tennis Courts*3 Basketball Courts*Sand Volleyball*Multiple Tot Lots*2 Stocked Fishing Ponds*Playgrounds, and 17 miles of walking and biking trails. Plenty of shopping, dining, and entertainment choices are available in Haymarket and commuters will appreciate the close proximity to I-66, John Marshall Highway, and Routes 15 and 29.
Fitness and Full Golf Membership available to an Arnold Palmer signature golf course**
Home Sweet Home! 15532 Mellon Court is an EXCEPTIONAL and UPSCALE property WAITING for you to call it HOME.
Location
State VA
County Prince William
Zoning RPC
Rooms
Other Rooms Living Room, Dining Room, Bedroom 4, Bedroom 5, Kitchen, Family Room, Foyer, Sun/Florida Room, Office, Media Room, Bathroom 1, Bathroom 2, Bathroom 3
Basement Full, Fully Finished, Improved, Outside Entrance, Walkout Level
Interior
Interior Features 2nd Kitchen, Bar, Breakfast Area, Carpet, Chair Railings, Combination Dining/Living, Crown Moldings, Dining Area, Double/Dual Staircase, Family Room Off Kitchen, Floor Plan - Open, Formal/Separate Dining Room, Kitchen - Gourmet, Kitchen - Island, Pantry, Recessed Lighting, Soaking Tub, Sprinkler System, Upgraded Countertops, Tub Shower, Walk-in Closet(s), Wet/Dry Bar, Other
Hot Water 60+ Gallon Tank
Heating Central, Forced Air, Heat Pump(s)
Cooling Central A/C, Zoned
Flooring Carpet, Other
Fireplaces Number 1
Equipment Cooktop, Dishwasher, Disposal, Dryer, Energy Efficient Appliances, Exhaust Fan, Extra Refrigerator/Freezer, Icemaker, Oven - Double, Oven - Wall, Refrigerator, Stainless Steel Appliances, Stove, Washer
Fireplace Y
Appliance Cooktop, Dishwasher, Disposal, Dryer, Energy Efficient Appliances, Exhaust Fan, Extra Refrigerator/Freezer, Icemaker, Oven - Double, Oven - Wall, Refrigerator, Stainless Steel Appliances, Stove, Washer
Heat Source Natural Gas
Exterior
Garage Additional Storage Area, Garage - Front Entry, Garage Door Opener, Oversized
Garage Spaces 4.0
Amenities Available Basketball Courts, Club House, Common Grounds, Community Center, Fitness Center, Gated Community, Golf Course Membership Available, Golf Course, Jog/Walk Path, Library, Meeting Room, Party Room, Picnic Area, Pool - Indoor, Tennis Courts, Pool - Outdoor, Tot Lots/Playground, Volleyball Courts
Waterfront N
Water Access N
View Golf Course
Accessibility Level Entry - Main, Other
Parking Type Attached Garage, Driveway, Off Street
Attached Garage 2
Total Parking Spaces 4
Garage Y
Building
Lot Description Backs to Trees, Cleared, Cul-de-sac, Landscaping, Level, Premium, Trees/Wooded
Story 3
Sewer Public Sewer
Water Public
Architectural Style Colonial
Level or Stories 3
Additional Building Above Grade, Below Grade
Structure Type 9'+ Ceilings,2 Story Ceilings,Tray Ceilings,Vaulted Ceilings
New Construction N
Schools
Elementary Schools Alvey
Middle Schools Ronald Wilson Reagan
High Schools Battlefield
School District Prince William County Public Schools
Others
HOA Fee Include Common Area Maintenance,Insurance,Management,Pool(s),Reserve Funds,Security Gate,Snow Removal,Trash
Senior Community No
Tax ID 7298-46-8756
Ownership Fee Simple
SqFt Source Assessor
Acceptable Financing Cash, Conventional, FHA
Listing Terms Cash, Conventional, FHA
Financing Cash,Conventional,FHA
Special Listing Condition Standard
Read Less Info
Want to know what your home might be worth? Contact us for a FREE valuation!

Our team is ready to help you sell your home for the highest possible price ASAP

Bought with Lauren Michelle Devol • Keeton & Co. Real Estate

"My job is to find and attract mastery-based agents to the office, protect the culture, and make sure everyone is happy! "







