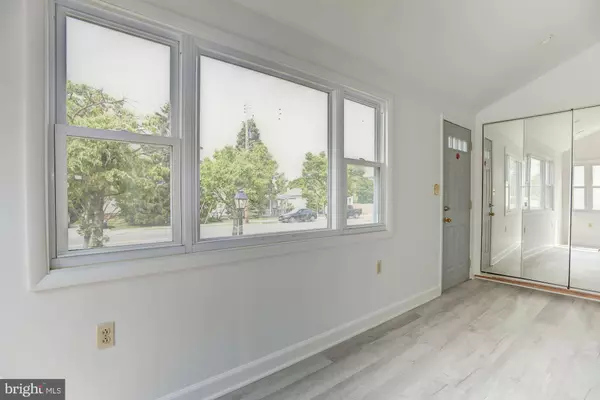$315,500
$310,000
1.8%For more information regarding the value of a property, please contact us for a free consultation.
4 Beds
3 Baths
2,178 SqFt
SOLD DATE : 08/31/2021
Key Details
Sold Price $315,500
Property Type Single Family Home
Sub Type Detached
Listing Status Sold
Purchase Type For Sale
Square Footage 2,178 sqft
Price per Sqft $144
Subdivision Roland Terrace
MLS Listing ID MDAA2003828
Sold Date 08/31/21
Style Ranch/Rambler
Bedrooms 4
Full Baths 2
Half Baths 1
HOA Y/N N
Abv Grd Liv Area 1,578
Originating Board BRIGHT
Year Built 1956
Annual Tax Amount $2,693
Tax Year 2020
Lot Size 6,500 Sqft
Acres 0.15
Property Description
Beautiful home with design-inspired updates situated in a convenient commuter location and minutes to your everyday needs! Deceptively spacious, this home features a flowing floorplan with ample storage, two primary bedroom options, and a partially finished lower level with potential for an in-law suite or apartment! Fall in love with the classic charm with modern updates this home provides including crown molding, a bright and airy neutral color palette, hardwood flooring, and luxury vinyl plank flooring. Spend quality time with loved ones in the living room highlighting a cozy brick accent fireplace flanked by built-in bookshelves. Perfect for entertaining and everyday comfort, the dining room is centrally located and offers wainscoting trim and a sunny bay window. Prepare your favorite recipes in the kitchen boasting stylishly painted cabinetry, a gas cooktop, wall oven, stainless steel refrigerator and dishwasher, and decorative counters. Two bedrooms, a full bath, and enclosed sunroom are offered on the main level. Retreat upstairs to the spacious primary bedroom with three closets and additional built-in storage. A second upper level bedroom with built-in wardrobe as well as a half bath concludes the upper level. The partially finished lower level offers the potential to customize into a recreation room, in-law suite, or apartment and includes a mini split HVAC system, and a full bath designed in a contemporary style with a paned glass shower. Enjoy the patio overlooking the fenced backyard. Detached 2 car garage accessed via alley behind home. Nearby commuter routes include I-695, I-97, and MD-2. Property Updates: Mini split system, interior paint, luxury vinyl plank flooring, and lower level bath.
Location
State MD
County Anne Arundel
Zoning R5
Rooms
Other Rooms Living Room, Dining Room, Primary Bedroom, Bedroom 2, Bedroom 3, Bedroom 4, Kitchen, Basement, Sun/Florida Room, Bonus Room
Basement Connecting Stairway, Daylight, Partial, Outside Entrance, Partially Finished, Windows, Interior Access, Walkout Stairs
Main Level Bedrooms 2
Interior
Interior Features Chair Railings, Crown Moldings, Dining Area, Entry Level Bedroom, Floor Plan - Open, Floor Plan - Traditional, Formal/Separate Dining Room, Wainscotting, Wood Floors, Built-Ins
Hot Water Natural Gas
Heating Forced Air, Programmable Thermostat
Cooling Central A/C, Programmable Thermostat
Flooring Ceramic Tile, Hardwood, Vinyl
Fireplaces Number 1
Fireplaces Type Brick, Mantel(s), Wood
Equipment Dishwasher, Dryer, Oven - Wall, Oven/Range - Gas, Range Hood, Refrigerator, Stainless Steel Appliances, Washer, Water Heater
Fireplace Y
Window Features Bay/Bow,Double Pane,Screens,Vinyl Clad
Appliance Dishwasher, Dryer, Oven - Wall, Oven/Range - Gas, Range Hood, Refrigerator, Stainless Steel Appliances, Washer, Water Heater
Heat Source Electric, Natural Gas
Laundry Has Laundry, Lower Floor
Exterior
Exterior Feature Patio(s)
Garage Garage - Rear Entry
Garage Spaces 2.0
Fence Chain Link, Rear
Waterfront N
Water Access N
View Garden/Lawn
Accessibility Other
Porch Patio(s)
Parking Type Detached Garage
Total Parking Spaces 2
Garage Y
Building
Lot Description Landscaping, Front Yard, Rear Yard, SideYard(s)
Story 3
Sewer Public Sewer
Water Public
Architectural Style Ranch/Rambler
Level or Stories 3
Additional Building Above Grade, Below Grade
Structure Type Dry Wall
New Construction N
Schools
Elementary Schools Park
Middle Schools Brooklyn Park
High Schools North County
School District Anne Arundel County Public Schools
Others
Senior Community No
Tax ID 020569311512900
Ownership Fee Simple
SqFt Source Assessor
Security Features Main Entrance Lock,Smoke Detector
Special Listing Condition Standard
Read Less Info
Want to know what your home might be worth? Contact us for a FREE valuation!

Our team is ready to help you sell your home for the highest possible price ASAP

Bought with Nataliya Lutsiv • RE/MAX Executive

"My job is to find and attract mastery-based agents to the office, protect the culture, and make sure everyone is happy! "







