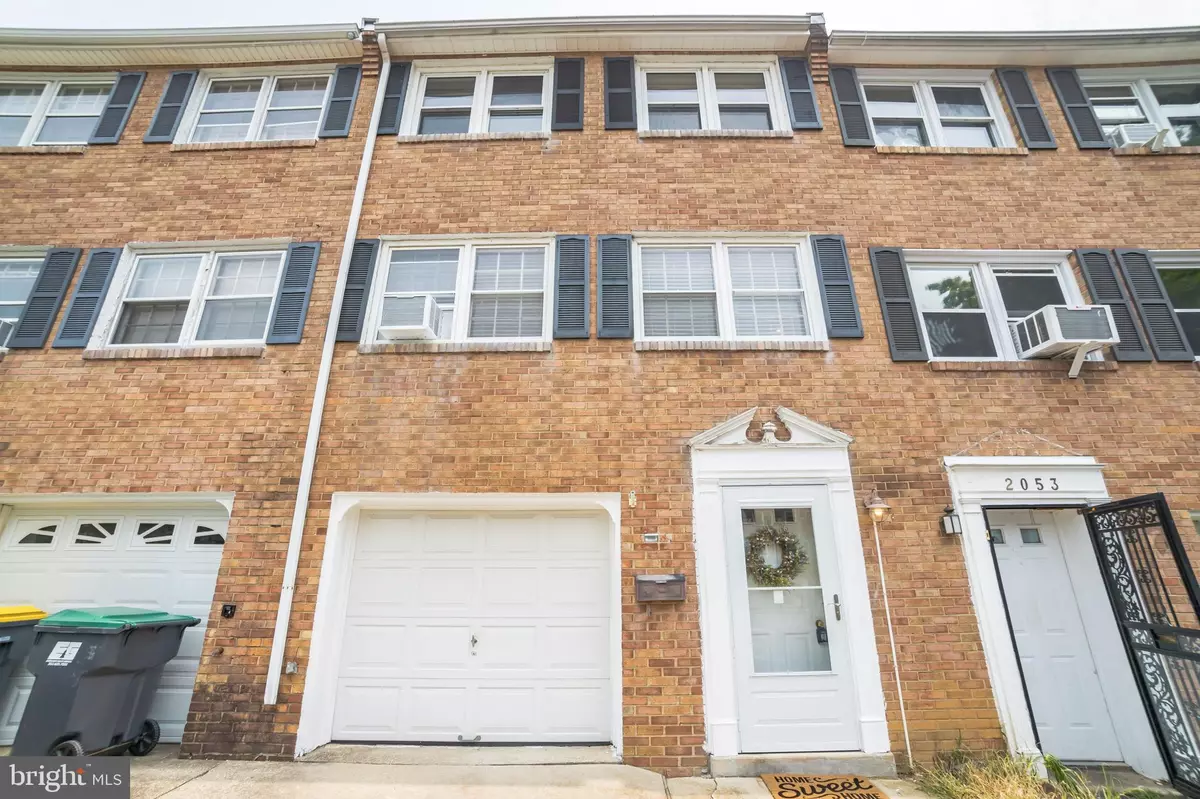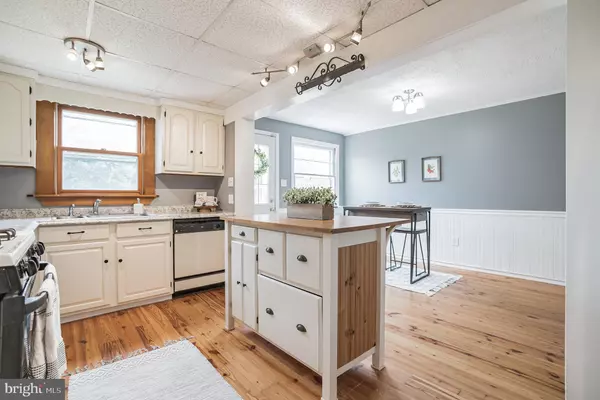$203,000
$185,000
9.7%For more information regarding the value of a property, please contact us for a free consultation.
3 Beds
2 Baths
1,620 SqFt
SOLD DATE : 08/27/2021
Key Details
Sold Price $203,000
Property Type Townhouse
Sub Type Interior Row/Townhouse
Listing Status Sold
Purchase Type For Sale
Square Footage 1,620 sqft
Price per Sqft $125
Subdivision Duncan Village
MLS Listing ID DENC2003070
Sold Date 08/27/21
Style Colonial
Bedrooms 3
Full Baths 1
Half Baths 1
HOA Y/N N
Abv Grd Liv Area 1,350
Originating Board BRIGHT
Year Built 1963
Annual Tax Amount $1,502
Tax Year 2020
Lot Size 1,742 Sqft
Acres 0.04
Lot Dimensions 18.00 x 100.00
Property Description
Welcome to 2055 Melson Road! Tucked away on a quiet, yet very convenient street, this home is the perfect place for first-time home buyers or investors. As you enter through the front door you are greeted by new vinyl flooring and fresh, neutral paint, as well as a large coat/storage closet and access to the garage. Continue down just a few steps to the basement area, a bonus space with tons of potential to become your new man cave, home office, or craft studio! The lower level also features a storage nook for all of your belongings, a laundry area, and a half bath. Upstairs, the spacious eat-in kitchen provides plenty of cabinet and counter space for all of your cooking needs! Two large windows and a door leading out to the brand new deck allow tons of natural light throughout the room, making this the ideal space for family dinners or entertaining friends. Up just a few more steps is the main living area. Fresh paint, bright flooring, and four large windows really showcase the HUGE living room. The possibilities for this large space are truly endless. Upstairs, you will find three sizable bedrooms and a full bath. Conveniently located right off of Kirkwood Highway, this home is close to countless restaurants, shopping centers (including one with a brand new Target!), and is just minutes away from I-95. The space and convenience of this home make it one that you don't want to miss!
Location
State DE
County New Castle
Area Elsmere/Newport/Pike Creek (30903)
Zoning NCTH
Interior
Hot Water Natural Gas
Heating Forced Air
Cooling Window Unit(s)
Heat Source Natural Gas
Exterior
Parking Features Garage - Front Entry, Built In, Inside Access
Garage Spaces 1.0
Water Access N
Accessibility None
Attached Garage 1
Total Parking Spaces 1
Garage Y
Building
Story 2
Sewer Public Sewer
Water Public
Architectural Style Colonial
Level or Stories 2
Additional Building Above Grade, Below Grade
New Construction N
Schools
School District Red Clay Consolidated
Others
Senior Community No
Tax ID 08-039.30-135
Ownership Fee Simple
SqFt Source Assessor
Special Listing Condition Standard
Read Less Info
Want to know what your home might be worth? Contact us for a FREE valuation!

Our team is ready to help you sell your home for the highest possible price ASAP

Bought with Gina M Bozzo • Long & Foster Real Estate, Inc.
"My job is to find and attract mastery-based agents to the office, protect the culture, and make sure everyone is happy! "







