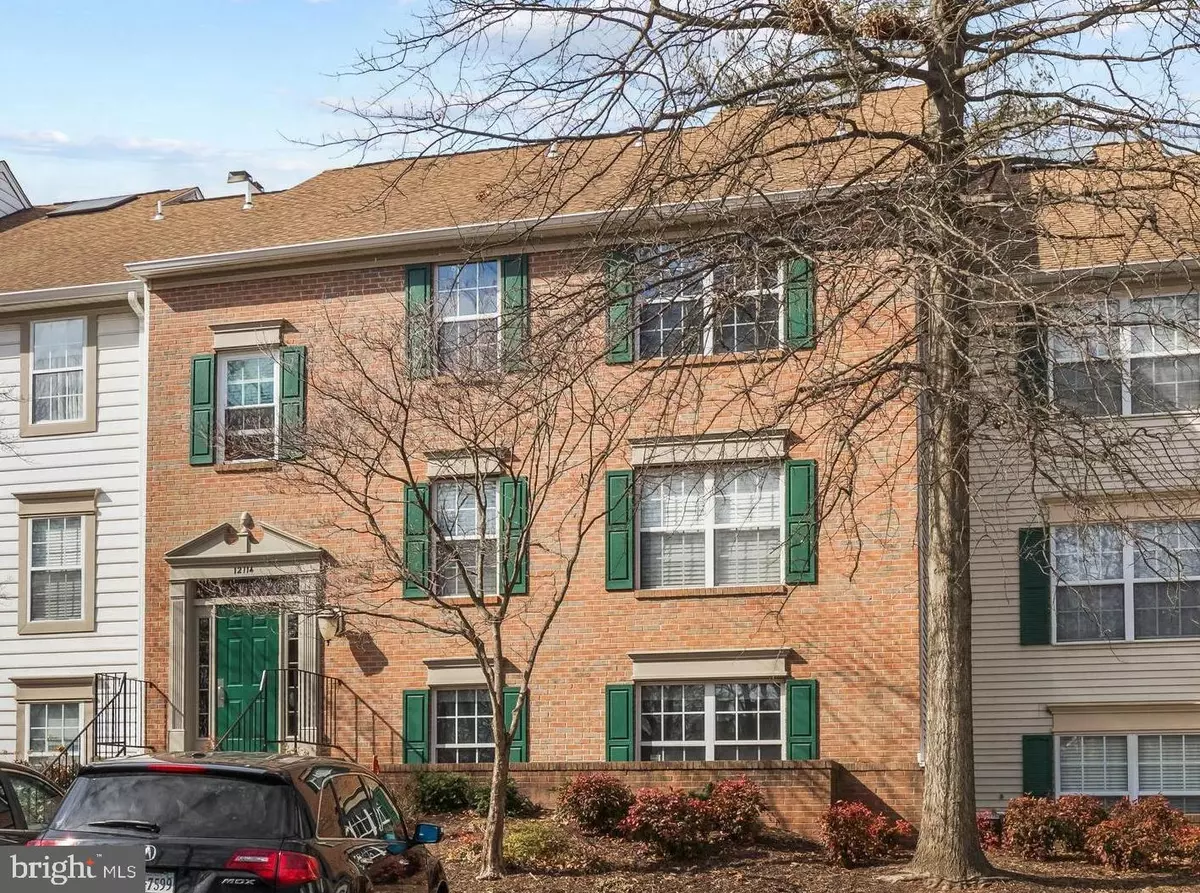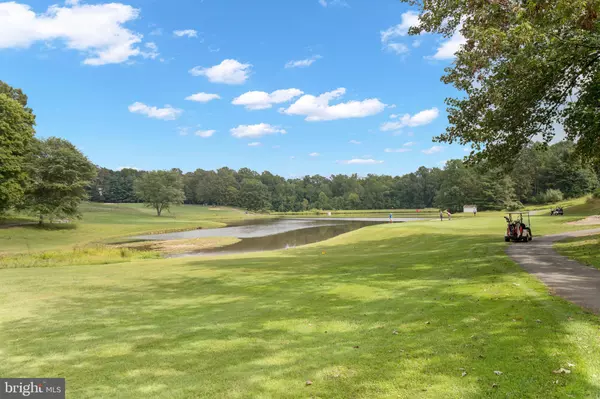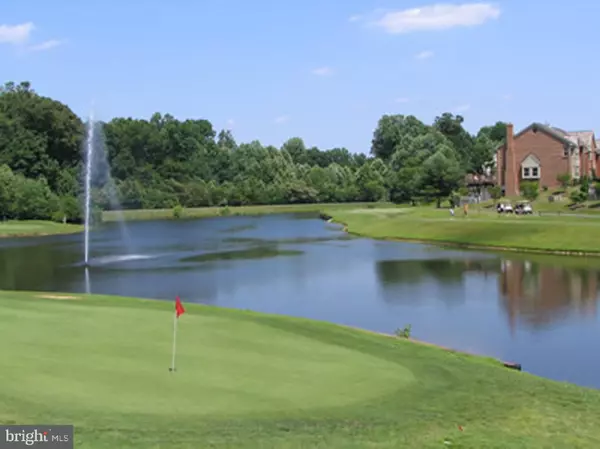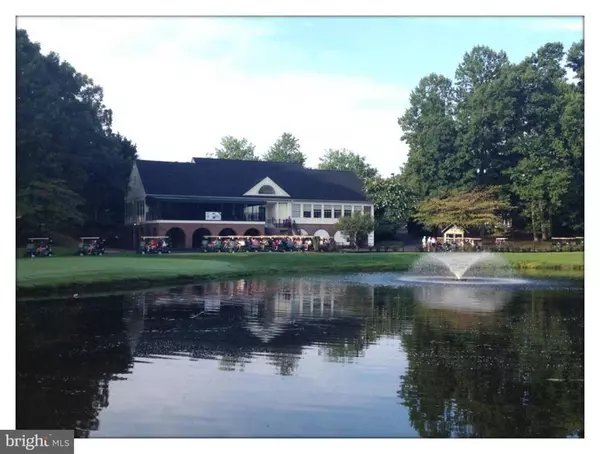$352,000
$339,900
3.6%For more information regarding the value of a property, please contact us for a free consultation.
2 Beds
2 Baths
940 SqFt
SOLD DATE : 03/14/2022
Key Details
Sold Price $352,000
Property Type Condo
Sub Type Condo/Co-op
Listing Status Sold
Purchase Type For Sale
Square Footage 940 sqft
Price per Sqft $374
Subdivision Heights At Penderbrook
MLS Listing ID VAFX2051240
Sold Date 03/14/22
Style Traditional
Bedrooms 2
Full Baths 2
Condo Fees $272/mo
HOA Fees $65/mo
HOA Y/N Y
Abv Grd Liv Area 940
Originating Board BRIGHT
Year Built 1988
Annual Tax Amount $3,083
Tax Year 2021
Property Description
AS GOOD AS BRAND NEW!!! SUNLIT STYLISH CONDO!!!OAKTON SCHOOL PYRAMID!!! PROFESSIONALLY DESIGNED!!! COMMUTERS & SHOPPERS DREAM!!! WE DID IT FOR YOU-JUST MOVE-IN***Stunning and Tastefully renovated down to the bones. Thick Luxury Vinyl plank flooring with attached padding and separate underlayment for extra protection. The floor is water proof and scratch resistant. Feel the openness of the floor plan to include bar area and dinning area. ANY CHEFS IN THE FAMILY...Kitchen is to die for----42" Custom soft closing Cabinets with solid brushed brass door pulls, 2 Lazy Susan cabinets in each corner, Top of the line LG Stainless Steel Appliances, Refrigerator with water & Ice dispenser, Quartz Counter Top with elegant Glass Back Splash. Stainless Steel hand cut Deep Sink with new faucet and garbage disposer. Recess lighting with dimmer switches all over the house. Freshly painted, new hardware down to hinges, Crown Molding, new Baseboards. Beautifully renovated Hall Bathroom---porcelain tiles in the shower, handpicked vanity and electric fixtures. Master Bath---beautifully designed with everything new. Relax in the extra deep bath tub. Separate laundry room. One walk-in closet and one additional closet in the master bedroom. No more puffer ceiling! COME SEE THE PERFECTION! ^^^^This unit comes with 1 assigned parking space,1 decal for additional parking plus unlimited nearby street parking. Easy access to Rt. 66, FFX Pkwy, Rt 29, Rt 50, Vienna Metro, Fair oaks mall, Fair oaks hospital, Fair lakes shopping center. The Fairfax Connector bus service route (Route 622) runs through the Community to the Vienna Metro Station. Condo Fees cover Water, Trash Disposal, Snow Removal, Ground Maintenance, Gym, Pool and the rest of the Golf Course community with Beautiful Pool Facility, Clubhouse, Fitness Center, Tennis & Basketball Courts, Tot Lots...You will love it!!! Check out the video tour!
Location
State VA
County Fairfax
Zoning 308
Rooms
Other Rooms Bedroom 2, Kitchen, Family Room, Bedroom 1, Bathroom 1, Bathroom 2
Main Level Bedrooms 2
Interior
Interior Features Bar, Ceiling Fan(s), Combination Dining/Living, Combination Kitchen/Dining, Crown Moldings, Dining Area, Entry Level Bedroom, Floor Plan - Open, Kitchen - Gourmet, Recessed Lighting, Tub Shower, Stall Shower, Upgraded Countertops, Walk-in Closet(s), Wet/Dry Bar, Window Treatments, Other
Hot Water Electric
Heating Heat Pump(s)
Cooling Central A/C
Flooring Luxury Vinyl Plank
Equipment Built-In Microwave, Dishwasher, Disposal, Dryer, Icemaker, Refrigerator, Exhaust Fan, Microwave, Oven - Single, Stainless Steel Appliances, Washer, Water Heater
Furnishings No
Fireplace N
Appliance Built-In Microwave, Dishwasher, Disposal, Dryer, Icemaker, Refrigerator, Exhaust Fan, Microwave, Oven - Single, Stainless Steel Appliances, Washer, Water Heater
Heat Source Electric
Laundry Dryer In Unit, Main Floor
Exterior
Exterior Feature Brick, Patio(s)
Parking On Site 2
Amenities Available Club House, Common Grounds, Exercise Room, Golf Course, Jog/Walk Path, Meeting Room, Swimming Pool, Tennis Courts, Tot Lots/Playground
Water Access N
Accessibility None
Porch Brick, Patio(s)
Garage N
Building
Story 1
Unit Features Garden 1 - 4 Floors
Sewer Public Sewer
Water Public
Architectural Style Traditional
Level or Stories 1
Additional Building Above Grade, Below Grade
New Construction N
Schools
Elementary Schools Waples Mill
Middle Schools Franklin
High Schools Oakton
School District Fairfax County Public Schools
Others
Pets Allowed Y
HOA Fee Include Lawn Maintenance,Management,Snow Removal,Trash,Water,Sewer,Road Maintenance,Reserve Funds,Recreation Facility,Pool(s)
Senior Community No
Tax ID 0463 15 0126
Ownership Condominium
Acceptable Financing Cash, Conventional, Exchange, VA, USDA, VHDA
Horse Property N
Listing Terms Cash, Conventional, Exchange, VA, USDA, VHDA
Financing Cash,Conventional,Exchange,VA,USDA,VHDA
Special Listing Condition Standard
Pets Allowed Cats OK, Dogs OK
Read Less Info
Want to know what your home might be worth? Contact us for a FREE valuation!

Our team is ready to help you sell your home for the highest possible price ASAP

Bought with Aisha Zeigler • CENTURY 21 New Millennium
"My job is to find and attract mastery-based agents to the office, protect the culture, and make sure everyone is happy! "







