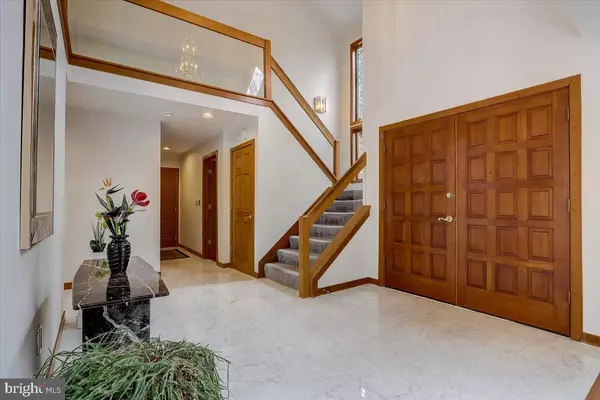$999,000
$999,000
For more information regarding the value of a property, please contact us for a free consultation.
4 Beds
5 Baths
4,188 SqFt
SOLD DATE : 04/01/2022
Key Details
Sold Price $999,000
Property Type Single Family Home
Sub Type Detached
Listing Status Sold
Purchase Type For Sale
Square Footage 4,188 sqft
Price per Sqft $238
Subdivision Maynadier
MLS Listing ID MDAA2024454
Sold Date 04/01/22
Style Contemporary
Bedrooms 4
Full Baths 3
Half Baths 2
HOA Fees $68/ann
HOA Y/N Y
Abv Grd Liv Area 4,188
Originating Board BRIGHT
Year Built 1987
Annual Tax Amount $7,674
Tax Year 2021
Lot Size 2.000 Acres
Acres 2.0
Property Description
Rare opportunity to own a custom contemporary home with so much to offer! Thoughtful construction and planning make this home a rare find. Soaring ceilings, amazing views from the many windows, dry-stack stone fireplace constructed from stone from a local quarry, open concept floorplan, spacious rooms, the list goes on! Primary bedroom with an expansive walk-in closet, large en-suite full bath, fireplace, and balcony. Three additional bedrooms all feature en-suite baths and lofts. Backyard oasis is complete with an inground pool and wooded privacy. Too cold to swim? Enjoy relaxing in the conservatory, complete with a dual-sided fireplace. Extensive landscaping features a sapling from the Wye Oak. Bring your boat, the boat slip is nearby!
Location
State MD
County Anne Arundel
Zoning RLD
Rooms
Other Rooms Living Room, Dining Room, Primary Bedroom, Bedroom 2, Bedroom 3, Bedroom 4, Kitchen, Family Room, Laundry, Office, Recreation Room, Utility Room, Workshop, Bathroom 2, Bathroom 3, Conservatory Room, Primary Bathroom, Half Bath
Basement Connecting Stairway, Improved
Interior
Interior Features Carpet, Ceiling Fan(s), Central Vacuum, Combination Dining/Living, Dining Area, Family Room Off Kitchen, Floor Plan - Open, Kitchen - Eat-In, Kitchen - Island, Kitchen - Table Space, Pantry, Primary Bath(s), Skylight(s), Bathroom - Stall Shower, Walk-in Closet(s), Bathroom - Soaking Tub, Window Treatments, Wood Floors
Hot Water Electric
Heating Heat Pump(s), Forced Air, Zoned
Cooling Central A/C, Ceiling Fan(s)
Flooring Carpet, Ceramic Tile, Hardwood
Fireplaces Number 4
Fireplaces Type Mantel(s), Electric, Wood
Equipment Water Heater, Washer, Stainless Steel Appliances, Refrigerator, Range Hood, Oven - Wall, Icemaker, Dryer, Dishwasher, Cooktop, Central Vacuum, Built-In Microwave
Fireplace Y
Window Features Skylights,Sliding,Atrium
Appliance Water Heater, Washer, Stainless Steel Appliances, Refrigerator, Range Hood, Oven - Wall, Icemaker, Dryer, Dishwasher, Cooktop, Central Vacuum, Built-In Microwave
Heat Source Oil, Electric
Laundry Main Floor, Dryer In Unit, Washer In Unit
Exterior
Exterior Feature Balcony, Patio(s)
Parking Features Garage - Side Entry, Garage Door Opener, Oversized
Garage Spaces 2.0
Pool In Ground
Water Access N
View Trees/Woods
Roof Type Architectural Shingle
Accessibility Other
Porch Balcony, Patio(s)
Attached Garage 2
Total Parking Spaces 2
Garage Y
Building
Story 3
Foundation Block
Sewer On Site Septic
Water Well
Architectural Style Contemporary
Level or Stories 3
Additional Building Above Grade, Below Grade
Structure Type Cathedral Ceilings,Dry Wall,Vaulted Ceilings
New Construction N
Schools
Elementary Schools South Shore
Middle Schools Old Mill Middle South
High Schools Old Mill
School District Anne Arundel County Public Schools
Others
Senior Community No
Tax ID 020256390037295
Ownership Fee Simple
SqFt Source Assessor
Special Listing Condition Standard
Read Less Info
Want to know what your home might be worth? Contact us for a FREE valuation!

Our team is ready to help you sell your home for the highest possible price ASAP

Bought with MICHAEL NEWMAN II • Landmark Realty LLC
"My job is to find and attract mastery-based agents to the office, protect the culture, and make sure everyone is happy! "







