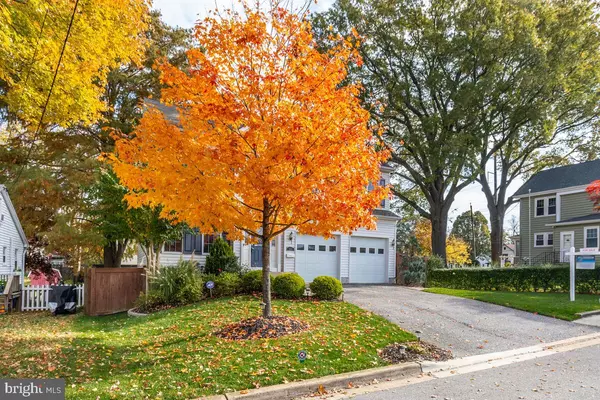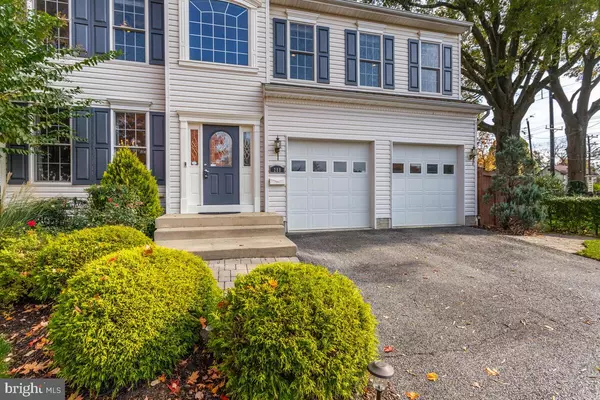$729,000
$730,000
0.1%For more information regarding the value of a property, please contact us for a free consultation.
4 Beds
4 Baths
3,260 SqFt
SOLD DATE : 12/16/2021
Key Details
Sold Price $729,000
Property Type Single Family Home
Sub Type Detached
Listing Status Sold
Purchase Type For Sale
Square Footage 3,260 sqft
Price per Sqft $223
Subdivision None Available
MLS Listing ID MDAA2000595
Sold Date 12/16/21
Style Colonial
Bedrooms 4
Full Baths 3
Half Baths 1
HOA Y/N N
Abv Grd Liv Area 2,280
Originating Board BRIGHT
Year Built 2009
Annual Tax Amount $7,859
Tax Year 2020
Lot Size 5,445 Sqft
Acres 0.13
Property Description
Stunning meticulously maintained Colonial in highly sought after Homewood Subdivision just a block away from the Naval Academy Stadium featuring four bedrooms, three and a half baths, formal dining room adjacent to the centrally located kitchen featuring ceiling height walnut Cabinets, Granite Countertops, Stainless Steel Appliances with Center Island with Beverage Refrigerator, fully finished basement with walk out areaway, two car garage, spacious deck featuring Trex decking , freshly painted , leaf guard, professionally landscaped with a "White House Lawn", Hot tub, quality construction by Davidson Development with an eye on finishes and perfection of quality just waiting for your ownership enjoyment and pride in owning and enjoying this 2009 constructed colonial perfection in a warm and welcoming community. Open space view in perpetuity across the street.
Location
State MD
County Anne Arundel
Zoning R2
Rooms
Other Rooms Dining Room, Primary Bedroom, Bedroom 2, Bedroom 3, Kitchen, Game Room, Family Room, Den, Basement, Foyer, Breakfast Room, Bedroom 1, Study, Laundry, Other, Attic
Basement Connecting Stairway, Outside Entrance, Side Entrance, Sump Pump, Full, Fully Finished
Interior
Interior Features Attic, Family Room Off Kitchen, Kitchen - Gourmet, Dining Area, Chair Railings, Crown Moldings, Primary Bath(s), Wood Floors, WhirlPool/HotTub, Floor Plan - Open
Hot Water Electric
Heating Forced Air, Other
Cooling Central A/C
Fireplaces Number 1
Fireplaces Type Fireplace - Glass Doors, Heatilator
Equipment Washer/Dryer Hookups Only, Dishwasher, Disposal, Energy Efficient Appliances, Exhaust Fan, Microwave, Oven - Self Cleaning, Oven/Range - Electric
Fireplace Y
Appliance Washer/Dryer Hookups Only, Dishwasher, Disposal, Energy Efficient Appliances, Exhaust Fan, Microwave, Oven - Self Cleaning, Oven/Range - Electric
Heat Source Electric, Propane - Owned
Exterior
Garage Garage Door Opener, Garage - Front Entry
Garage Spaces 2.0
Utilities Available Propane
Waterfront N
Water Access N
Roof Type Shingle
Accessibility None
Parking Type Off Street, Attached Garage
Attached Garage 2
Total Parking Spaces 2
Garage Y
Building
Lot Description Landscaping, Rear Yard
Story 2
Foundation Concrete Perimeter
Sewer Public Sewer
Water Public
Architectural Style Colonial
Level or Stories 2
Additional Building Above Grade, Below Grade
New Construction N
Schools
School District Anne Arundel County Public Schools
Others
Senior Community No
Tax ID 020600090228325
Ownership Fee Simple
SqFt Source Assessor
Acceptable Financing Cash, Conventional, VA, FHA
Listing Terms Cash, Conventional, VA, FHA
Financing Cash,Conventional,VA,FHA
Special Listing Condition Standard
Read Less Info
Want to know what your home might be worth? Contact us for a FREE valuation!

Our team is ready to help you sell your home for the highest possible price ASAP

Bought with John Nicholas D'Ambrosia • Long & Foster Real Estate, Inc.

"My job is to find and attract mastery-based agents to the office, protect the culture, and make sure everyone is happy! "







