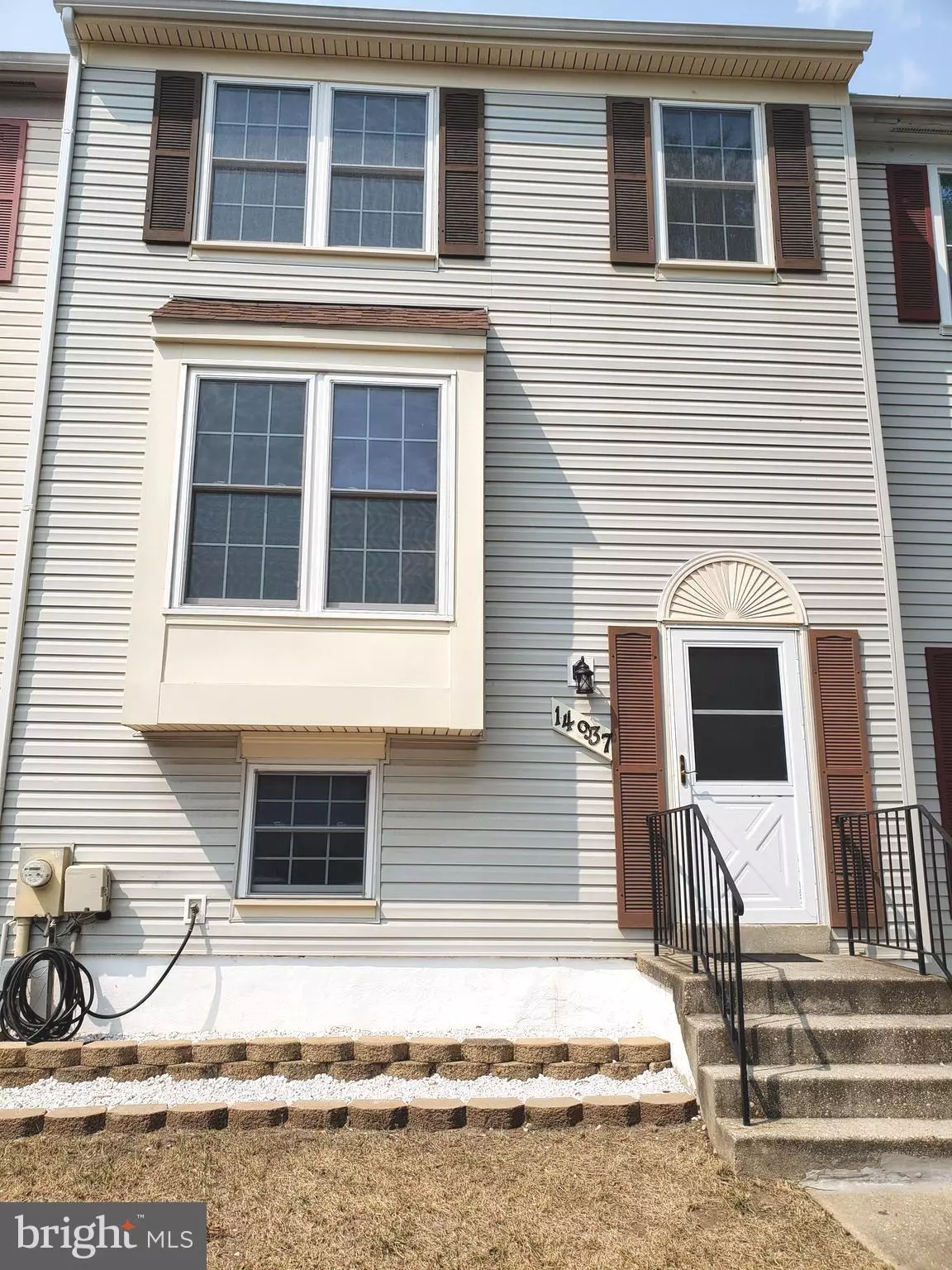$365,000
$350,000
4.3%For more information regarding the value of a property, please contact us for a free consultation.
4 Beds
4 Baths
1,200 SqFt
SOLD DATE : 09/20/2021
Key Details
Sold Price $365,000
Property Type Townhouse
Sub Type Interior Row/Townhouse
Listing Status Sold
Purchase Type For Sale
Square Footage 1,200 sqft
Price per Sqft $304
Subdivision Princeton Square Plat Fo
MLS Listing ID MDPG2005288
Sold Date 09/20/21
Style Traditional
Bedrooms 4
Full Baths 3
Half Baths 1
HOA Fees $90/ann
HOA Y/N Y
Abv Grd Liv Area 1,200
Originating Board BRIGHT
Year Built 1984
Annual Tax Amount $3,788
Tax Year 2021
Lot Size 1,380 Sqft
Acres 0.03
Property Description
Very nice, well maintained, 3-level townhouse in Bowie . This property has 4 bedrooms, 3 1/2 baths with a fully finished basement and has been totally repainted, new carpet installed, new dishwasher; hardwood floors in the basement; beautiful deck on the main level off the dining room and a large patio off the family room. Also, there is an outdoor pool to help you stay cool and in good shape. This area has so much to offer including the Bowie Town Center along with other shopping areas, restaurants, the movie theater, several gyms, Allen Pond Park Recreation facilities Fairview Park and we can't forget about the Bowie Health Center. It is conveniently located close to routes 450, 197, 50 , 301 and 495. You won't be disappointed with this one.
Location
State MD
County Prince Georges
Zoning RU
Rooms
Basement Fully Finished, Walkout Level
Interior
Interior Features Attic, Carpet, Ceiling Fan(s), Formal/Separate Dining Room, Kitchen - Table Space, Pantry, Stall Shower, Tub Shower, Attic/House Fan, Wood Floors
Hot Water Electric
Heating Heat Pump(s)
Cooling Central A/C, Ceiling Fan(s)
Flooring Hardwood, Carpet
Equipment Dishwasher, Disposal, Dryer, Microwave, Refrigerator, Stove, Washer, Water Heater
Furnishings No
Fireplace N
Appliance Dishwasher, Disposal, Dryer, Microwave, Refrigerator, Stove, Washer, Water Heater
Heat Source Electric
Laundry Washer In Unit, Dryer In Unit, Lower Floor
Exterior
Exterior Feature Deck(s), Patio(s)
Garage Spaces 1.0
Utilities Available Cable TV Available, Electric Available
Waterfront N
Water Access N
Accessibility None
Porch Deck(s), Patio(s)
Parking Type Parking Lot, Off Street
Total Parking Spaces 1
Garage N
Building
Story 3
Sewer Public Sewer
Water Public
Architectural Style Traditional
Level or Stories 3
Additional Building Above Grade, Below Grade
New Construction N
Schools
School District Prince George'S County Public Schools
Others
Pets Allowed Y
Senior Community No
Tax ID 17070690172
Ownership Fee Simple
SqFt Source Assessor
Acceptable Financing Cash, Conventional, FHA, VA
Horse Property N
Listing Terms Cash, Conventional, FHA, VA
Financing Cash,Conventional,FHA,VA
Special Listing Condition Standard
Pets Description No Pet Restrictions
Read Less Info
Want to know what your home might be worth? Contact us for a FREE valuation!

Our team is ready to help you sell your home for the highest possible price ASAP

Bought with MICHAEL OLUWASEUN ADEMESO • HomeSmart

"My job is to find and attract mastery-based agents to the office, protect the culture, and make sure everyone is happy! "







