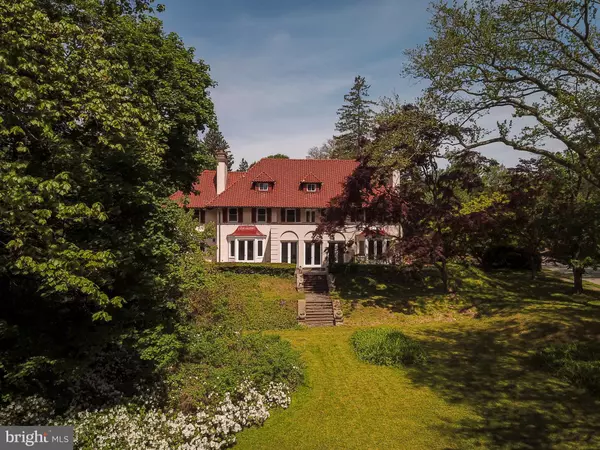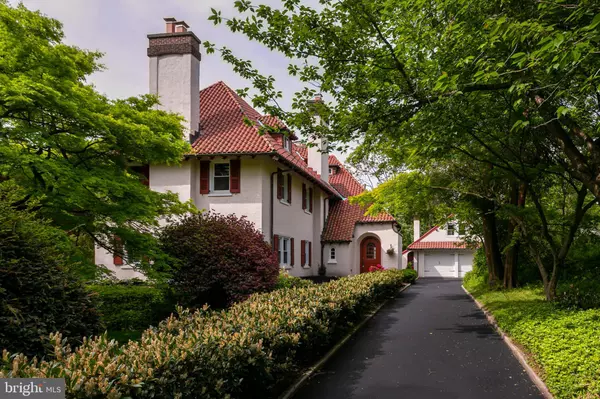$875,000
$924,900
5.4%For more information regarding the value of a property, please contact us for a free consultation.
6 Beds
4 Baths
7,094 SqFt
SOLD DATE : 06/26/2020
Key Details
Sold Price $875,000
Property Type Single Family Home
Sub Type Detached
Listing Status Sold
Purchase Type For Sale
Square Footage 7,094 sqft
Price per Sqft $123
Subdivision Jenkintown
MLS Listing ID PAMC648708
Sold Date 06/26/20
Style Colonial
Bedrooms 6
Full Baths 3
Half Baths 1
HOA Y/N N
Abv Grd Liv Area 6,094
Originating Board BRIGHT
Year Built 1915
Annual Tax Amount $18,414
Tax Year 2019
Lot Size 0.737 Acres
Acres 0.74
Lot Dimensions 230.00 x 0.00
Property Description
Looking for LARGE? Looking for LUXURY? Looking for UNIQUE? This totally renovated 7,000+ Square Foot stupendous home located on 3/4 of an acre of a corner lot set back off the street is what you have been waiting for! 6 bedrooms 3 full bathrooms and one half bathroom, 5 fireplaces, a MASTER SUITE complete with a FULL ROOM WALK-IN CUSTOM CLOSET WITH LAUNDRY hook ups and an island in the suite plus a private balcony, master bath boasts separate sinks, tub, towel warmer, large shower with full body showerhead and a master bedroom fireplace too. The GOURMET KITCHEN flaunts custom cabinetry, stainless steel appliances, tile backsplash, pot filler over the gas cook top, in wall double ovens, quartz counter tops, set-in refrigerator with built in Keurig, water and ice on the door, island with built in microwave and space for seating, off the kitchen is a full room for your pantry and while you are doing the dishes in the large sink you look out onto a section of the slate patio and the expansive front yard. You can also access the kitchen from the mud room for convenience from the driveway/garage area. Take off those wet shoes, hang coats, leave the umbrella. The mud room has an additional closet too. The formal dining room features a beautiful chandelier, large windows, wood floors a fireplace and grand double doors leading into the extra-large living room. If entertaining is your thing, this living room is just the place, it has an impressive fireplace, wood floors and two floor to ceiling columns that lead to the fully glass surrounded sunroom with 3 sets of glass doors that exit to the patio and the steps to the front yard to make it even larger than it already is. Also from the living room are another set of grand double doors that lead to the den/study/office with wood built-ins a window seat with storage and another fireplace. That's three fireplaces on the first floor! Talk about ambiance. The staircase to the upper level is striking with full large windows to let in the light. On the second level you have the amazing master suite, a storage closet, a huge middle bedroom with another fireplace, the 3rd bedroom and the hall bath with a tiled tub/shower and double sinks. The third level has three more good sized bedrooms a full bath with a tub and another storage closet. The third floor is zoned separate with its own heat pump and central air for your comfort. For even more living, the BASEMENT IS FULLY FINISHED with two areas waiting for you to customize, maybe a theatre room? Maybe a pool table? Maybe a gym or a man cave? Also in the basement is the mechanicals/storage room and the second laundry room for the home. The home has 3 zones for heat and air. The electrical is new. Many of the windows are new. The heater is new. All done with permits for your peace of mind. At the end of the long driveway that could hold 5 to 6 cars is the detached two car garage that also has a walk-up storage area with two more rooms for storage and an enclosed side room great for your gardening supplies. The home is located convenient to major roads, yet its grounds are a bounty of beauty with displays of nature and a slate patio to sit on and enjoy the scenery. Seen by appointment only. Do not let this gem pass you by.
Location
State PA
County Montgomery
Area Abington Twp (10630)
Zoning N
Rooms
Other Rooms Living Room, Dining Room, Primary Bedroom, Sitting Room, Bedroom 2, Bedroom 3, Bedroom 4, Bedroom 5, Kitchen, Basement, Foyer, Study, Sun/Florida Room, Laundry, Mud Room, Other, Storage Room, Utility Room, Bedroom 6, Bathroom 2, Bathroom 3, Primary Bathroom, Half Bath
Basement Full, Interior Access, Improved, Fully Finished, Sump Pump
Interior
Interior Features Attic, Built-Ins, Butlers Pantry, Crown Moldings, Dining Area, Formal/Separate Dining Room, Floor Plan - Traditional, Kitchen - Gourmet, Kitchen - Island, Primary Bath(s), Pantry, Recessed Lighting, Stall Shower, Tub Shower, Upgraded Countertops, Walk-in Closet(s), Wood Floors
Hot Water Natural Gas
Heating Forced Air, Heat Pump - Electric BackUp
Cooling Central A/C
Flooring Hardwood, Tile/Brick
Fireplaces Number 5
Fireplaces Type Wood
Equipment Built-In Microwave, Built-In Range, Cooktop, Dishwasher, Disposal, Microwave, Oven - Double, Oven - Self Cleaning, Oven - Wall, Range Hood, Refrigerator, Stainless Steel Appliances, Washer/Dryer Hookups Only, Water Heater - High-Efficiency
Fireplace Y
Appliance Built-In Microwave, Built-In Range, Cooktop, Dishwasher, Disposal, Microwave, Oven - Double, Oven - Self Cleaning, Oven - Wall, Range Hood, Refrigerator, Stainless Steel Appliances, Washer/Dryer Hookups Only, Water Heater - High-Efficiency
Heat Source Natural Gas, Electric
Laundry Lower Floor, Upper Floor
Exterior
Exterior Feature Patio(s), Balcony
Garage Additional Storage Area, Covered Parking, Garage - Front Entry, Garage - Side Entry, Garage Door Opener, Oversized
Garage Spaces 7.0
Waterfront N
Water Access N
View Garden/Lawn
Roof Type Other
Accessibility None
Porch Patio(s), Balcony
Total Parking Spaces 7
Garage Y
Building
Lot Description Corner, Front Yard, Landscaping
Story 3
Sewer Public Sewer
Water Public
Architectural Style Colonial
Level or Stories 3
Additional Building Above Grade, Below Grade
New Construction N
Schools
Elementary Schools Mckinley
Middle Schools Abington Junior High School
High Schools Abington Senior
School District Abington
Others
Senior Community No
Tax ID 30-00-37520-007
Ownership Fee Simple
SqFt Source Assessor
Special Listing Condition Standard
Read Less Info
Want to know what your home might be worth? Contact us for a FREE valuation!

Our team is ready to help you sell your home for the highest possible price ASAP

Bought with Stefanie Capone • EXP Realty, LLC

"My job is to find and attract mastery-based agents to the office, protect the culture, and make sure everyone is happy! "







