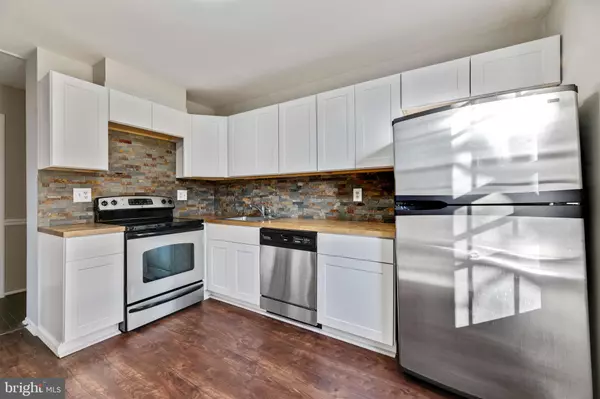$273,250
$270,000
1.2%For more information regarding the value of a property, please contact us for a free consultation.
3 Beds
3 Baths
1,996 SqFt
SOLD DATE : 01/19/2022
Key Details
Sold Price $273,250
Property Type Townhouse
Sub Type End of Row/Townhouse
Listing Status Sold
Purchase Type For Sale
Square Footage 1,996 sqft
Price per Sqft $136
Subdivision Courtland Woods
MLS Listing ID MDBC2019546
Sold Date 01/19/22
Style Traditional
Bedrooms 3
Full Baths 2
Half Baths 1
HOA Fees $62/qua
HOA Y/N Y
Abv Grd Liv Area 1,496
Originating Board BRIGHT
Year Built 1986
Annual Tax Amount $2,810
Tax Year 2021
Lot Size 2,657 Sqft
Acres 0.06
Property Description
NEWLY RENOVATED END UNIT TOWNHOME IN COURTLAND WOODS! This private, back to trees end unit three level townhome is updated throughout and features Owner's bedroom with walk-in closet, 2 additional spacious bedrooms, 2 full bathrooms and main level powder room, large family room with sliding glass doors to deck, dining area, eat-in kitchen. Lower level basement area features walk-out for easy and convenient access to big backyard. PERFECT location for easy commute to 695/795 and the convenience of shops, restaurants, transportation, and more! Welcome home!
Location
State MD
County Baltimore
Zoning RESIDENTIAL
Rooms
Basement Full, Improved, Rear Entrance, Walkout Level
Interior
Hot Water Electric
Heating Central
Cooling Central A/C
Fireplace N
Heat Source Electric
Exterior
Exterior Feature Deck(s)
Parking On Site 1
Amenities Available None
Water Access N
View Trees/Woods
Accessibility None
Porch Deck(s)
Garage N
Building
Lot Description Backs to Trees
Story 3
Foundation Slab
Sewer Public Sewer
Water Public
Architectural Style Traditional
Level or Stories 3
Additional Building Above Grade, Below Grade
Structure Type Dry Wall,High,Vaulted Ceilings
New Construction N
Schools
High Schools Call School Board
School District Baltimore County Public Schools
Others
Pets Allowed Y
Senior Community No
Tax ID 04022000003675
Ownership Fee Simple
SqFt Source Assessor
Security Features Sprinkler System - Indoor,Smoke Detector
Special Listing Condition Standard
Pets Allowed No Pet Restrictions
Read Less Info
Want to know what your home might be worth? Contact us for a FREE valuation!

Our team is ready to help you sell your home for the highest possible price ASAP

Bought with Pamela V Wilks • ExecuHome Realty
"My job is to find and attract mastery-based agents to the office, protect the culture, and make sure everyone is happy! "







