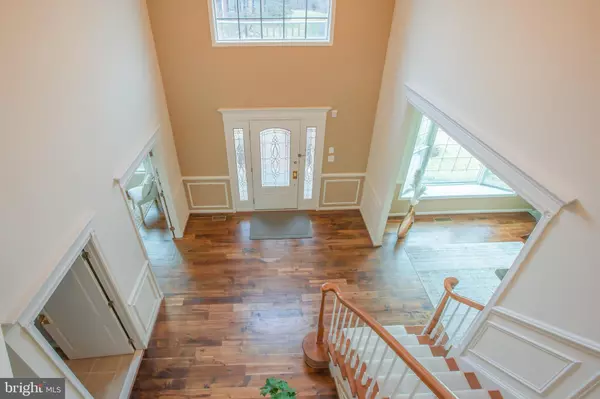$1,380,551
$1,400,000
1.4%For more information regarding the value of a property, please contact us for a free consultation.
5 Beds
5 Baths
5,120 SqFt
SOLD DATE : 04/28/2022
Key Details
Sold Price $1,380,551
Property Type Single Family Home
Sub Type Detached
Listing Status Sold
Purchase Type For Sale
Square Footage 5,120 sqft
Price per Sqft $269
Subdivision Loudoun Valley Estates
MLS Listing ID VALO2022224
Sold Date 04/28/22
Style Colonial
Bedrooms 5
Full Baths 4
Half Baths 1
HOA Fees $50/mo
HOA Y/N Y
Abv Grd Liv Area 3,520
Originating Board BRIGHT
Year Built 2005
Annual Tax Amount $9,489
Tax Year 2021
Lot Size 0.490 Acres
Acres 0.49
Property Description
Offer Deadline is at 2PM on Monday March 28, 2022 but seller may make a decision before the deadline.
This “Loudoun Valley Estates” brick home has been truly LOVED by its original owners and it shows! Appointed with an excellent location (near Dulles International Airport, Rt. 28, Rt. 606 and Rt. 50), this gem of a home nested on a 1/2 acre lot in a quiet cul-de-sac boasts beautiful professional designed landscaping in the front and back yards, 6 ft black metal fence enclosed the backyard with accesses from the driveway (double gates and 2 large brick columns) and the side of the house (single gate), a large professional designed composite deck with stone walk way connecting the driveway-the deck-and the basement for gatherings and entertainment, 3 fully finished levels, an open floor plan, 5 bedrooms, 4.5 bathrooms, 3-car side-load garage, 9’+ ceilings throughout the 1st and 2nd floors, gleaming hardwood flooring on the 1st floor and the basement.
On the MAIN LEVEL, upon entering the front door, you will be swept away by a soaring 2-story foyer enhanced by a beautiful turned staircase. On the left, you will see the formal living room and dining room, with stately columns that separate for more intimate gatherings. On the right is your private sunlit office with custom shelving. Continuing through the main level, the house features a large kitchen, granite countertops and large granite island with seating for 4. Adjacent to the kitchen is the large breakfast area that can accommodate a table for 6 and a beautiful sunlit porch. To your right is the expansive large sun-filled two-story family room with impressive stone veneer gas fireplace and a convenient 2nd staircase that leads to the upstairs bedrooms.
UPPER LEVEL: A sumptuous primary suite awaits you with a lovely sitting area, 2 large walk-in closets and a lavish master bath with separate basins, separate shower and soaking tub. More to see is the private ensuite bedroom with its own full bath. Then 2 more generous sized bedrooms with a share Jack & Jill full bath.
LOWER LEVER: sunny and fully finished XL Recreation room, complete with a Den and a huge room with closet and bookshelves, a full bath, 2 large closets for storage and slider to the exterior walkup stairway.
MECHANICS: 5 years-old roof, retention wall, sprinkler system for both front and back yards. HVAC system updated,
LOCATION: tot-lot, walking distance to the Elementary and the High schools, nearby Metro station (Dulles International Airport). Easy access to Rt.’s 606, 28, 50 & 267. 5 mins to nearby shopping center. 10 mins drive to Walmart, Giant, Hospital, South Riding, Brambleton, dozens of restaurants.
Location
State VA
County Loudoun
Zoning R1
Direction Northwest
Rooms
Other Rooms Living Room, Dining Room, Primary Bedroom, Bedroom 2, Bedroom 3, Bedroom 4, Bedroom 5, Kitchen, Family Room, Den, Foyer, Breakfast Room, Study, Great Room, Storage Room, Bathroom 2, Bathroom 3, Primary Bathroom, Full Bath
Basement Daylight, Full, Fully Finished, Outside Entrance, Rear Entrance, Space For Rooms, Walkout Stairs, Windows
Interior
Interior Features Breakfast Area, Bar, Ceiling Fan(s), Chair Railings, Combination Dining/Living, Crown Moldings, Double/Dual Staircase, Family Room Off Kitchen, Floor Plan - Open, Kitchen - Eat-In, Kitchen - Gourmet, Kitchen - Island, Kitchenette, Pantry, Primary Bath(s), Recessed Lighting, Skylight(s), Soaking Tub, Sprinkler System, Stain/Lead Glass, Studio, Tub Shower, Walk-in Closet(s), WhirlPool/HotTub, Wood Floors
Hot Water 60+ Gallon Tank, Natural Gas
Heating Central, Forced Air, Heat Pump(s)
Cooling Central A/C, Heat Pump(s), Multi Units
Fireplaces Number 1
Equipment Built-In Microwave, Cooktop, Cooktop - Down Draft, Dishwasher, Disposal, Dryer, Dryer - Electric, Exhaust Fan, Extra Refrigerator/Freezer, Icemaker, Microwave, Oven - Self Cleaning, Oven/Range - Gas, Refrigerator, Stainless Steel Appliances, Washer, Water Heater
Window Features Bay/Bow,Double Hung,Double Pane,Palladian,Screens,Skylights,Sliding,Storm
Appliance Built-In Microwave, Cooktop, Cooktop - Down Draft, Dishwasher, Disposal, Dryer, Dryer - Electric, Exhaust Fan, Extra Refrigerator/Freezer, Icemaker, Microwave, Oven - Self Cleaning, Oven/Range - Gas, Refrigerator, Stainless Steel Appliances, Washer, Water Heater
Heat Source Natural Gas
Laundry Main Floor
Exterior
Garage Built In, Garage - Side Entry, Garage Door Opener
Garage Spaces 13.0
Amenities Available Bike Trail, Common Grounds, Jog/Walk Path, Tot Lots/Playground
Waterfront N
Water Access N
View Garden/Lawn
Accessibility Other
Parking Type Attached Garage, Driveway, On Street
Attached Garage 3
Total Parking Spaces 13
Garage Y
Building
Lot Description Landscaping, Private, Rear Yard, Secluded
Story 3
Foundation Brick/Mortar
Sewer Public Sewer
Water Public
Architectural Style Colonial
Level or Stories 3
Additional Building Above Grade, Below Grade
New Construction N
Schools
Elementary Schools Rosa Lee Carter
Middle Schools Stone Hill
High Schools Rock Ridge
School District Loudoun County Public Schools
Others
HOA Fee Include Common Area Maintenance,Reserve Funds,Road Maintenance,Snow Removal,Trash
Senior Community No
Tax ID 123486558000
Ownership Fee Simple
SqFt Source Assessor
Acceptable Financing Cash, Conventional, FHA, VA
Listing Terms Cash, Conventional, FHA, VA
Financing Cash,Conventional,FHA,VA
Special Listing Condition Standard
Read Less Info
Want to know what your home might be worth? Contact us for a FREE valuation!

Our team is ready to help you sell your home for the highest possible price ASAP

Bought with Venugopal Ravva • Maram Realty, LLC

"My job is to find and attract mastery-based agents to the office, protect the culture, and make sure everyone is happy! "







