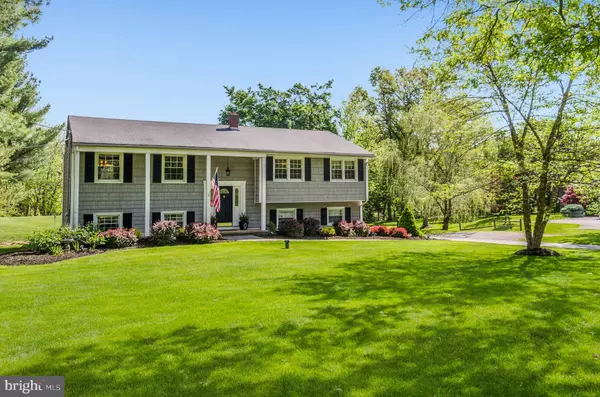$452,000
$449,000
0.7%For more information regarding the value of a property, please contact us for a free consultation.
4 Beds
3 Baths
1.36 Acres Lot
SOLD DATE : 08/31/2020
Key Details
Sold Price $452,000
Property Type Single Family Home
Sub Type Detached
Listing Status Sold
Purchase Type For Sale
Subdivision None Available
MLS Listing ID NJSO113206
Sold Date 08/31/20
Style Bi-level
Bedrooms 4
Full Baths 1
Half Baths 2
HOA Y/N N
Originating Board BRIGHT
Year Built 1963
Annual Tax Amount $11,711
Tax Year 2019
Lot Size 1.360 Acres
Acres 1.36
Lot Dimensions 0.00 x 0.00
Property Description
Spacious and bright in a great Belle Mead location, this home is delightfully move-in ready with attractive finishes throughout. Offering easy access to Princeton and major roadways, with plenty of room to grow, this home features four bedrooms, two half bathrooms plus the renovated main bathroom. The open kitchen, dining, and living rooms are designed to entertain with wood floors, big windows, and a fireplace. The kitchen is just the right size for meal prep and is built for function and flexibility with generous pantry storage and space for either a table and chairs or a central island. Watch television in the family room that opens to a screened porch and the patio and get some work done in the fourth bedroom-turned-home office. The big back yard is lush and green - the perfect place to kick a ball around. Montgomery's blue ribbon school system is the icing on the cake for this light and fresh offering!
Location
State NJ
County Somerset
Area Montgomery Twp (21813)
Zoning RESIDENTIAL
Rooms
Other Rooms Living Room, Dining Room, Primary Bedroom, Kitchen, Family Room, Laundry, Additional Bedroom
Main Level Bedrooms 3
Interior
Interior Features Combination Dining/Living, Entry Level Bedroom, Floor Plan - Traditional, Tub Shower, Wood Floors
Hot Water Natural Gas
Heating Forced Air
Cooling Central A/C
Flooring Hardwood, Carpet, Tile/Brick, Other
Fireplaces Number 1
Equipment Dryer, Oven/Range - Gas, Refrigerator, Washer, Dishwasher
Window Features Replacement
Appliance Dryer, Oven/Range - Gas, Refrigerator, Washer, Dishwasher
Heat Source Natural Gas
Laundry Lower Floor
Exterior
Exterior Feature Patio(s), Porch(es), Screened
Parking Features Garage - Side Entry
Garage Spaces 2.0
Utilities Available Cable TV, Phone
Amenities Available None
Water Access N
Roof Type Asphalt
Accessibility None
Porch Patio(s), Porch(es), Screened
Attached Garage 2
Total Parking Spaces 2
Garage Y
Building
Story 2
Sewer Septic = # of BR
Water Private
Architectural Style Bi-level
Level or Stories 2
Additional Building Above Grade, Below Grade
New Construction N
Schools
School District Montgomery Township Public Schools
Others
Senior Community No
Tax ID 13-08005-00004
Ownership Fee Simple
SqFt Source Assessor
Special Listing Condition Standard
Read Less Info
Want to know what your home might be worth? Contact us for a FREE valuation!

Our team is ready to help you sell your home for the highest possible price ASAP

Bought with Non Member • Non Subscribing Office
"My job is to find and attract mastery-based agents to the office, protect the culture, and make sure everyone is happy! "







