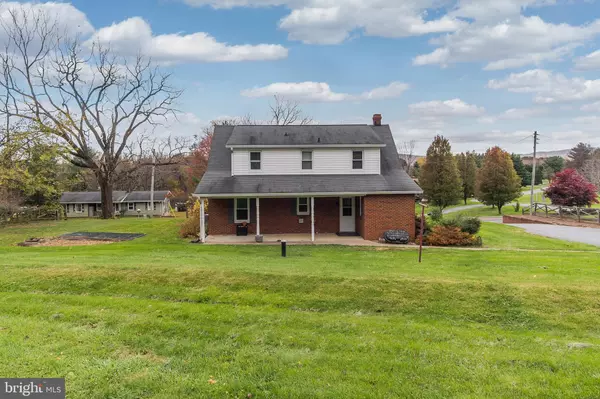$395,000
$395,000
For more information regarding the value of a property, please contact us for a free consultation.
4 Beds
2 Baths
1,512 SqFt
SOLD DATE : 02/25/2022
Key Details
Sold Price $395,000
Property Type Single Family Home
Sub Type Detached
Listing Status Sold
Purchase Type For Sale
Square Footage 1,512 sqft
Price per Sqft $261
Subdivision Middletown Valley
MLS Listing ID MDFR2008714
Sold Date 02/25/22
Style Cape Cod
Bedrooms 4
Full Baths 2
HOA Y/N N
Abv Grd Liv Area 1,512
Originating Board BRIGHT
Year Built 1957
Annual Tax Amount $3,280
Tax Year 2021
Lot Size 1.150 Acres
Acres 1.15
Property Description
Welcome home! Enjoy this single-family home with a large, detached garage, in the Middletown Valley and situated on a large 1.15-acre lot for the price of a townhouse. NO HOA or COVENANTS. The main level features original oak hardwood floors, kitchen with walk-in pantry, large family room, dining room and a spacious bedroom and full bathroom. The gorgeous oak staircase is perfect to hang the Christmas stockings from and it leads to the second level where there are three bedrooms and a recently renovated full bathroom. The home has been updated over the years while still maintaining the character of the home. The HVAC and water heater were replaced in 2021, the electric was upgraded, and there are new windows throughout. The yard is spacious, perfect for a garden or swing set. The Middletown Valley features Blue Ribbon Schools. Restaurants, parks, shopping, and libraries are just a couple of miles away. Ideally located close to all the major commuter routes will offering plenty of peace and quiet.
Location
State MD
County Frederick
Zoning RESIDENTIAL
Rooms
Other Rooms Dining Room, Primary Bedroom, Bedroom 2, Bedroom 3, Bedroom 4, Kitchen, Family Room, Basement, Bathroom 1, Bathroom 2
Main Level Bedrooms 1
Interior
Interior Features Pantry, Wood Floors, Tub Shower, Kitchen - Table Space, Kitchen - Country, Formal/Separate Dining Room, Floor Plan - Traditional, Entry Level Bedroom, Dining Area, Ceiling Fan(s)
Hot Water Electric
Heating Heat Pump(s)
Cooling Heat Pump(s), Window Unit(s)
Flooring Hardwood, Vinyl
Equipment Dryer, Exhaust Fan, Microwave, Oven/Range - Electric, Refrigerator, Stainless Steel Appliances, Washer, Water Heater
Appliance Dryer, Exhaust Fan, Microwave, Oven/Range - Electric, Refrigerator, Stainless Steel Appliances, Washer, Water Heater
Heat Source Electric
Exterior
Exterior Feature Porch(es), Patio(s)
Garage Garage - Front Entry
Garage Spaces 2.0
Waterfront N
Water Access N
View Mountain
Accessibility None
Porch Porch(es), Patio(s)
Parking Type Detached Garage, Driveway
Total Parking Spaces 2
Garage Y
Building
Lot Description Front Yard, Open, Rear Yard, SideYard(s)
Story 2
Foundation Block
Sewer Private Septic Tank
Water Well
Architectural Style Cape Cod
Level or Stories 2
Additional Building Above Grade, Below Grade
New Construction N
Schools
School District Frederick County Public Schools
Others
Senior Community No
Tax ID 1103144402
Ownership Fee Simple
SqFt Source Estimated
Acceptable Financing Cash, Conventional, FHA, VA, USDA
Listing Terms Cash, Conventional, FHA, VA, USDA
Financing Cash,Conventional,FHA,VA,USDA
Special Listing Condition Standard
Read Less Info
Want to know what your home might be worth? Contact us for a FREE valuation!

Our team is ready to help you sell your home for the highest possible price ASAP

Bought with Caroline Paper • HomeSmart

"My job is to find and attract mastery-based agents to the office, protect the culture, and make sure everyone is happy! "







