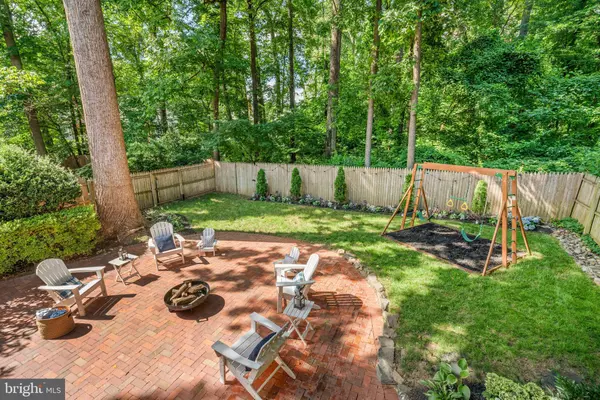$1,270,000
$1,200,000
5.8%For more information regarding the value of a property, please contact us for a free consultation.
5 Beds
4 Baths
2,730 SqFt
SOLD DATE : 04/21/2022
Key Details
Sold Price $1,270,000
Property Type Single Family Home
Sub Type Detached
Listing Status Sold
Purchase Type For Sale
Square Footage 2,730 sqft
Price per Sqft $465
Subdivision Kings Manor
MLS Listing ID VAFX2057030
Sold Date 04/21/22
Style Colonial
Bedrooms 5
Full Baths 3
Half Baths 1
HOA Y/N N
Abv Grd Liv Area 1,830
Originating Board BRIGHT
Year Built 1967
Annual Tax Amount $11,207
Tax Year 2022
Lot Size 6,098 Sqft
Acres 0.14
Property Description
10 out of 10 detached home showstopper in the heart of McLean!! This gorgeous 5-bdrm single family is located on a highly desirable/walkable street, offering quick access to parks and within walking to downtown shops and dining. With no detail spared, this home has been updated throughout with brand new baths, fresh paint, and designer touches everywhere you look. Upstairs you'll find four spacious bedrooms and two full baths, with an in-law/au pair suite w/en suite bath in the bright, inviting walkout basement (w/brand new carpeting). Fully fenced yard backs up to woods for maximum privacy and access to county land, and the low-maintenance Trex deck right off the kitchen steps down to the beautiful brick patio. Nearly 3,000 sq ft across three levels! Under a mile walking distance to both Churchill Elementary and Langley High. Is this the best detached home value in all of McLean?? It is.
Churchill - Cooper - Langley
Location
State VA
County Fairfax
Zoning 130
Rooms
Other Rooms Living Room, Dining Room, Primary Bedroom, Bedroom 2, Bedroom 3, Kitchen, Bedroom 1
Basement Outside Entrance, Connecting Stairway, Fully Finished
Interior
Interior Features Kitchen - Table Space, Dining Area, Built-Ins, Primary Bath(s)
Hot Water Natural Gas
Heating Forced Air
Cooling Central A/C
Fireplaces Type Screen
Equipment Dishwasher, Disposal, Humidifier, Stove, Icemaker, Refrigerator, Dryer, Washer
Fireplace Y
Window Features Bay/Bow
Appliance Dishwasher, Disposal, Humidifier, Stove, Icemaker, Refrigerator, Dryer, Washer
Heat Source Natural Gas
Laundry Washer In Unit, Dryer In Unit
Exterior
Exterior Feature Deck(s), Patio(s)
Water Access N
Accessibility None
Porch Deck(s), Patio(s)
Garage N
Building
Lot Description Backs to Trees
Story 3
Foundation Permanent
Sewer Public Sewer
Water Public
Architectural Style Colonial
Level or Stories 3
Additional Building Above Grade, Below Grade
New Construction N
Schools
Elementary Schools Churchill Road
Middle Schools Cooper
High Schools Langley
School District Fairfax County Public Schools
Others
Pets Allowed Y
Senior Community No
Tax ID 0214 08M 0025 & 0214 08M 0026
Ownership Fee Simple
SqFt Source Estimated
Special Listing Condition Standard
Pets Allowed No Pet Restrictions
Read Less Info
Want to know what your home might be worth? Contact us for a FREE valuation!

Our team is ready to help you sell your home for the highest possible price ASAP

Bought with Keri K Shull • Optime Realty
"My job is to find and attract mastery-based agents to the office, protect the culture, and make sure everyone is happy! "







