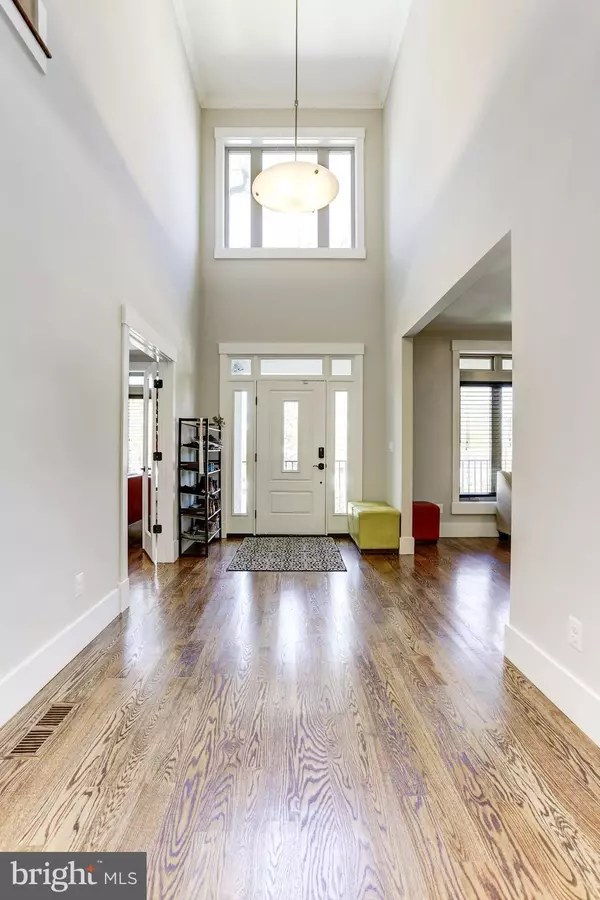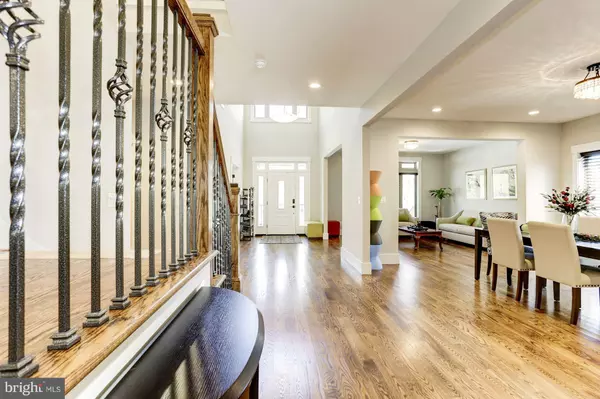$1,325,000
$1,399,500
5.3%For more information regarding the value of a property, please contact us for a free consultation.
8 Beds
9 Baths
7,234 SqFt
SOLD DATE : 10/22/2020
Key Details
Sold Price $1,325,000
Property Type Single Family Home
Sub Type Detached
Listing Status Sold
Purchase Type For Sale
Square Footage 7,234 sqft
Price per Sqft $183
Subdivision Pimmit Hills
MLS Listing ID VAFX1120384
Sold Date 10/22/20
Style Craftsman
Bedrooms 8
Full Baths 8
Half Baths 1
HOA Y/N N
Abv Grd Liv Area 7,234
Originating Board BRIGHT
Year Built 2016
Annual Tax Amount $16,960
Tax Year 2019
Lot Size 10,075 Sqft
Acres 0.23
Property Description
3 Stories All Above Ground. Unique Design - One of a Kind! Huge Space for Staying Home Activities and Enjoyments: Main Floor Huge Office,Huge In-Law Suites,3-Car-Garage, with Huge Storage Space. Extra Equipment: Elevator,Double Refrigerators in Main Kitchen,3 HVAC Systems. Anderson Casement Windows,Extra Master Bath Deep Tub. Ground Level Contains 2Bed2Bath-Kitchen-Laundry Setup, Can Comfortably Host Guests or In-Laws, or Making Possible Rental Income, Whole basement Luxury Vinyl Plank. Move In Ready: 2 sets of Washers/Dryers Already in Place, All Blinds Installed, Gutter Protection Installed. Exterior Extra Features: Rear Brick Patio, Huge Rear Deck, Top Floor Balcony, Back to Public Park,Fence Wrapped Around House. Sit On Top Of Small Hill, Nice Overview of Tysons. One Light From Tysons, 2 Lights from Mclean Metro Station
Location
State VA
County Fairfax
Zoning 140
Direction Southwest
Rooms
Basement Rear Entrance, Side Entrance, Daylight, Full
Main Level Bedrooms 1
Interior
Interior Features Kitchen - Galley
Hot Water Natural Gas
Heating Central
Cooling Central A/C
Fireplaces Number 2
Fireplace Y
Heat Source Natural Gas
Exterior
Garage Garage - Front Entry
Garage Spaces 3.0
Utilities Available Electric Available, Natural Gas Available, Sewer Available, Water Available
Waterfront N
Water Access N
Roof Type Architectural Shingle
Accessibility Elevator
Parking Type On Street, Attached Garage
Attached Garage 3
Total Parking Spaces 3
Garage Y
Building
Story 3
Sewer Public Sewer
Water Public
Architectural Style Craftsman
Level or Stories 3
Additional Building Above Grade, Below Grade
New Construction N
Schools
School District Fairfax County Public Schools
Others
Pets Allowed Y
Senior Community No
Tax ID 0392 06 0226
Ownership Fee Simple
SqFt Source Assessor
Special Listing Condition Standard
Pets Description No Pet Restrictions
Read Less Info
Want to know what your home might be worth? Contact us for a FREE valuation!

Our team is ready to help you sell your home for the highest possible price ASAP

Bought with Jin Kim • Mega Realty & Investment Inc

"My job is to find and attract mastery-based agents to the office, protect the culture, and make sure everyone is happy! "







