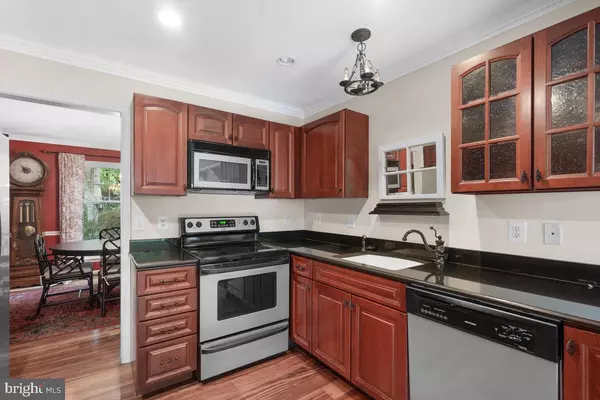$400,000
$389,900
2.6%For more information regarding the value of a property, please contact us for a free consultation.
4 Beds
3 Baths
2,760 SqFt
SOLD DATE : 12/23/2021
Key Details
Sold Price $400,000
Property Type Townhouse
Sub Type Interior Row/Townhouse
Listing Status Sold
Purchase Type For Sale
Square Footage 2,760 sqft
Price per Sqft $144
Subdivision Ruxton Place
MLS Listing ID MDMC2005176
Sold Date 12/23/21
Style Colonial
Bedrooms 4
Full Baths 2
Half Baths 1
HOA Fees $126/qua
HOA Y/N Y
Abv Grd Liv Area 2,100
Originating Board BRIGHT
Year Built 2006
Annual Tax Amount $3,389
Tax Year 2020
Lot Size 2,802 Sqft
Acres 0.06
Property Description
WHERE ELSE CAN YOU GET A 4 BEDROOM GARAGE TOWNHOME FOR UNDER $400K? THIS ENTIRE HOME WAS REBUILT FROM THE GROUND UP IN 2005 AND IS MOVE-IN READY! Large townhome (over 2700 sq ft) with one car garage (and plenty of parking spaces!) located on quiet street. Amenity-rich subdivision features community pool, tennis courts, playground. The main level features wide dark hardwood plank throughout. Large kitchen with eat-in area that opens to front patio. The kitchen itself has granite counters, stainless steel appliances and modern cabinetry. The spacious dining room is located off the kitchen, with plenty of room for entertaining. Adjacent to the dining room is the family room, with slider opening up to fenced in, private yard. MAIN LEVEL BONUS: Office/den/possible 5th bedroom with in-suite 1/2 bathroom. The hardwoods continue to the upper level, which features the master bedroom with in suite master bathroom and walk in closet. Because of how big this home is, the other 3 bedrooms in this level are good size. Finished basement with large rec area. Great location, under 5 minutes to restaurants, grocery stores, 10 minutes to Costco. Only 15 minutes to Shady Grove Metro.
Location
State MD
County Montgomery
Zoning TLD
Rooms
Basement Fully Finished
Interior
Hot Water Electric
Heating Central
Cooling Central A/C
Equipment Stove, Microwave, Refrigerator, Icemaker, Dishwasher, Disposal, Washer, Dryer
Fireplace N
Appliance Stove, Microwave, Refrigerator, Icemaker, Dishwasher, Disposal, Washer, Dryer
Heat Source Electric
Exterior
Parking Features Garage - Front Entry
Garage Spaces 1.0
Amenities Available Common Grounds, Community Center, Jog/Walk Path, Pool - Outdoor, Tennis Courts, Tot Lots/Playground
Water Access N
Accessibility None
Total Parking Spaces 1
Garage Y
Building
Story 3
Foundation Other
Sewer Public Sewer
Water Public
Architectural Style Colonial
Level or Stories 3
Additional Building Above Grade, Below Grade
New Construction N
Schools
School District Montgomery County Public Schools
Others
HOA Fee Include Common Area Maintenance,Management,Pool(s),Recreation Facility,Snow Removal,Trash
Senior Community No
Tax ID 160901502470
Ownership Fee Simple
SqFt Source Assessor
Special Listing Condition Standard
Read Less Info
Want to know what your home might be worth? Contact us for a FREE valuation!

Our team is ready to help you sell your home for the highest possible price ASAP

Bought with Mark A. Ritter • Revol Real Estate, LLC
"My job is to find and attract mastery-based agents to the office, protect the culture, and make sure everyone is happy! "







